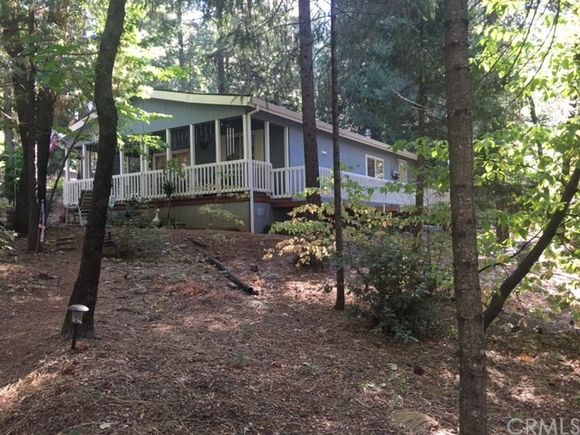5446 Headwaters Road
Forest Ranch, CA 95942
- 2 beds
- 2 baths
- 1,308 sqft
- ~1 acre lot
- $142 per sqft
- 1996 build
- – on site
More homes
DON'T MISS OUT IN THIS DARLING HOME situated in FOREST RANCH! Tucked back in amongst a BEAUTIFUL MOUNTAIN SETTING is this 2 bed/2 bath 1308 sq ft home on 1.27 acres. Enjoy your morning coffee on the partially covered wrap around porch while enjoying the beauty of the natural setting. Many wild Dogwood, Manzanita, Cedar, & Pine trees are on this property! This home features a Master suite/bath with a large linen closet. A separate breakfast room, open kitchen with a nice size pantry, a family/dining room with a pellet stove to keep you nice and warm during those winter months. 3 ceiling fans, skylights in both bathrms, laminate wood floors in most rooms, carpet in the 2nd. bedroom, linoleum in kitchen & both bathrooms. This home has been weatherized by PGE, with upgraded lighting, a newer furnace & kitchen stove. double pane windows with blinds. Prep work for an evaporative cooler has been done, but not completed. Sellers use a window wall unit. This property features a lg. 29 ft. wide double entrance gate. RV PARKING/HOOKUPS, 900 SQ. FT. SHOP/GARAGE with a CONCRETE DRIVEWAY. A HEATED OFFICE with BATHROOM/CLOSET. Rafters for storage, outside lights that can be controlled from the main house, a great safety feature! Also a double covered dog kennel, 1250 concrete water storage tank that is underground, a shared well/pump house. There is a recorded shared well agreement with the adjacent property. Currently sellers are the only property owners utilizing the shared well.

Last checked:
As a licensed real estate brokerage, Estately has access to the same database professional Realtors use: the Multiple Listing Service (or MLS). That means we can display all the properties listed by other member brokerages of the local Association of Realtors—unless the seller has requested that the listing not be published or marketed online.
The MLS is widely considered to be the most authoritative, up-to-date, accurate, and complete source of real estate for-sale in the USA.
Estately updates this data as quickly as possible and shares as much information with our users as allowed by local rules. Estately can also email you updates when new homes come on the market that match your search, change price, or go under contract.
Checking…
•
Last updated Apr 14, 2025
•
MLS# CH16197299 —
The Building
-
Year Built:1996
-
Year Built Source:Assessor
-
Roof:Composition
-
Foundation:Permanent
-
Exterior Features:Kennel
-
Stories Total:1
-
Patio And Porch Features:Deck, Wood, Wrap Around
-
Patio:1
-
Accessibility Features:Wheelchair Accessible
-
Common Walls:No Common Walls
Interior
-
Features:Bathtub, Cathedral-Vaulted Ceilings, Ceiling Fan, High Ceilings (9 Feet+), Shower, Shower in Tub, Storage Space
-
Levels:One
-
Eating Area:Dining Room, Country Kitchen
-
Window Features:Double Pane Windows, Drapes/Curtains
-
Flooring:Partially Carpeted
-
Room Type:Entry, Family Room, Master Suite, Utility Room
-
Living Area Units:Square Feet
-
Fireplace:Yes
-
Fireplace:Living Room
-
Laundry:Individual Room
-
Laundry:1
Room Dimensions
-
Living Area:1308
Financial & Terms
-
Listing Terms:Submit
Location
-
Directions:Hwy. 32 to Forest Ranch, right on Headwaters Cross Streets: Hwy 32. Approximently 1/2 mile from Hwy. 32 turnoff.
The Property
-
Subtype:Manufactured on Land
-
Property Condition:Turnkey
-
Zoning:TM5
-
Lot Features:Gentle Slope, Horse Property, Treed Lot
-
Lot Size Area:55321.00
-
Lot Size Acres:1.27
-
Lot Size SqFt:55321.00
-
Lot Size Source:Assessor
-
View:1
-
View:Trees/Woods
-
Fencing:Wire
-
Fence:Yes
-
Security Features:Carbon Monoxide Detector(s), Smoke Detector
-
Road Surface Type:Unpaved
-
Additional Parcels:No
-
Other Structures:Shop
-
Land Lease:No
-
Lease Considered:No
Listing Agent
- Contact info:
- Agent phone:
- (530) 345-6618
- Office phone:
- (530) 345-6618
Beds
-
Total Bedrooms:2
Baths
-
Total Baths:2
-
Full & Three Quarter Baths:2
-
Full Baths:2
The Listing
-
Special Listing Conditions:Standard
-
Parcel Number:056330009000
Heating & Cooling
-
Heating:1
-
Heating:Central Furnace, Pellet
-
Cooling:Yes
-
Cooling:Wall Window
Utilities
-
Utilities:Propane
-
Sewer:Aerobic Septic
-
Water Source:Shared Well
Appliances
-
Appliances:Dishwasher, Propane Water Heater
-
Included:Yes
Schools
-
High School District:Chico Unified
The Community
-
Features:Foothills, Hunting, Mountainous
-
Association:No
-
Pool:None
-
Waterfront Features:Fishing in Community
-
Senior Community:No
-
Private Pool:No
-
Assessments:Yes
-
Assessments:Unknown
Parking
-
Parking:Yes
-
Parking:Covered Parking, Uncovered, Driveway, Driveway - Gravel, Garage - Two Door, RV Potential, See Remarks
-
Parking Spaces:2.00
-
Attached Garage:No
-
Garage Spaces:2.00
Air Pollution Index
Provided by ClearlyEnergy
The air pollution index is calculated by county or urban area using the past three years data. The index ranks the county or urban area on a scale of 0 (best) - 100 (worst) across the United Sates.
Max Internet Speed
Provided by BroadbandNow®
View a full reportThis is the maximum advertised internet speed available for this home. Under 10 Mbps is in the slower range, and anything above 30 Mbps is considered fast. For heavier internet users, some plans allow for more than 100 Mbps.
Sale history
| Date | Event | Source | Price | % Change |
|---|---|---|---|---|
|
12/13/24
Dec 13, 2024
|
Price Changed | BRIDGE | ||
|
12/12/24
Dec 12, 2024
|
Price Changed | CRMLS_CA | ||
|
11/19/24
Nov 19, 2024
|
Price Changed | CRMLS_CA |


