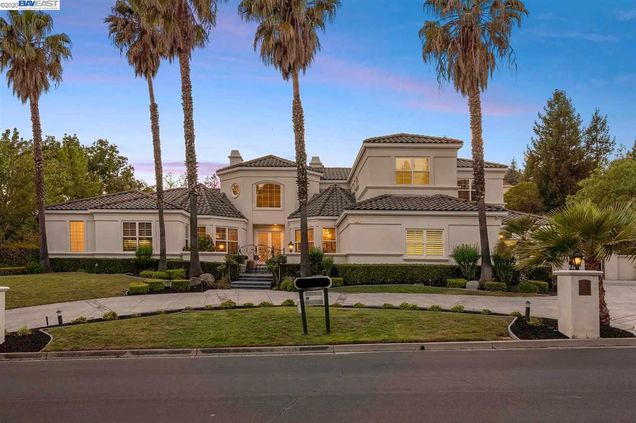5444 Blackhawk Dr
Danville, CA 94506
Map
- 5 beds
- 5 baths
- 5,062 sqft
- ~1/2 acre lot
- $469 per sqft
- 1997 build
- – on site
More homes
Blackhawk estate on half acre bordering Falls Golf Course! Gated courtyard entry, 5 en-suite bedrooms, 4 full bathrooms, 2 half bathrooms. Main-level master suite and bedroom. Home theater with 11-foot movie screen, six recliners, wet bar. Executive office with cherrywood cabinetry, formal living room with fireplace, dining room. Gourmet kitchen offers Viking Professional appliances, granite counters, island, and custom cabinetry. Family room with built-ins, fireplace. Wine closet, multiple French doors, vaulted ceilings, Plantation shutters, Hunter Douglas blinds. Limestone and hardwood flooring. Master suite features 3 walk-in closets, spa-inspired bath, gas fireplace. A spacious backyard offers lots of room to entertain with a backdrop of the golf course and hillsides. Built-in BBQ, pavilion, slate tile patios, lush garden beds, lawn, oversized jetted hot tub. Two, two-car garages. Gated Blackhawk Country Club location near championship golf, tennis, swimming, fitness center!

Last checked:
As a licensed real estate brokerage, Estately has access to the same database professional Realtors use: the Multiple Listing Service (or MLS). That means we can display all the properties listed by other member brokerages of the local Association of Realtors—unless the seller has requested that the listing not be published or marketed online.
The MLS is widely considered to be the most authoritative, up-to-date, accurate, and complete source of real estate for-sale in the USA.
Estately updates this data as quickly as possible and shares as much information with our users as allowed by local rules. Estately can also email you updates when new homes come on the market that match your search, change price, or go under contract.
Checking…
•
Last updated Jun 8, 2025
•
MLS# 40908151 —
The Building
-
Year Built:1997
-
Building Area Units:Square Feet
-
New Construction:false
-
Construction Materials:Stucco
-
Architectural Style:Mediterranean
-
Stories:2
-
Levels:Two Story
-
Window Features:Window Coverings
-
Building Area Total:5062
-
Building Area Source:Measured
Interior
-
Interior Features:Formal Dining Room
-
Kitchen Features:Breakfast Bar, Counter - Stone, Dishwasher, Double Oven, Garbage Disposal, Gas Range/Cooktop, Island
-
Flooring:Hardwood
-
Rooms Total:10
-
Fireplace:true
-
Fireplaces Total:3
-
Fireplace Features:Family Room
Room Dimensions
-
Living Area:5062
-
Living Area Units:Square Feet
Location
-
Directions:Camino Tassajara/Blackhawk Dr
The Property
-
Property Type:Residential
-
Property Subtype:Single Family Residence
-
Property Condition:Existing
-
Parcel Number:2206400042
-
Lot Features:Adj To/On Golf Course
-
Lot Size Area:0.46
-
Lot Size Acres:0.46
-
Lot Size SqFt:19845
-
Lot Size Units:Acres
-
View:Golf Course
-
View:true
-
Fencing:Fenced
Listing Agent
- Contact info:
- Agent phone:
- (925) 890-0285
Beds
-
Bedrooms Total:5
Baths
-
Total Baths:5
-
Full Baths:4
-
Partial Baths:1
-
Bath Includes:Shower Over Tub
-
Bath Includes:Stall Shower
The Listing
-
Listing Terms:Cash
-
Special Listing Conditions:Standard
Heating & Cooling
-
Heating:Zoned
-
Heating:true
-
Cooling:Zoned
-
Cooling:true
Utilities
-
Electric:No Solar
-
Sewer:Public Sewer
-
Water Source:Public
Appliances
-
Appliances:Dishwasher
-
Laundry Features:Laundry Room
Schools
-
High School District:San Ramon Valley (925) 552-5500
The Community
-
Subdivision Name:BLACKHAWK C. C.
-
Association:true
-
Association Name:BLACKHAWK HOA
-
Association Amenities:Greenbelt
-
Association Fee:567
-
Association Fee Frequency:Quarterly
-
Association Fee Includes:Common Area Maint
-
HOA Transfer Fees:Paid by Buyer
-
Spa:true
-
Pool Private:false
-
Pool Features:Spa
Parking
-
Garage:true
-
Attached Garage:true
-
Garage Spaces:4
-
Carport:false
-
Parking Features:Attached
-
Covered Spaces:4
Walk Score®
Provided by WalkScore® Inc.
Walk Score is the most well-known measure of walkability for any address. It is based on the distance to a variety of nearby services and pedestrian friendliness. Walk Scores range from 0 (Car-Dependent) to 100 (Walker’s Paradise).
Bike Score®
Provided by WalkScore® Inc.
Bike Score evaluates a location's bikeability. It is calculated by measuring bike infrastructure, hills, destinations and road connectivity, and the number of bike commuters. Bike Scores range from 0 (Somewhat Bikeable) to 100 (Biker’s Paradise).
Soundscore™
Provided by HowLoud
Soundscore is an overall score that accounts for traffic, airport activity, and local sources. A Soundscore rating is a number between 50 (very loud) and 100 (very quiet).
Air Pollution Index
Provided by ClearlyEnergy
The air pollution index is calculated by county or urban area using the past three years data. The index ranks the county or urban area on a scale of 0 (best) - 100 (worst) across the United Sates.
Max Internet Speed
Provided by BroadbandNow®
View a full reportThis is the maximum advertised internet speed available for this home. Under 10 Mbps is in the slower range, and anything above 30 Mbps is considered fast. For heavier internet users, some plans allow for more than 100 Mbps.
Sale history
| Date | Event | Source | Price | % Change |
|---|---|---|---|---|
|
11/21/96
Nov 21, 1996
|
Sold | BRIDGE |









































