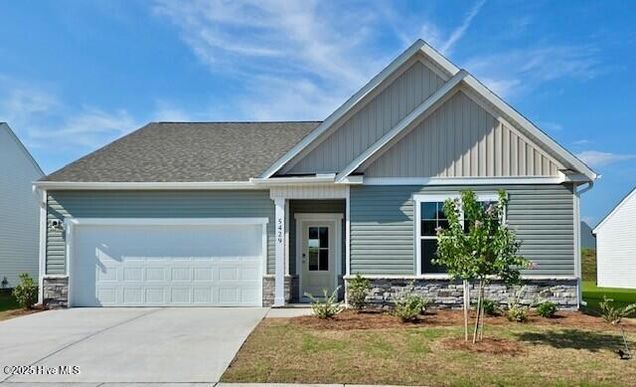5429 Dellwood Way Unit Lot 162
Leland, NC 28451
Map
- 3 beds
- 2 baths
- 1,897 sqft
- 7,405 sqft lot
- $204 per sqft
- 2025 build
- – on site
More homes
Our Most Popular Floor plan! This Easton home features 3 spacious bedrooms. The open main level floor plan seamlessly connects the gourmet kitchen, a focal point with its convenient island setup. Step out onto the screened patio space, the perfect spot to enjoy dinner al fresco and the extended open patio is great for an outdoor grill or fire pit. Further exploration of the main level reveals cubbies with a bench, creating an ideal drop zone for your items, along with a pocket office, perfect for those working from home. The main level primary suite offers a spacious retreat, featuring a large walk-in closet and ensuite bath with dual vanities. Tailored for growing families, this home features two guest bedrooms and a well-appointed hall bath conveniently located on the main level. The home is complemented by ample storage and a two-car garage. As you continue exploring, you'll find that every detail has been carefully considered and thoughtfully designed. From the energy-efficient features to the high-end finishes, The Easton is built for comfort and affordability.Photos shown are from a similar home. Contact us to schedule a tour or visit the model home today, and don't forget to ask about our current incentives!

Last checked:
As a licensed real estate brokerage, Estately has access to the same database professional Realtors use: the Multiple Listing Service (or MLS). That means we can display all the properties listed by other member brokerages of the local Association of Realtors—unless the seller has requested that the listing not be published or marketed online.
The MLS is widely considered to be the most authoritative, up-to-date, accurate, and complete source of real estate for-sale in the USA.
Estately updates this data as quickly as possible and shares as much information with our users as allowed by local rules. Estately can also email you updates when new homes come on the market that match your search, change price, or go under contract.
Checking…
•
Last updated Jul 11, 2025
•
MLS# 100489237 —
The Building
-
Year Built:2025
-
Complete Date:2025-06-30
-
Construction:Wood Frame
-
Construction Type:Stick Built
-
Unit #:Lot 162
-
Roof:Architectural Shingle
-
Attic:Scuttle
-
Stories:1.0
-
Stories/Levels:One
-
Exterior Finish:Stone Veneer, Vinyl Siding
-
Foundation:Slab
-
SqFt - Heated:1,897 Sqft
-
Exterior Features:Cluster Mailboxes, DP50 Windows
-
Patio and Porch Features:Covered, Patio, Screened
-
Green Building Features:Energy Star Appl, LED Lighting, Low Voc Paint/Var, High Eff Toilets
-
Green Building Certify:HERS Index Score
-
Security Features:Smoke Detector(s)
Interior
-
Interior Features:High Ceilings, Walk-in Shower, Walk-In Closet(s), Pantry, Master Downstairs, Kitchen Island
-
# Rooms:6
-
Dining Room Type:Combination, Kitchen
-
Flooring:Carpet, Tile, LVT/LVP
-
Fireplace:None
-
Laundry Features:Laundry Room
Financial & Terms
-
Terms:Cash, VA Loan, FHA, Conventional
Location
-
Directions to Property:From Wilmington, take 17 South. Turn Right on Maco Rd NW and then take an immediate Left onto Old Town Creek Rd. Travel about 1/4 mile and Pinewood is on the Right. Turn into the neighborhood onto Mulholland Dr and stop by our Model at 7411 Linda Vista Way for more information.
-
Location Type:Mainland
-
City Limits:Yes
The Property
-
Property Type:A
-
Subtype:Single Family Residence
-
Lot #:162
-
Lot Features:Open Lot
-
Lot Dimensions:See Recorded Plat
-
Lot SqFt:7,405 Sqft
-
Waterfront:No
-
Zoning:R6
-
Acres Total:0.17
-
Fencing:None
-
Road Type/Frontage:Maintained, Public (City/Cty/St)
Listing Agent
- Contact info:
- Agent phone:
- (919) 369-1273
- Office phone:
- (919) 369-1273
Taxes
-
Tax Year:2025
Beds
-
Bedrooms:3
Baths
-
Total Baths:2.00
-
Full Baths:2
The Listing
-
Home Warr/Termite:Home Warranty/Seller
Heating & Cooling
-
Heating:Heat Pump, Zoned
-
Heated SqFt:1800 - 1999
-
Cooling:Heat Pump, Zoned
Utilities
-
Utilities:Sewer Available, Water Available
-
Water Heater:Electric
-
Sewer:Municipal Sewer
-
Water Source:Municipal Water
Appliances
-
Appliances/Equipment:Built-In Microwave, Vented Exhaust Fan, Electric Cooktop, Disposal, Dishwasher, Convection Oven
Schools
-
School District:Brunswick County Schools
The Community
-
Subdivision:Pinewood
-
Secondary Subdivision:N/A
-
On-Site Pool/Spa:None
-
Pets Allowed:Cats OK, Dogs OK
-
Pets Allowed:Yes
-
HOA: Association Fee 1/Year:660.00
-
HOA and Neigh Amenities:Clubhouse, Sidewalk, Street Lights, Pickleball, Maint - Comm Areas, Management, Community Pool, Fitness Center
-
HOA:Yes
Parking
-
Garage & Parking: Total # Garage Spaces:2.00
-
Garage & Parking: Attached Garage Spaces:2.00
-
Parking Features:Concrete, Garage Door Opener, Garage Faces Front
Walk Score®
Provided by WalkScore® Inc.
Walk Score is the most well-known measure of walkability for any address. It is based on the distance to a variety of nearby services and pedestrian friendliness. Walk Scores range from 0 (Car-Dependent) to 100 (Walker’s Paradise).
Bike Score®
Provided by WalkScore® Inc.
Bike Score evaluates a location's bikeability. It is calculated by measuring bike infrastructure, hills, destinations and road connectivity, and the number of bike commuters. Bike Scores range from 0 (Somewhat Bikeable) to 100 (Biker’s Paradise).
Air Pollution Index
Provided by ClearlyEnergy
The air pollution index is calculated by county or urban area using the past three years data. The index ranks the county or urban area on a scale of 0 (best) - 100 (worst) across the United Sates.
Max Internet Speed
Provided by BroadbandNow®
This is the maximum advertised internet speed available for this home. Under 10 Mbps is in the slower range, and anything above 30 Mbps is considered fast. For heavier internet users, some plans allow for more than 100 Mbps.
Sale history
| Date | Event | Source | Price | % Change |
|---|---|---|---|---|
|
7/11/25
Jul 11, 2025
|
Sold | HIVE | $388,330 | -2.5% |
|
3/17/25
Mar 17, 2025
|
Pending | HIVE | $398,330 | |
|
2/16/25
Feb 16, 2025
|
Listed / Active | HIVE | $398,330 |







































