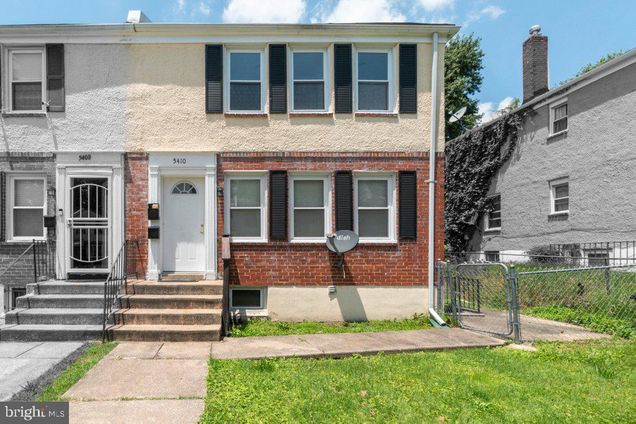5410 Belle Vista Avenue
Baltimore, MD 21206
Map
- – beds
- – baths
- 1,680 sqft
- 5,580 sqft lot
- $163 per sqft
- 1948 build
● High Projected Cash Flow — Strong returns based on market rents provide solid yield once both units are occupied. ● Separate Systems + Tenant-Paid Utilities — Each unit has its own HVAC and water heater, with tenants paying gas and electric to BGE, reducing operating costs. ● Bonus Basement Living Area — First-floor unit includes finished basement space and a private laundry room, adding usable square footage and increases rentability. ● Quiet, Stable Location in Waltherson — Situated near Belair and Harford Road corridors in a mostly owner-occupied neighborhood, attracting long-term tenants. Waltherson Duplex Interiors: Located on a quiet residential block in Northeast Baltimore, this classic brick duplex features two self-contained apartments and a large rear yard. Apartment 1 is located on the first floor and basement and is configured as a two-bedroom, one-bath plus den. The basement includes a large central living space, and laundry room. Apartment 2 is located on the second floor and is configured as a one-bedroom, one-bath plus den. Kitchens in both units feature wood cabinetry, laminate countertops, 24″ gas ranges, and laminate flooring. Bathrooms include modern vanities, ceramic tile tub surrounds, and either cast iron or steel tubs. Living areas are carpeted, with new wall-to-wall carpeting installed in the second-floor apartment. Utilities: This Waltherson duplex is well-positioned for streamlined management, with separate mechanical systems and tenant-paid utilities. Each unit has its own Goodman gas furnace with central air conditioning, allowing residents to control their interior climate. Rheem gas water heaters serve each apartment, and tenants pay their own gas and electric directly to BGE. All observable interior water supply lines are CPVC, with PVC used for interior drain lines. The landlord pays for water. What’s Special about Waltherson: According to LiveBaltimore, Waltherson is one of Baltimore City’s largest neighborhoods, with residents enjoying access to thriving, main street businesses within easy walking distance. This Hamilton duplex sits just one mile from the shops and restaurants of downtown Hamilton along Harford Road, and only a half mile from Belair Road, which offers grocery stores, dining options, and many personal services. With most homes owner-occupied, the area offers a quieter, more stable setting that appeals to long-term renters. These are practical, easy-to-maintain apartments in a location where well-priced units continue to lease quickly.

Last checked:
As a licensed real estate brokerage, Estately has access to the same database professional Realtors use: the Multiple Listing Service (or MLS). That means we can display all the properties listed by other member brokerages of the local Association of Realtors—unless the seller has requested that the listing not be published or marketed online.
The MLS is widely considered to be the most authoritative, up-to-date, accurate, and complete source of real estate for-sale in the USA.
Estately updates this data as quickly as possible and shares as much information with our users as allowed by local rules. Estately can also email you updates when new homes come on the market that match your search, change price, or go under contract.
Checking…
•
Last updated Jul 18, 2025
•
MLS# MDBA2176490 —
The Building
-
Year Built:1948
-
Year Built Source:Assessor
-
Roof:Asphalt
-
New Construction:No
-
Construction Materials:Brick
-
Building Units Total:2
-
Structure Type:Twin/Semi-Detached
-
Architectural Style:Converted Dwelling
-
Accessibility Features:None
-
Foundation Details:Block
-
Total SqFt Source:Assessor
-
Total Below Grade SqFt:672
-
Total Below Grade SqFt Source:Assessor
-
Tax Total Finished SqFt:1680
Interior
-
Fireplace:No
-
Living Area SqFt Source:Assessor
Room Dimensions
-
Total SqFt:2016
-
Living Area SqFt:1,680 Sqft
Financial & Terms
-
Sale Type:Standard
-
Possession:Settlement, Subject to Existing Lease
Location
-
Directions:GPS
-
Latitude:39.34171000
-
Longitude:-76.55202000
The Property
-
Property Type:Multi-Family
-
Property Subtype:Duplex
-
Lot Size Units:Square Feet
-
Lot Size Acres:0.13
-
Lot Size Source:Estimated
-
Lot Size Dimensions:32'4" x 174' 10"
-
Lot Dimensions Source:Estimated
-
Lot SqFt:5,580 Sqft
-
Inclusions:2 24" gas ranges, 2 refrigerators
-
Exclusions:Tenant's possessions excluded.
-
Zoning Description:Licensed for 2 Dwelling Units
-
Zoning:R-4
-
In City Limits:Yes
-
Other Structures:Above Grade, Below Grade
-
Waterview:No
-
Waterfront:No
-
Water Oriented:No
-
Water Access:No
-
Navigable Water:No
-
Tidal Water:No
-
Land Use Code:R
-
Ground Rent Exists:Yes
-
Ground Rent Years Remaining:99
-
Riparian Rights:No
Listing Agent
- Contact info:
- Agent phone:
- (410) 916-3331
- Office phone:
- (410) 235-9500
Taxes
-
Tax ID Number:0327025818A076
-
Tax Year:2024
-
Tax Lot:076
-
Tax Annual Amount:$3,146
-
Tax Assessed Value:$142,567
-
Year Assessed:2025
-
County Tax:149.00
-
City/Town Tax:2997.00
-
Total Taxes Payment Frequency:Annually
Heating & Cooling
-
Cooling Type:Central A/C
-
Central Air:Yes
-
Cooling Fuel:Electric
-
Heating:Yes
-
Heating Type:Forced Air
-
Heating Fuel:Natural Gas
Utilities
-
Sewer/Septic:Public Sewer
-
Electric Service:100 Amp Service
-
Hot Water:Natural Gas
-
Water Source:Public
Schools
-
School District Name:Baltimore City Public Schools
-
School District Source:Listing Agent
The Community
-
Pool:No Pool
Parking
-
Garage:No
-
Type of Parking:None
Extra Units
-
Vacation Rental:No
-
One Bedroom Units:1
-
Two Bedroom Units:1
Soundscore™
Provided by HowLoud
Soundscore is an overall score that accounts for traffic, airport activity, and local sources. A Soundscore rating is a number between 50 (very loud) and 100 (very quiet).
Sale history
| Date | Event | Source | Price | % Change |
|---|---|---|---|---|
|
7/18/25
Jul 18, 2025
|
Listed / Active | BRIGHT | $275,000 |































