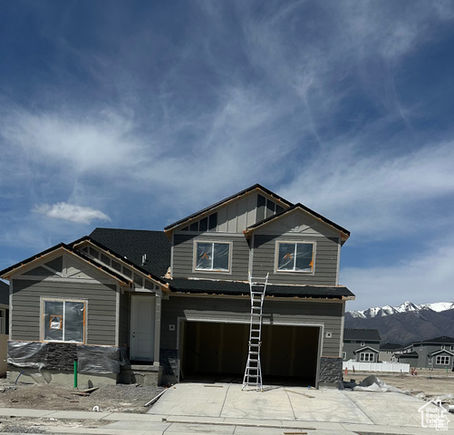5409 N Sulley Way W Unit 414
Eagle Mountain, UT 84005
Map
- 7 beds
- 4 baths
- 3,554 sqft
- 6,534 sqft lot
- $184 per sqft
- 2025 build
Welcome to this exceptional new construction home that blends thoughtful design, modern function, and long-term opportunity. Situated on a peaceful park-side lot with no HOA, this home offers the freedom to live your way while enjoying the comfort of open green space right in your backyard. One of the home's most valuable features is the private-entry ADU (Accessory Dwelling Unit). Whether you're looking to generate rental income, create a separate living space for extended family, or establish a private home office or studio, this flexible layout supports multigenerational living and can help make homeownership more attainable and sustainable over time. With high-quality finishes, a spacious design, and an efficient floor plan, this home isn't just beautiful-it's a smart investment in your future. Additional lots and customizable floor plans are available across multiple locations to meet a wide range of lifestyle needs. Come experience the possibilities. Whether you're looking for a flexible living setup, room to grow, or a way to make your mortgage work for you, this home is ready to support your next chapter.

Last checked:
As a licensed real estate brokerage, Estately has access to the same database professional Realtors use: the Multiple Listing Service (or MLS). That means we can display all the properties listed by other member brokerages of the local Association of Realtors—unless the seller has requested that the listing not be published or marketed online.
The MLS is widely considered to be the most authoritative, up-to-date, accurate, and complete source of real estate for-sale in the USA.
Estately updates this data as quickly as possible and shares as much information with our users as allowed by local rules. Estately can also email you updates when new homes come on the market that match your search, change price, or go under contract.
Checking…
•
Last updated Jul 16, 2025
•
MLS# 2099092 —
The Building
-
Year Built:2025
-
Year Built Effective:2025
-
New Construction:false
-
Construction Status:Blt./Standing
-
Construction Materials:Asphalt,Stone,Stucco
-
Architectural Style:Stories: 2
-
Roof:Asphalt
-
Basement:Daylight,Entrance,Full,Walk-Out Access
-
Basement Finished:100
-
Exterior Features:Basement Entrance,Deck; Covered,Double Pane Windows,Lighting,Patio: Covered,Sliding Glass Doors,Walkout
-
Patio And Porch Features:Covered
-
Window Features:None
-
Accessibility Features:Accessible Doors,Accessible Hallway(s),Accessible Electrical and Environmental Controls,Single Level Living
-
Unit Number:414
-
Building Area Total:3554.0
-
Stories:3
-
Above Grade Finished Area:2279.0
Interior
-
Rooms Total:19
-
Interior Features:Accessory Apt,Bath: Sep. Tub/Shower,Closet: Walk-In,Den/Office,Disposal,Kitchen: Second,Mother-in-Law Apt.,Range/Oven: Free Stdng.
-
Flooring:Carpet,Tile
-
Fireplace:false
Room Dimensions
-
Living Area:3554.0
-
Living Area Units:Square Feet
The Property
-
View:Mountain(s)
-
View:true
-
Parcel Number:70-010-0414
-
Property Type:Residential
-
Property Subtype:Single Family Residence
-
Property Condition:Blt./Standing
-
Zoning:Single-Family
-
Zoning Description:R-1
-
Current Use:Single Family
-
Direction Faces:South
-
Topography:Curb & Gutter, Sidewalks, Sprinkler: Auto-Part, View: Mountain
-
Waterfront:false
-
Vegetation:Landscaping: Part
-
Horse:false
-
Lot Features:Curb & Gutter,Sidewalks,Sprinkler: Auto-Part,View: Mountain
-
Lot Size Acres:0.15
-
Lot Size Area:0.15
-
Lot Size Dimensions:0.0x0.0x0.0
-
Lot Size SqFt:6534.0
-
Lot Size Units:Acres
Listing Agent
- Contact info:
- No listing contact info available
Taxes
-
Tax Annual Amount:2300.0
Beds
-
Bedrooms Total:7
-
Main Level Bedrooms:1
-
Primary Bedroom Level:Floor: 1st,Floor: 2nd,Basement
Baths
-
Baths:4
-
Full Baths:4
Heating & Cooling
-
Heating:true
-
Heating:Gas: Central
-
Cooling:Central Air
-
Cooling:true
Utilities
-
Utilities:Natural Gas Connected,Electricity Connected,Sewer Connected,Water Connected
-
Sewer:Sewer: Connected
-
Water Source:Culinary
Appliances
-
Appliances:Microwave
-
Inclusions:Microwave, Range
Schools
-
Elementary School:Hidden Hollow
-
Elementary School District:Alpine
-
Middle Or Junior School:Frontier
-
Middle Or Junior School District:Alpine
-
High School:Cedar Valley High school
-
High School District:Alpine
The Community
-
Subdivision Name:LONE TREE
-
Senior Community:false
-
Pool Private:false
-
Spa:false
-
Association:false
Parking
-
Garage:true
-
Attached Garage:true
-
Garage Spaces:2.0
-
Carport:false
-
Covered Spaces:2.0
-
Open Parking:true
-
Open Parking Spaces:6.0
-
Parking Total:8.0
-
Parking Features:Parking: Uncovered
Monthly cost estimate

Asking price
$655,000
| Expense | Monthly cost |
|---|---|
|
Mortgage
This calculator is intended for planning and education purposes only. It relies on assumptions and information provided by you regarding your goals, expectations and financial situation, and should not be used as your sole source of information. The output of the tool is not a loan offer or solicitation, nor is it financial or legal advice. |
$3,507
|
| Taxes | $191 |
| Insurance | $180 |
| Utilities | $146 See report |
| Total | $4,024/mo.* |
| *This is an estimate |
Air Pollution Index
Provided by ClearlyEnergy
The air pollution index is calculated by county or urban area using the past three years data. The index ranks the county or urban area on a scale of 0 (best) - 100 (worst) across the United Sates.
Sale history
| Date | Event | Source | Price | % Change |
|---|---|---|---|---|
|
7/16/25
Jul 16, 2025
|
Listed / Active | WFRMLS | $655,000 |







