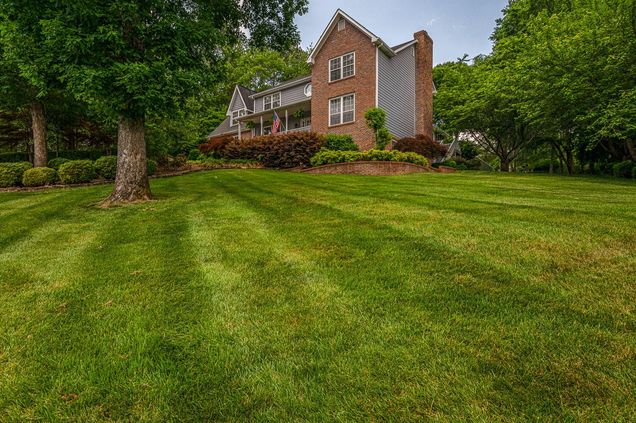5403 Woodbridge Drive
Ooltewah, TN 37363
Map
- 5 beds
- 5 baths
- 4,663 sqft
- ~3/4 acre lot
- $149 per sqft
- 1987 build
- – on site
More homes
Welcome to 5403 Woodbridge Drive in the desirable Mill Run gated community in Ooltewah! This five bedroom, three full bathroom and two half bathroom house has been well maintained and current owners have made some wonderful improvements. Main level of living features a foyer entry with an open staircase, powder room, living room, family room with fireplace, dining room, eat-in kitchen with granite counters, tiled backsplash, stainless steel appliances and island. Large utility room area off kitchen that has pantry and storage cabinetry, stackable washer & dryer hook-ups, refrigerator water hook up, access to main garage, driveway, pool area and pool bathroom. Back garage is accessible from pool area. Upper level has primary bedroom with fireplace, large ensuite with tiled shower, garden tub, separate vanities and large primary closet. Three additional large bedrooms, a full bathroom and a laundry room. Lower level has a family room with wet bar area, full bathroom, bedroom and an exercise/bonus room. Exterior features include a covered front porch, screened in back porch, open grilling deck, heated in-ground, salt water pool, three car garage spaces (main garage has generator hookup with transfer box) with workshop area and plenty of room for driveway parking. See complete list of seller improvements! Call or text today to schedule your showing!

Last checked:
As a licensed real estate brokerage, Estately has access to the same database professional Realtors use: the Multiple Listing Service (or MLS). That means we can display all the properties listed by other member brokerages of the local Association of Realtors—unless the seller has requested that the listing not be published or marketed online.
The MLS is widely considered to be the most authoritative, up-to-date, accurate, and complete source of real estate for-sale in the USA.
Estately updates this data as quickly as possible and shares as much information with our users as allowed by local rules. Estately can also email you updates when new homes come on the market that match your search, change price, or go under contract.
Checking…
•
Last updated Dec 14, 2024
•
MLS# 2424109 —
The Building
-
Year Built:1987
-
Year Built Details:EXIST
-
New Construction:false
-
Construction Materials:Other, Brick
-
Roof:Other
-
Stories:2
-
Levels:Three Or More
-
Basement:Finished
-
Exterior Features:Garage Door Opener, Irrigation System
-
Patio And Porch Features:Covered Deck, Covered Patio, Covered Porch, Screened, Porch
-
Security Features:Smoke Detector(s)
-
Green Energy Efficient:Windows
-
Building Area Units:Square Feet
-
Building Area Total:4663
-
Building Area Source:Professional Measurement
-
Above Grade Finished Area:3342
-
Above Grade Finished Area Units:Square Feet
-
Above Grade Finished Area Source:Professional Measurement
-
Below Grade Finished Area Source:Professional Measurement
-
Below Grade Finished Area:1321
-
Below Grade Finished Area Units:Square Feet
Interior
-
Interior Features:Entry Foyer, High Ceilings, Walk-In Closet(s), Wet Bar
-
Flooring:Carpet, Finished Wood, Tile
-
Fireplace:true
-
Fireplaces Total:2
-
Fireplace Features:Den, Gas, Family Room
-
Laundry Features:Electric Dryer Hookup, Gas Dryer Hookup, Washer Hookup
Room Dimensions
-
Living Area:4663
-
Living Area Units:Square Feet
-
Living Area Source:Professional Measurement
Location
-
Directions:I75 North to Exit 11 (Ootlewah), left on Lee Hwy, right on Mountain View Rd, left on Snow Hill Rd, left into Mill Run on Mitchell Mill Rd, left on Woodbridge Dr, home on right.
-
Latitude:35.093577
-
Longitude:-85.073642
The Property
-
Parcel Number:122M B 016
-
Property Type:Residential
-
Property Subtype:Single Family Residence
-
Lot Features:Level, Other
-
Lot Size Acres:0.71
-
Lot Size Dimensions:140.0X230.0
-
Lot Size Area:0.71
-
Lot Size Units:Acres
-
Lot Size Source:Agent Calculated
-
View:false
-
Property Attached:false
Listing Agent
- Contact info:
- Agent phone:
- (423) 290-1077
- Office phone:
- (423) 362-8333
Taxes
-
Tax Annual Amount:2509
Beds
-
Bedrooms Total:5
Baths
-
Total Baths:5
-
Full Baths:3
-
Half Baths:2
The Listing
-
Map Coordinate:35.0935770000000000 -85.0736420000000000
-
Special Listing Conditions:Standard
Heating & Cooling
-
Heating:Central, Electric, Natural Gas
-
Heating:true
-
Cooling:Central Air, Electric
-
Cooling:true
Utilities
-
Utilities:Electricity Available, Water Available
-
Sewer:Septic Tank
-
Water Source:Public
Appliances
-
Appliances:Refrigerator, Microwave, Disposal, Dishwasher
Schools
-
Elementary School:Wallace A. Smith Elementary School
-
Middle Or Junior School:Hunter Middle School
-
High School:Ooltewah High School
The Community
-
Subdivision Name:Mill Run
-
Senior Community:false
-
Waterfront:false
-
Pool Private:true
-
Pool Features:In Ground
-
Association:true
-
Association Amenities:Tennis Court(s)
-
$750Association Fee:
-
Association Fee Frequency:Annually
Parking
-
Parking Total:3
-
Parking Features:Attached - Rear
-
Garage:true
-
Attached Garage:true
-
Garage Spaces:3
-
Covered Spaces:3
-
Carport:false
Soundscore™
Provided by HowLoud
Soundscore is an overall score that accounts for traffic, airport activity, and local sources. A Soundscore rating is a number between 50 (very loud) and 100 (very quiet).
Air Pollution Index
Provided by ClearlyEnergy
The air pollution index is calculated by county or urban area using the past three years data. The index ranks the county or urban area on a scale of 0 (best) - 100 (worst) across the United Sates.
Sale history
| Date | Event | Source | Price | % Change |
|---|---|---|---|---|
|
9/11/15
Sep 11, 2015
|
CHTMLS | $392,000 |



















































