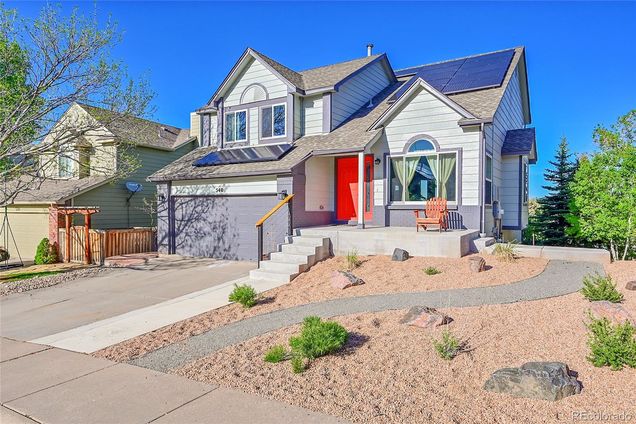540 Somerset Drive
Golden, CO 80401
Map
- 3 beds
- 3 baths
- 1,858 sqft
- $2 per sqft
- 1993 build
- – on site
Now available for rent — a beautifully remodeled 3-bedroom, 2.5-bath single-family home in the heart of Golden, CO. Located in a quiet neighborhood with easy access to trails, parks, and downtown Golden, this home offers high-end finishes, modern convenience, and unbeatable views. The main floor features engineered hardwood and a stunning remodeled kitchen with quartz countertops, a farmhouse sink, induction oven, and stainless steel appliances. The open-concept living room includes a cozy fireplace and leads to a private back deck with direct views of South Table Mountain. Upstairs, the spacious primary suite includes a luxurious 5-piece bath with a soaking tub, glass-enclosed shower, quartz counters, and designer tile. Two additional bedrooms share a beautifully updated full bath, and a stylish powder room is located on the main floor. Additional upgrades include new luxury carpet upstairs, ceiling fans, fresh paint in most rooms, a high-end washer and dryer, and solar power (paid by the landlord). Outdoor spaces include a partially covered front porch with sweeping views of Lookout Mountain, a xeriscaped front yard, and a dual-level backyard with grass, trees, a deck, and a concrete patio—ideal for relaxing or entertaining. Just minutes from downtown Golden, Movement Gym, Heritage Dells Park, Apex Trailhead, Clear Creek, and top-rated schools. This is a rare opportunity to rent a fully updated, view-filled home in one of Golden’s most desirable areas. Available now—schedule your showing today! The prospective tenant(s) have the right to provide to Dakota Property Management a portable tenant screening report, as defined in section 38-12-902 (2.5), Colorado revised statutes; and if the prospective tenant(s) provide Dakota Property Management with a portable tenant screening report, Dakota Property Management is prohibited from charging the prospective tenant(s) a rental application fee or fee to access or use the report.

Last checked:
As a licensed real estate brokerage, Estately has access to the same database professional Realtors use: the Multiple Listing Service (or MLS). That means we can display all the properties listed by other member brokerages of the local Association of Realtors—unless the seller has requested that the listing not be published or marketed online.
The MLS is widely considered to be the most authoritative, up-to-date, accurate, and complete source of real estate for-sale in the USA.
Estately updates this data as quickly as possible and shares as much information with our users as allowed by local rules. Estately can also email you updates when new homes come on the market that match your search, change price, or go under contract.
Checking…
•
Last updated May 22, 2025
•
MLS# 5413485 —
The Building
-
Year Built:1993
-
Building Area Total:2390
-
Structure Type:House
-
Levels:Two
-
Basement:true
-
Above Grade Finished Area:1858
-
Property Attached:false
-
Below Grade Unfinished Area:532
Interior
-
Interior Features:Breakfast Bar, Ceiling Fan(s), Five Piece Bath, High Ceilings, Primary Suite, Quartz Counters, Vaulted Ceiling(s), Walk-In Closet(s), Wired for Data
-
Furnished:Unfurnished
-
Flooring:Carpet, Tile, Wood
-
Fireplaces Total:1
-
Laundry Features:In Unit
Room Dimensions
-
Living Area:1858
Financial & Terms
-
Pet Rent:$35
-
Pet Deposit:$300
-
Lease Term:12 Months
-
Security Deposit:$5,992.50
Location
-
Latitude:39.72543372
-
Longitude:-105.2117634
The Property
-
Property Type:Residential Lease
-
Property Subtype:Single Family Residence
-
Exclusions:Property owner's personal belongings
-
View:City, Mountain(s)
Listing Agent
- Contact info:
- Agent phone:
- (303) 647-7474
- Office phone:
- (303) 759-4340
Beds
-
Bedrooms Total:3
-
Upper Level Bedrooms:3
Baths
-
Total Baths:3
-
Full Baths:2
-
Half Baths:1
-
Main Level Baths:1
-
Upper Level Baths:2
Heating & Cooling
-
Heating:Forced Air
-
Cooling:Central Air
Schools
-
Elementary School:Shelton
-
Elementary School District:Jefferson County R-1
-
Middle Or Junior School:Bell
-
Middle Or Junior School District:Jefferson County R-1
-
High School:Golden
-
High School District:Jefferson County R-1
The Community
-
Subdivision Name:Lakota Hills
-
Senior Community:false
-
Pets Allowed:Breed Restrictions, Dogs OK, Number Limit, Size Limit
Parking
-
Parking Total:2
-
Attached Garage:true
-
Garage Spaces:2
Walk Score®
Provided by WalkScore® Inc.
Walk Score is the most well-known measure of walkability for any address. It is based on the distance to a variety of nearby services and pedestrian friendliness. Walk Scores range from 0 (Car-Dependent) to 100 (Walker’s Paradise).
Bike Score®
Provided by WalkScore® Inc.
Bike Score evaluates a location's bikeability. It is calculated by measuring bike infrastructure, hills, destinations and road connectivity, and the number of bike commuters. Bike Scores range from 0 (Somewhat Bikeable) to 100 (Biker’s Paradise).
Transit Score®
Provided by WalkScore® Inc.
Transit Score measures a location's access to public transit. It is based on nearby transit routes frequency, type of route (bus, rail, etc.), and distance to the nearest stop on the route. Transit Scores range from 0 (Minimal Transit) to 100 (Rider’s Paradise).
Soundscore™
Provided by HowLoud
Soundscore is an overall score that accounts for traffic, airport activity, and local sources. A Soundscore rating is a number between 50 (very loud) and 100 (very quiet).
Air Pollution Index
Provided by ClearlyEnergy
The air pollution index is calculated by county or urban area using the past three years data. The index ranks the county or urban area on a scale of 0 (best) - 100 (worst) across the United Sates.


























