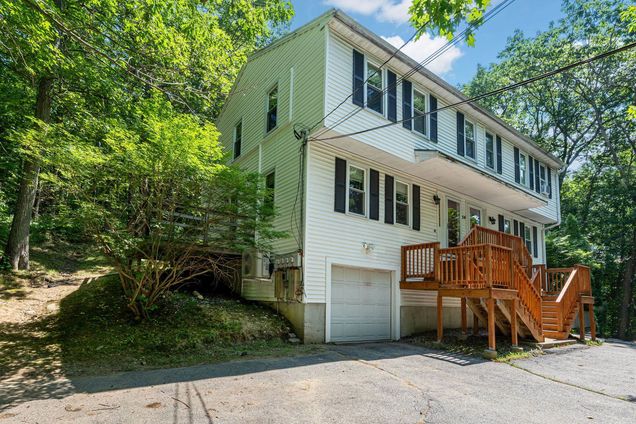54 Noyes Unit B
Londonderry, NH 03053
Map
- 3 beds
- 2 baths
- 1,144 sqft
- ~1 acre lot
- $305 per sqft
- 1986 build
- – on site
Own for Less Than Rent – Affordable Londonderry Living Under $350K! Welcome home to this well-maintained condex in highly desirable Londonderry, NH—offering affordable homeownership in a prime location for under $350,000! This spacious 2–3 bedroom home features a large living room with gleaming hardwood floors, an updated kitchen with stainless steel appliances and access to the deck—perfect for grilling or relaxing outdoors. A full bath completes the main level. Upstairs, you'll find three flexible rooms—ideal for bedrooms, guest space, or a home office—plus another full bath for added convenience. The oversized 1-car garage offers ample storage and room for more. Prime Location Perks: Minutes to shopping, schools, and restaurants Easy access to MHT Airport, Boston, the Rail Trail, and major highways Short drives to the Lakes Region, White Mountains, and NH Seacoast Lovingly cared for and move-in ready, this home is the perfect opportunity for first-time buyers, downsizers, or commuters looking for value without compromise. No HOA fees and low maintenance living make this an even smarter investment! Don’t wait—schedule your private showing today! ** Town has listed as 3 bedroom, septic design is for a 2 bedroom. Showings start at OPEN HOUSE on Saturday, 7/19 @11am-1pm

Last checked:
As a licensed real estate brokerage, Estately has access to the same database professional Realtors use: the Multiple Listing Service (or MLS). That means we can display all the properties listed by other member brokerages of the local Association of Realtors—unless the seller has requested that the listing not be published or marketed online.
The MLS is widely considered to be the most authoritative, up-to-date, accurate, and complete source of real estate for-sale in the USA.
Estately updates this data as quickly as possible and shares as much information with our users as allowed by local rules. Estately can also email you updates when new homes come on the market that match your search, change price, or go under contract.
Checking…
•
Last updated Jul 17, 2025
•
MLS# 5052133 —
The Building
-
Year Built:1986
-
Pre-Construction:No
-
Construction Status:Existing
-
Construction Materials:Wood Frame
-
Architectural Style:Duplex
-
Roof:Asphalt Shingle
-
Total Stories:2
-
Units Per Building:2
-
Approx SqFt Total:1672
-
Approx SqFt Total Finished:1,144 Sqft
-
Approx SqFt Finished Above Grade:1,144 Sqft
-
Approx SqFt Finished Below Grade:0 Sqft
-
Approx SqFt Unfinished Above Grade Source:Public Records
-
Approx SqFt Unfinished Below Grade:528
-
Approx SqFt Finished Building Source:Public Records
-
Approx SqFt Unfinished Building Source:Public Records
-
Approx SqFt Finished Above Grade Source:Public Records
-
Foundation Details:Concrete
Interior
-
Total Rooms:5
-
Flooring:Carpet, Ceramic Tile, Hardwood
-
Basement:Yes
-
Basement Description:Unfinished
-
Basement Access Type:Walk-up
-
Room 1 Level:1
-
Room 2 Level:1
-
Room 3 Level:1
-
Room 4 Level:2
-
Room 5 Level:2
-
Room 6 Level:2
-
Room 7 Level:2
-
Room 1 Type:Kitchen
-
Room 2 Type:Living Room
-
Room 7 Type:Bathroom Full
-
Room 5 Type:Bedroom
-
Room 4 Type:Bedroom
-
Room 3 Type:Bathroom Full
-
Room 6 Type:Bedroom
-
Rooms Level 1:Level 1: Full Bathroom, Level 1: Kitchen, Level 1: Living Room
-
Rooms: Level 2Level 2: Bedroom, Level 2: Full Bathroom
Location
-
Directions:Follow GPS
-
Map:15
-
Latitude:42.912808146217159
-
Longitude:-71.384116457672121
The Property
-
Property Type:Condo
-
Property Class:Residential
-
Owned Land:Yes
-
Seasonal:No
-
Lot:1B
-
Lot Features:Sloping, Near Shopping
-
Lot SqFt:54,886 Sqft
-
Lot Acres:1 Sqft
-
Zoning:AR-I
-
Driveway:Common/Shared, Paved
-
Waterview:No
-
Waterfront:No
-
Water Body Access:No
Listing Agent
- Contact info:
- Office phone:
- (603) 437-4447
Taxes
-
Tax Year:2024
-
Taxes TBD:No
-
Tax - Gross Amount:$4,206
Beds
-
Total Bedrooms:3
Baths
-
Total Baths:2
-
Full Baths:2
The Listing
-
Unbranded Tour URL:
-
Price Per SqFt:305.86
-
Foreclosed/Bank-Owned/REO:No
Heating & Cooling
-
Heating:Propane, Electric, Multi Zone
-
Cooling:Central AC
Utilities
-
Utilities:Cable Available, Propane
-
Sewer:Septic Shared
-
Electric:Circuit Breaker(s)
-
Water Source:Community, Shared
Appliances
-
Appliances:Dishwasher, Refrigerator, Electric Stove
Schools
-
High School:Londonderry Senior HS
-
School District:Londonderry School District
The Community
-
Covenants:Unknown
-
Easements:Yes
-
Assessment Year:2024
-
Assessment Amount:260600
Parking
-
Garage:Yes
-
Garage Capacity:1
-
Parking Features:Driveway, Garage, Underground
Extra Units
-
Unit/Lot #:B
Monthly cost estimate

Asking price
$349,900
| Expense | Monthly cost |
|---|---|
|
Mortgage
This calculator is intended for planning and education purposes only. It relies on assumptions and information provided by you regarding your goals, expectations and financial situation, and should not be used as your sole source of information. The output of the tool is not a loan offer or solicitation, nor is it financial or legal advice. |
$1,873
|
| Taxes | $350 |
| Insurance | $96 |
| Utilities | $180 See report |
| Total | $2,499/mo.* |
| *This is an estimate |
Soundscore™
Provided by HowLoud
Soundscore is an overall score that accounts for traffic, airport activity, and local sources. A Soundscore rating is a number between 50 (very loud) and 100 (very quiet).
Air Pollution Index
Provided by ClearlyEnergy
The air pollution index is calculated by county or urban area using the past three years data. The index ranks the county or urban area on a scale of 0 (best) - 100 (worst) across the United Sates.
Sale history
| Date | Event | Source | Price | % Change |
|---|---|---|---|---|
|
7/17/25
Jul 17, 2025
|
Listed / Active | PRIME_MLS | $349,900 |

72% of nearby similar homes sold for over asking price
Similar homes that sold in bidding wars went $20k above asking price on average, but some went as high as $75k over asking price.































