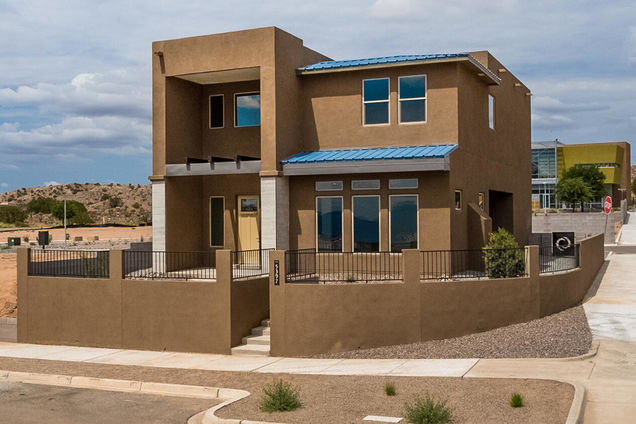5397 East Village Road NE
Rio Rancho, NM 87144
Map
- 4 beds
- 4 baths
- 2,519 sqft
- 4,356 sqft lot
- $187 per sqft
- – on site
More homes
Ready to be your new home in July in Twilight's newest neighborhood in Mariposa. Steps away from the Community Center which features indoor and outdoor pools, workout room, gathering areas. Easy access to walking and hiking trails. Desirable corner view lot. Fully landscaped. Master and 2 bdrms up + bdrm and 3/4 bath down. Full cabs in laundry. Lg kitchen w/island + lg dining area w/9' sliders which open to covered patio w/outdoor kitchen incl gas grill. LR w/FP. All bdrms have walk-in closets. Energy efficient features. Full Samsung appliances w/range, DW, Refrig, micro and washer and dryer (white). 8' interior doors. Master features dual sinks, ceramic tile in showers and on floor and granite counters. LED lighting, garage door opener, pest control system. Fully landscaped and much more.

Last checked:
As a licensed real estate brokerage, Estately has access to the same database professional Realtors use: the Multiple Listing Service (or MLS). That means we can display all the properties listed by other member brokerages of the local Association of Realtors—unless the seller has requested that the listing not be published or marketed online.
The MLS is widely considered to be the most authoritative, up-to-date, accurate, and complete source of real estate for-sale in the USA.
Estately updates this data as quickly as possible and shares as much information with our users as allowed by local rules. Estately can also email you updates when new homes come on the market that match your search, change price, or go under contract.
Checking…
•
Last updated Mar 6, 2025
•
MLS# 987367 —
The Building
-
Builder Name:Twilight Homes
-
Construction Materials:Frame,Stucco
-
Architectural Style:Contemporary
-
Stories:2
-
Levels:Two
-
Direction Faces:North
-
Roof:Flat
-
Basement:false
-
Window Features:DoublePaneWindows,InsulatedWindows,LowEmissivityWindows,Vinyl
-
Exterior Features:Deck,PrivateYard
-
Patio And Porch Features:Covered,Deck,Patio
-
Building Area Total:2519.0
-
Building Area Source:Plans
Interior
-
Interior Features:Bathtub,DualSinks,EntranceFoyer,FamilyDiningRoom,GardenTubRomanTub,KitchenIsland,LivingDiningRoom,MainLevelPrimary,MultiplePrimarySuites,Pantry,SoakingTub,SeparateShower,WaterClosets
-
Flooring:Carpet,Tile
-
Fireplace:true
-
Fireplaces Total:1
-
Fireplace Features:FreeStanding
-
Laundry Features:ElectricDryerHookup
Room Dimensions
-
Living Area:2519.0
-
Living Area Source:Plans
Location
-
Directions:I25 North. Exit for 550. Turn left on 550. Turn left on Unser/NW Loop. Right on Mariposa Pkwy, Left on Redondo Sierra Vista. Right on Blue Grama. Right on Mariposa Loop. Right on East Village Rd.
-
Latitude:35.363729
-
Longitude:-106.685127
The Property
-
Parcel Number:NOT AVAILABLE
-
Property Type:Residential
-
Property Subtype:Detached
-
Property Attached:false
-
Property Subtype Additional:Detached
-
Property Condition:UnderConstruction
-
Zoning Description:R-1
-
Lot Features:PlannedUnitDevelopment
-
Lot Size Acres:0.1
-
Lot Dimensions Source:PublicRecords
-
Lot Size SqFt:4356.0
-
Lot Size Source:PublicRecords
-
Fencing:Wall
-
Other Structures:OutdoorKitchen
-
Road Frontage Type:PublicRoad
-
Road Surface Type:Paved
-
Land Lease:false
Listing Agent
- Contact info:
- Agent phone:
- (505) 515-1719
- Office phone:
- (505) 718-4980
Taxes
-
Tax Annual Amount:500.0
Beds
-
Bedrooms Total:4
Baths
-
Total Baths:4
-
Full Baths:2
-
Three Quarter Baths:1
-
Half Baths:1
Heating & Cooling
-
Heating:Central,ForcedAir,Combination
-
Heating:true
-
Cooling:CentralAir
-
Cooling:true
Utilities
-
Utilities:CableAvailable,ElectricityConnected,NaturalGasConnected,SewerConnected,WaterConnected
-
Sewer:PublicSewer
-
Electric:None
-
Water Source:Public
-
Green Energy Efficient:Windows
Appliances
-
Appliances:BuiltInGasOven,BuiltInGasRange,Dryer,Dishwasher,FreeStandingGasRange,Disposal,Microwave,Refrigerator,Washer
The Community
-
Subdivision Name:Mariposa
-
Pool Private:false
-
Pool Features:Community
-
Association:true
-
Association Fee:972.0
-
Association Fee Includes:Clubhouse,CommonAreas,Pools
-
Association Fee Frequency:Monthly
Parking
-
Garage:true
-
Garage Spaces:2.0
-
Attached Garage:true
-
Parking Features:Attached,FinishedGarage,Garage,GarageDoorOpener
Walk Score®
Provided by WalkScore® Inc.
Walk Score is the most well-known measure of walkability for any address. It is based on the distance to a variety of nearby services and pedestrian friendliness. Walk Scores range from 0 (Car-Dependent) to 100 (Walker’s Paradise).
Bike Score®
Provided by WalkScore® Inc.
Bike Score evaluates a location's bikeability. It is calculated by measuring bike infrastructure, hills, destinations and road connectivity, and the number of bike commuters. Bike Scores range from 0 (Somewhat Bikeable) to 100 (Biker’s Paradise).
Sale history
| Date | Event | Source | Price | % Change |
|---|---|---|---|---|
|
9/10/21
Sep 10, 2021
|
Sold | SWMLS | $473,313 |




































