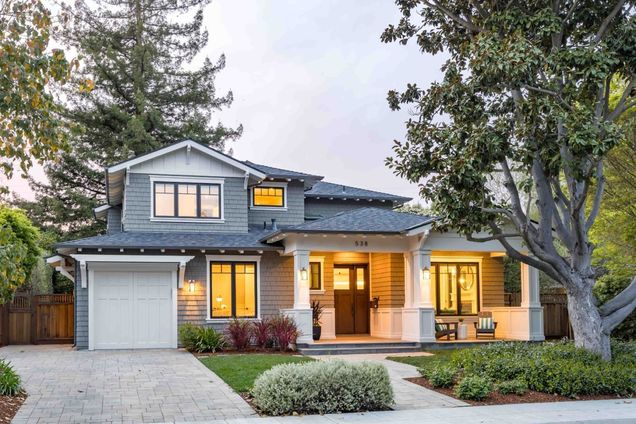538 Rhodes DR
Palo Alto, CA 94303
Map
- 6 beds
- 6 baths
- 4,950 sqft
- 7,935 sqft lot
- $1,333 per sqft
- 2018 build
- – on site
More homes
Discover the perfect fusion of luxury and comfort in this modern Craftsman masterpiece, built in 2018 with nearly 5,000 sf of space. Exceptional construction quality, premium materials, and impeccable finishes combine to create a deluxe ambiance. Immerse yourself in a thoughtfully designed floorplan offering spacious gathering areas ideal for entertaining, a chefs kitchen with high-end appliances, the primary suite with a spa-inspired bathroom, as well as an office, theater, wine cellar, and more. Glass doors creates a seamless connection to the serene, private backyard. And this exceptional location puts you in close proximity to everything the area has to offer walk to beautiful Eleanor Pardee Park and the Edgewood Shopping Center, take a short drive to the vibrant shops and restaurants along University Avenue, and enjoy convenient access to Stanford University, US-101, and top-ranked schools including Duveneck Elementary just a half-mile away (buyer to verify eligibility).

Last checked:
As a licensed real estate brokerage, Estately has access to the same database professional Realtors use: the Multiple Listing Service (or MLS). That means we can display all the properties listed by other member brokerages of the local Association of Realtors—unless the seller has requested that the listing not be published or marketed online.
The MLS is widely considered to be the most authoritative, up-to-date, accurate, and complete source of real estate for-sale in the USA.
Estately updates this data as quickly as possible and shares as much information with our users as allowed by local rules. Estately can also email you updates when new homes come on the market that match your search, change price, or go under contract.
Checking…
•
Last updated Apr 17, 2025
•
MLS# 81990003 —
The Building
-
Year Built:2018
-
Age:7
-
Construction Type:Wood, Wood Frame
-
Type:Detached
-
Subclass:Single Family Home
-
Roofing:Shingle
-
Foundation:Concrete Slab
-
# of Stories:2
-
Structure SqFt:4950
-
Structure SqFt Source:Assessor
Interior
-
Kitchen:Countertop - Other, Dishwasher, Freezer, Garbage Disposal, Hood Over Range, Ice Maker, Island with Sink, Microwave, Oven Range, Pantry, Refrigerator, Wine Refrigerator
-
Dining Room:Breakfast Bar, Breakfast Nook, Dining Area in Living Room, Dining Bar, Eat in Kitchen
-
Family Room:Kitchen / Family Room Combo
-
Additional Rooms:Basement - Finished, Laundry Room, Media / Home Theater, Storage, Wine Cellar / Storage
-
Fireplace:Yes
-
Fireplaces:Family Room, Gas Burning, Living Room
-
Fireplaces:3
-
Flooring:Carpet, Hardwood, Tile
Room Dimensions
-
Living SqFt:4950
Location
-
Cross Street:Alannah Court
The Property
-
Lot Description:Grade - Mostly Level
-
Lot Acres:0.1822
-
Lot Size Area Min:7935.00
-
Zoning:R1
-
Parcel Number:003-14-053
-
Available Views:Neighborhood
-
Horse Property:No
-
Yard/Grounds:Back Yard, Balcony / Patio, BBQ Area, Fenced
-
Fencing:Fenced, Gate, Mixed Height / Type, Wood
Listing Agent
- Contact info:
- No listing contact info available
Taxes
-
Property ID:81990003
Beds
-
Total:6
-
Bedrooms:Ground Floor Bedroom, More than One Bedroom on Ground Floor, Walk-in Closet
-
Beds Max:6
-
Beds Min:6
Baths
-
Full Baths:5
-
Half Baths:2
-
Bathroom Features:Double Sinks, Dual Flush Toilet, Full on Ground Floor, Half on Ground Floor, Shower over Tub - 1, Skylight, Split Bath, Stall Shower - 2+, Tile, Tub in Primary Bedroom
The Listing
-
Additional Listing Info:Not Applicable
Heating & Cooling
-
Cooling Methods:Central AC, Multi-Zone
-
Heating Methods:Fireplace, Forced Air, Gas, Heating - 2+ Zones
Utilities
-
Utilities:Individual Electric Meters, Individual Gas Meters, Public Utilities
-
Sewer/Septic System:Sewer Connected
-
Water Source:Public
-
Energy Features:Double Pane Windows, Low Flow Toilet, Skylight, Thermostat Controller
Appliances
-
Laundry:Dryer, Electricity Hookup (110V), Electricity Hookup (220V), Gas Hookup, Inside, Tub / Sink, Washer
The Community
-
Security Features:Fire Alarm, Fire System - Sprinkler, Security Alarm, Video / Audio System
-
HOA:No
-
Amenities Misc.:Bay Window, High Ceiling, Open Beam Ceiling, Skylight, Vaulted Ceiling, Walk-in Closet, Wet Bar
-
Pool:No
Parking
-
Description and Access:Attached Garage, Electric Car Hookup, Gate / Door Opener, On Street, Parking Restrictions, Uncovered Parking
-
EV Hookup Types:Electric Vehicle Hookup Level 2 (240 volts)
-
Parking Spaces:1
-
Garage:1
-
Garage:1
-
Garage Spaces:1
Walk Score®
Provided by WalkScore® Inc.
Walk Score is the most well-known measure of walkability for any address. It is based on the distance to a variety of nearby services and pedestrian friendliness. Walk Scores range from 0 (Car-Dependent) to 100 (Walker’s Paradise).
Bike Score®
Provided by WalkScore® Inc.
Bike Score evaluates a location's bikeability. It is calculated by measuring bike infrastructure, hills, destinations and road connectivity, and the number of bike commuters. Bike Scores range from 0 (Somewhat Bikeable) to 100 (Biker’s Paradise).
Transit Score®
Provided by WalkScore® Inc.
Transit Score measures a location's access to public transit. It is based on nearby transit routes frequency, type of route (bus, rail, etc.), and distance to the nearest stop on the route. Transit Scores range from 0 (Minimal Transit) to 100 (Rider’s Paradise).
Soundscore™
Provided by HowLoud
Soundscore is an overall score that accounts for traffic, airport activity, and local sources. A Soundscore rating is a number between 50 (very loud) and 100 (very quiet).
Air Pollution Index
Provided by ClearlyEnergy
The air pollution index is calculated by county or urban area using the past three years data. The index ranks the county or urban area on a scale of 0 (best) - 100 (worst) across the United Sates.
Sale history
| Date | Event | Source | Price | % Change |
|---|---|---|---|---|
|
2/25/25
Feb 25, 2025
|
BRIDGE | $6,988,000 | ||
|
1/29/25
Jan 29, 2025
|
Listed / Active | MLSLISTINGS | $6,988,000 | 11.8% (1.7% / YR) |
|
4/20/18
Apr 20, 2018
|
CRMLS_CA | $6,250,000 | 108.3% (38.6% / YR) |


