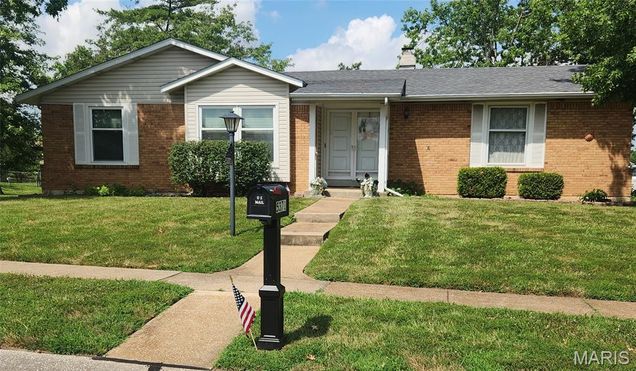5371 Stonehurst Drive
St Louis, MO 63129
Map
- 3 beds
- 2 baths
- – sqft
- 12,502 sqft lot
- 1973 build
- – on site
Step inside this ranch in the sought-out Oakville area — where updates and charm come together to feel like home the moment you walk in! This bright and welcoming 3 bedroom, 2-bath gem has so much to love: newer thermal windows, updated furnace, central air, water heater, plumbing, and electric — all ready for worry-free living. Whip up something delicious in the updated kitchen featuring a newer dishwasher, range, stove top, and microwave, along with Corian countertops. Both baths have been updated. Cozy Peg 'N Plank wood floors add warmth to the Great Room. Fresh paint throughout, along with newer carpet. Enjoy the decorative fireplace insert, whole house fan, oversized 2-car attached garage, plus a brand-new roof April 2025. You’re close to public transportation, shopping for ultimate convenience. Pack your bags — this move-in ready ranch is ready to welcome you home! Don't miss out on this one.

Last checked:
As a licensed real estate brokerage, Estately has access to the same database professional Realtors use: the Multiple Listing Service (or MLS). That means we can display all the properties listed by other member brokerages of the local Association of Realtors—unless the seller has requested that the listing not be published or marketed online.
The MLS is widely considered to be the most authoritative, up-to-date, accurate, and complete source of real estate for-sale in the USA.
Estately updates this data as quickly as possible and shares as much information with our users as allowed by local rules. Estately can also email you updates when new homes come on the market that match your search, change price, or go under contract.
Checking…
•
Last updated Jul 17, 2025
•
MLS# 25048976 —
The Building
-
Year Built:1973
-
Year Built Source:Assessor
-
Building Features:Basement
-
New Construction:false
-
Construction Materials:Brick, Vinyl Siding
-
Architectural Style:Ranch
-
Roof:Architectural Shingle
-
Foundation Details:Concrete Perimeter
-
Window Features:Blinds, Drapes, Insulated Windows, Window Coverings, Window Treatments
-
Door Features:Atrium Door(s), Storm Door(s)
-
Basement:true
-
Basement:8 ft + Pour
-
Above Grade Finished Area:1,505 Sqft
Interior
-
Interior Features:Ceiling Fan(s), Dining/Living Room Combo, Entrance Foyer, High Speed Internet, Kitchen/Dining Room Combo, Open Floorplan, Pantry, Separate Dining, Shower, Solid Surface Countertop(s)
-
Rooms Total:7
-
Levels:One
-
Flooring:Carpet, Laminate, Plank
-
Fireplace:true
-
Fireplaces Total:1
-
Fireplace Features:Great Room, Insert
-
Laundry Features:In Basement
Financial & Terms
-
Listing Terms:Cash, Conventional, FHA, VA Loan
-
Ownership Type:Private
-
Possession:Close Of Escrow, Negotiable
-
Home Warranty:false
-
Lease Considered:false
Location
-
Longitude:-90.311201
-
Latitude:38.478637
The Property
-
Property Condition:Updated/Remodeled
-
Property Sub Type:Single Family Residence
-
Property Type:Residential
-
Property Attached:false
-
Parcel Number:31J-62-0452
-
Lot Features:Corner Lot, Landscaped
-
Lot Size Acres:0.287
-
Lot Size Source:Public Records
-
Waterfront:false
-
Structure Type:House
Listing Agent
- Contact info:
- Agent phone:
- (636) 561-1000
- Office phone:
- (636) 561-1000
Taxes
-
Tax Year:2024
-
Tax Annual Amount:$3,242
Beds
-
Main Level Bedrooms:3
-
Bedrooms Total:3
Baths
-
Bathrooms Total:2
-
Main Level Bathrooms Full:2
-
Bathrooms Full:2
Heating & Cooling
-
Cooling:Attic Fan, Ceiling Fan(s), Central Air
-
Heating:Forced Air, Natural Gas
Utilities
-
Sewer:Public Sewer
-
Utilities:Cable Available, Electricity Connected, Natural Gas Connected, Phone Connected
-
Electric:Ameren
-
Water Source:Public
Appliances
-
Appliances:Cooktop, Electric Cooktop, Dishwasher, Disposal, Ice Maker, Microwave, Built-In Gas Oven, Double Oven, Wall Oven, Gas Water Heater
Schools
-
Elementary School:Oakville Elem.
-
Middle School:Bernard Middle
-
High School:Oakville Sr. High
-
High School District:Mehlville R Ix
The Community
-
Subdivision Name:Weeping Willow Estates
-
Association:true
-
Association Name:Weeping Willow Estates
-
Association Amenities:None
-
Association Fee:60
-
Association Fee Includes:Common Area Maintenance
-
Association Fee Frequency:Annually
-
Senior Community:false
-
Pool:No
Parking
-
Parking Features:Additional Parking
-
Parking Total:2
-
Garage Spaces:2
-
Garage:true
-
Attached Garage:true
-
Carport:false
Monthly cost estimate

Asking price
$325,000
| Expense | Monthly cost |
|---|---|
|
Mortgage
This calculator is intended for planning and education purposes only. It relies on assumptions and information provided by you regarding your goals, expectations and financial situation, and should not be used as your sole source of information. The output of the tool is not a loan offer or solicitation, nor is it financial or legal advice. |
$1,740
|
| Taxes | $270 |
| Insurance | $89 |
| HOA fees | $5 |
| Utilities | N/A |
| Total | $2,104/mo.* |
| *This is an estimate |
Soundscore™
Provided by HowLoud
Soundscore is an overall score that accounts for traffic, airport activity, and local sources. A Soundscore rating is a number between 50 (very loud) and 100 (very quiet).
Sale history
| Date | Event | Source | Price | % Change |
|---|---|---|---|---|
|
7/17/25
Jul 17, 2025
|
Coming Soon | MARIS | $325,000 | 20.4% |
|
12/20/24
Dec 20, 2024
|
MARIS | $270,000 | 29.8% | |
|
9/17/24
Sep 17, 2024
|
MARIS | $208,000 |

53% of nearby similar homes sold for over asking price
Similar homes that sold in bidding wars went $15k above asking price on average, but some went as high as $100k over asking price.
