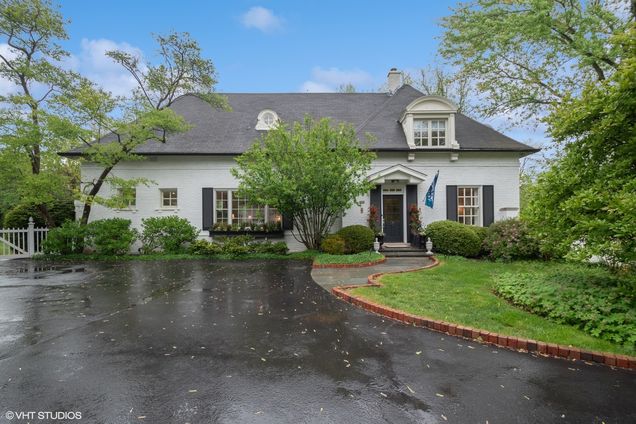537 King Muir Road
Lake Forest, IL 60045
Map
- 4 beds
- 4 baths
- 2,685 sqft
- $2 per sqft
- 1902 build
- – on site
RARELY AVAILABLE AND HISTORIC LAKE FOREST SINGLE FAMILY HOME- Nestled along a scenic private lane off King Muir Road, this enchanting home is a hidden gem. Originally built in 1902 as the "Chauffeur's Quarters" for The Westmoreland Farm Estate of A.B. Dick, this residence has been thoughtfully expanded and exquisitely updated. The cottage boasts stunning views of its lush .92-acre surroundings, featuring perennial gardens, a fountain, trellises, and charming brick patios and pathways. Among the numerous enhancements is a breathtaking gourmet kitchen, revamped in 2016, showcasing new Craft Maid cabinetry, quartz countertops, and premium appliances, including Wolf ovens and cooktop, a Bosch dishwasher, a SubZero refrigerator/freezer, and a Uline wine cooler. The kitchen seamlessly flows into the inviting, newly remodeled family room, complete with a cozy fireplace bordered by custom bookshelves, a built-in window seat, and doors leading to an outdoor bluestone patio. French doors usher you into the elegantly updated formal dining room, adorned with custom millwork. The spacious formal living room features crown moldings and two large windows offering views of the professionally landscaped grounds. The main floor also includes a bedroom with a fully updated bathroom, currently serving as a stylish office. Upstairs, you'll find three more bedrooms, including a charming primary suite with new hardwood floors, a luxurious private bathroom, two walk-in closets, and a private balcony. The additional family bedrooms share an updated hall bath. This property represents a unique chance to own a part of Lake Forest's history and is a proud recipient of a Preservation Foundation award. Once you experience its charm, you'll never want to leave! Available 10/1/25


Last checked:
As a licensed real estate brokerage, Estately has access to the same database professional Realtors use: the Multiple Listing Service (or MLS). That means we can display all the properties listed by other member brokerages of the local Association of Realtors—unless the seller has requested that the listing not be published or marketed online.
The MLS is widely considered to be the most authoritative, up-to-date, accurate, and complete source of real estate for-sale in the USA.
Estately updates this data as quickly as possible and shares as much information with our users as allowed by local rules. Estately can also email you updates when new homes come on the market that match your search, change price, or go under contract.
Checking…
•
Last updated May 29, 2025
•
MLS# 12374063 —
The Building
-
Year Built:1902
-
Rebuilt:No
-
Construction Materials:Brick, Cedar
-
Roof:Asphalt
-
Basement:None
-
Foundation Details:Concrete Perimeter
-
Exterior Features:Balcony
-
Patio And Porch Features:Patio
-
Disability Access:No
-
Living Area Source:Assessor
Interior
-
Furnished:No
-
Room Type:Breakfast Room, Sitting Room, Foyer, Utility Room-1st Floor
-
Rooms Total:10
-
Interior Features:1st Floor Bedroom
-
Fireplaces Total:1
-
Fireplace Features:Gas Log, Gas Starter
-
Fireplace Location:Family Room
-
Laundry Features:Main Level, In Unit
-
Flooring:Hardwood
Room Dimensions
-
Living Area:2685
Location
-
Directions:Deerpath Rd. East of Waukegan to King Muir Rd. North to 547. House is not visible from street and at end of long driveway located on right.
-
Location:87291
The Property
-
Property Type:Residential Lease
-
Lot Features:Landscaped
-
Lot Size Dimensions:119 X 369 X 83 X 379
-
Waterfront:false
-
Property Attached:false
Listing Agent
- Contact info:
- Agent phone:
- (312) 953-4086
- Office phone:
- (312) 319-1168
Beds
-
Bedrooms Total:4
-
Bedrooms Possible:4
Baths
-
Baths:4
-
Full Baths:3
-
Half Baths:1
The Listing
-
Special Listing Conditions:None
-
Rent Includes:Parking, Scavenger, Exterior Maintenance, Lawn Care, Snow Removal
-
Lease Term:24 Months
Heating & Cooling
-
Heating:Steam, Radiant
-
Cooling:Small Duct High Velocity
Utilities
-
Sewer:Public Sewer
-
Electric:Circuit Breakers
-
Water Source:Lake Michigan
Appliances
-
Appliances:Double Oven, Microwave, Dishwasher, High End Refrigerator, Washer, Dryer, Disposal, Stainless Steel Appliance(s)
Schools
-
Elementary School District:67
-
Middle Or Junior School:Deer Path Middle School
-
Middle Or Junior School District:67
-
High School:Lake Forest High School
-
High School District:115
Parking
-
Parking Total:3
-
Parking Features:Asphalt, Side Apron, On Site, Owned
Walk Score®
Provided by WalkScore® Inc.
Walk Score is the most well-known measure of walkability for any address. It is based on the distance to a variety of nearby services and pedestrian friendliness. Walk Scores range from 0 (Car-Dependent) to 100 (Walker’s Paradise).
Bike Score®
Provided by WalkScore® Inc.
Bike Score evaluates a location's bikeability. It is calculated by measuring bike infrastructure, hills, destinations and road connectivity, and the number of bike commuters. Bike Scores range from 0 (Somewhat Bikeable) to 100 (Biker’s Paradise).
Soundscore™
Provided by HowLoud
Soundscore is an overall score that accounts for traffic, airport activity, and local sources. A Soundscore rating is a number between 50 (very loud) and 100 (very quiet).
Air Pollution Index
Provided by ClearlyEnergy
The air pollution index is calculated by county or urban area using the past three years data. The index ranks the county or urban area on a scale of 0 (best) - 100 (worst) across the United Sates.



















