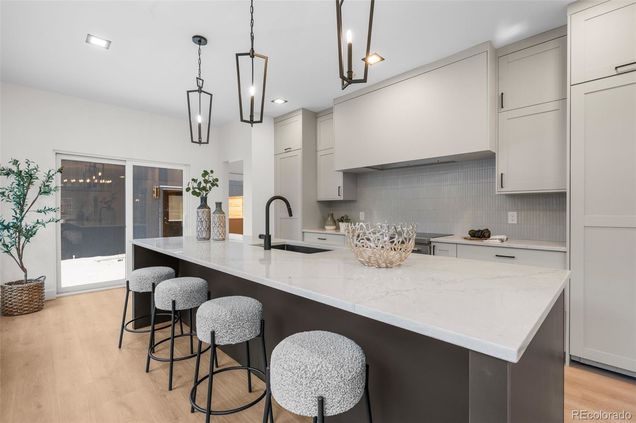537 Josephine Street
Denver, CO 80206
Map
- 5 beds
- 5 baths
- 3,488 sqft
- $2 per sqft
- – on site
Luxury Cherry Creek Home Available Now! | Blocks from Cherry Creek Mall One side of this stunning Cherry Creek duplex by redT Homes redefines modern luxury in a prime location. Spanning ~3,500 square feet, it offers 5 bedrooms and 4.5 baths, with each upper-level bedroom featuring an ensuite for enhanced privacy. An open-concept layout ensures seamless flow, while the chef-inspired kitchen includes a quartz island, soft-close cabinetry, a Wolf induction range, and a separate Sub-Zero fridge/freezer. Abundant natural light highlights the home’s clean lines and contemporary finishes. A rooftop patio with a wet bar is perfect for savoring city views, vibrant sunsets, or stargazing. The finished basement provides flexible space for a home theater, fitness area, or private suite. Front and rear balconies further expand your living area, while a private yard offers a tranquil spot for gardening or al fresco dining. A detached 2-car garage ensures convenient off-street parking and storage. Nestled in Cherry Creek, you’re close to boutique shopping, upscale fitness studios, and a lively array of dining and nightlife options. The historic Denver Country Club is also minutes away, adding to this home’s exceptional appeal. Renters inherit LEED Gold, ENERGY STAR, and Indoor AirPlus Certifications, providing energy savings, lasting durability, and the highest indoor air quality. With reduced noise, a controllable climate, and minimal environmental impact, this home is also light on the wallet—saving you thousands each year. Text JOSEPHINE to 303-529-0244schedule a tour!

Last checked:
As a licensed real estate brokerage, Estately has access to the same database professional Realtors use: the Multiple Listing Service (or MLS). That means we can display all the properties listed by other member brokerages of the local Association of Realtors—unless the seller has requested that the listing not be published or marketed online.
The MLS is widely considered to be the most authoritative, up-to-date, accurate, and complete source of real estate for-sale in the USA.
Estately updates this data as quickly as possible and shares as much information with our users as allowed by local rules. Estately can also email you updates when new homes come on the market that match your search, change price, or go under contract.
Checking…
•
Last updated Jul 15, 2025
•
MLS# 2320953 —
The Building
-
Building Area Total:3488
-
Structure Type:Duplex
-
Levels:Three Or More
-
Basement:true
-
Architectural Style:Contemporary
-
Common Walls:No One Above, No One Below, 1 Common Wall
-
Entry Location:Ground
-
Exterior Features:Balcony, Playground
-
Patio And Porch Features:Patio, Rooftop
-
Above Grade Finished Area:2448
-
Below Grade Finished Area:1040
-
Property Attached:true
Interior
-
Interior Features:Ceiling Fan(s), High Ceilings, Open Floorplan, Pantry, Primary Suite, Quartz Counters, Smoke Free, Walk-In Closet(s), Wet Bar
-
Furnished:Unfurnished
-
Flooring:Carpet, Tile, Vinyl
-
Laundry Features:In Unit
Room Dimensions
-
Living Area:3488
Financial & Terms
-
Pet Deposit:$300
-
Lease Term:6 Months
-
Security Deposit:$9,000
-
Application Fee:$50
Location
-
Latitude:39.72486733
-
Longitude:-104.957737
The Property
-
Property Type:Residential Lease
-
Property Subtype:Single Family Residence
-
Exclusions:staging items
-
Fencing:Full
Listing Agent
- Contact info:
- Agent phone:
- (303) 997-4001
- Office phone:
- (303) 997-4001
Beds
-
Bedrooms Total:5
-
Upper Level Bedrooms:3
-
Basement Level Bedrooms:2
Baths
-
Total Baths:5
-
Full Baths:2
-
Three Quarter Baths:2
-
Half Baths:1
-
Main Level Baths:1
-
Upper Level Baths:3
-
Basement Level Baths:1
Heating & Cooling
-
Heating:Electric, Forced Air
-
Cooling:Central Air
Appliances
-
Appliances:Bar Fridge, Convection Oven, Cooktop, Dishwasher, Disposal, Freezer, Microwave, Refrigerator, Smart Appliance(s), Wine Cooler
Schools
-
Elementary School:Bromwell
-
Elementary School District:Denver 1
-
Middle Or Junior School:Morey
-
Middle Or Junior School District:Denver 1
-
High School:East
-
High School District:Denver 1
The Community
-
Subdivision Name:Cherry Creek
-
Senior Community:false
-
Pets Allowed:Cats OK, Dogs OK
Parking
-
Parking Total:2
-
Attached Garage:false
-
Garage Spaces:2
Walk Score®
Provided by WalkScore® Inc.
Walk Score is the most well-known measure of walkability for any address. It is based on the distance to a variety of nearby services and pedestrian friendliness. Walk Scores range from 0 (Car-Dependent) to 100 (Walker’s Paradise).
Bike Score®
Provided by WalkScore® Inc.
Bike Score evaluates a location's bikeability. It is calculated by measuring bike infrastructure, hills, destinations and road connectivity, and the number of bike commuters. Bike Scores range from 0 (Somewhat Bikeable) to 100 (Biker’s Paradise).
Transit Score®
Provided by WalkScore® Inc.
Transit Score measures a location's access to public transit. It is based on nearby transit routes frequency, type of route (bus, rail, etc.), and distance to the nearest stop on the route. Transit Scores range from 0 (Minimal Transit) to 100 (Rider’s Paradise).
Soundscore™
Provided by HowLoud
Soundscore is an overall score that accounts for traffic, airport activity, and local sources. A Soundscore rating is a number between 50 (very loud) and 100 (very quiet).




































