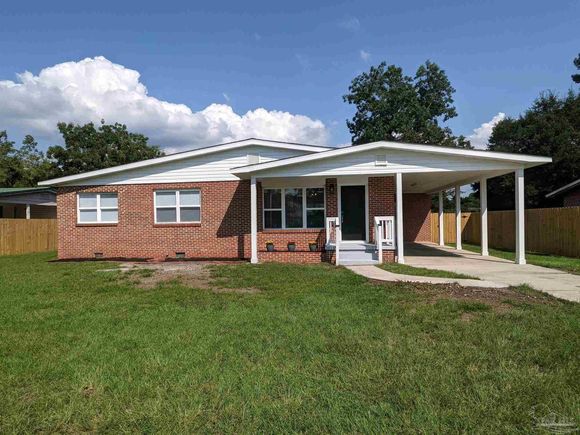5338 Lexington Ave
Milton, FL 32570
- 3 beds
- 2 baths
- 1,450 sqft
- 9,583 sqft lot
- $155 per sqft
- 1956 build
- – on site
More homes
Gorgeous, completely remodeled property is now ready to become your HOME! The first thing you'll notice when you take a step into this beautiful property is the wood look tile throughout all the main living areas. The huge window on the front of the home allows for plenty of natural let to come into the living room. With the modern, wide open floor plan you'll then go into the kitchen which shows off its brand new cabinets, brand new stainless steel appliances and brand new granit counter tops. The LED lighting shows off every detail in this kitchen. Off the back of the kitchen you have another room that can be used as a game room, den or even a second living room if desired. The bathrooms come with new vanities and have the same gorgeous granite counters. The master shower is something that you have to see in person to fully appreciate. It is HUGE with custom tile throughout and a waterfall shower head for the finishing touch! This home doesn't just have new cosmetics, the items that insurance companies care most about are all brand new as well. A brand new roof, new water heater, new HVAC, brand new windows throughout the entire home and up to code wiring will all ensure you get the best insurance rates possible! Schedule your showing TODAY before you get the bad news that this home is already under contract.

Last checked:
As a licensed real estate brokerage, Estately has access to the same database professional Realtors use: the Multiple Listing Service (or MLS). That means we can display all the properties listed by other member brokerages of the local Association of Realtors—unless the seller has requested that the listing not be published or marketed online.
The MLS is widely considered to be the most authoritative, up-to-date, accurate, and complete source of real estate for-sale in the USA.
Estately updates this data as quickly as possible and shares as much information with our users as allowed by local rules. Estately can also email you updates when new homes come on the market that match your search, change price, or go under contract.
Checking…
•
Last updated Apr 20, 2025
•
MLS# 597203 —
The Building
-
Year Built:1956
-
New Construction:false
-
Construction Materials:Brick
-
Architectural Style:Cottage
-
Levels:One
-
Stories:1
-
Roof:Shingle
-
Foundation Details:Slab
-
Door Features:Insulated Doors
-
Security Features:Smoke Detector(s)
-
Green Energy Efficient:Insulated Floors
-
Building Area Total:1450
-
Building Area Units:Square Feet
Interior
-
Interior Features:Storage
-
Flooring:Tile
-
Living Room Level:First
-
Kitchen Features:Remodeled, Granite Counters, Pantry
-
Dining Room Features:Formal Dining Room, Kitchen/Dining Combo
-
Family Room Level:First
-
Laundry Features:W/D Hookups
Room Dimensions
-
Living Area Units:Square Feet
-
Living Area:1450
-
Living Room Area:221
-
Living Room Length:17
-
Living Room Width:13
-
Family Room Area:180
-
Family Room Length:15
-
Family Room Width:12
-
Master Bedroom Area:192
-
Master Bedroom Length:16
-
Master Bedroom Width:12
Location
-
Directions:From Dogwood drive go east onto Park Avenue NW and then go south on Lexington Avenue. Home will be on your left hand side.
-
Latitude:30.630038
-
Longitude:-87.052803
The Property
-
Parcel Number:041N281840002000170
-
Property Type:Residential
-
Property Subtype:Single Family Residence
-
Property Condition:Resale
-
Lot Features:Central Access
-
Lot Size Acres:0.22
-
Lot Size Area:0.22
-
Lot Size SqFt:9583.2
-
Lot Size Units:Acres
-
Zoning Description:Res Single
-
Horse:false
-
Fencing:Back Yard
-
Road Responsibility:County Maintained Road
-
Property Attached:false
Listing Agent
- Contact info:
- Agent phone:
- (850) 619-1681
- Office phone:
- (850) 478-6363
Taxes
-
Tax Legal Description:*DESCRIPTION UPDATED FOR 2021*HIGHLAND PARK LOT 17 BLK 2SUBDIV BEING A PORT OF SECTION4 TOWNSHIP 1 NORTH RANGE 28WEST AS DES IN OR 4036 PG 859
Beds
-
Bedrooms Total:3
-
Master Bedroom Level:First
Baths
-
Total Baths:2
-
Total Baths:2
-
Full Baths:2
-
Bathroom Features:Remodeled
Heating & Cooling
-
Heating:Central
-
Heating:true
-
Cooling:Central Air
-
Cooling:true
Utilities
-
Electric:Copper Wiring
-
Sewer:Public Sewer
-
Water Source:Public
Appliances
-
Appliances:Electric Water Heater
Schools
-
Elementary School:W. H. Rhodes
-
Middle Or Junior School:R. Hobbs
-
High School:Milton
The Community
-
Subdivision Name:Highland Park
-
Pool Features:None
-
Association:false
-
Association Fee Includes:None
-
Association Fee Frequency:Annually
Parking
-
Garage:false
-
Carport:true
-
Carport Spaces:1
-
Covered Spaces:1
-
Parking Total:1
-
Parking Features:Carport
-
Open Parking:true
Walk Score®
Provided by WalkScore® Inc.
Walk Score is the most well-known measure of walkability for any address. It is based on the distance to a variety of nearby services and pedestrian friendliness. Walk Scores range from 0 (Car-Dependent) to 100 (Walker’s Paradise).
Bike Score®
Provided by WalkScore® Inc.
Bike Score evaluates a location's bikeability. It is calculated by measuring bike infrastructure, hills, destinations and road connectivity, and the number of bike commuters. Bike Scores range from 0 (Somewhat Bikeable) to 100 (Biker’s Paradise).
Soundscore™
Provided by HowLoud
Soundscore is an overall score that accounts for traffic, airport activity, and local sources. A Soundscore rating is a number between 50 (very loud) and 100 (very quiet).
Air Pollution Index
Provided by ClearlyEnergy
The air pollution index is calculated by county or urban area using the past three years data. The index ranks the county or urban area on a scale of 0 (best) - 100 (worst) across the United Sates.
Sale history
| Date | Event | Source | Price | % Change |
|---|---|---|---|---|
|
11/1/21
Nov 1, 2021
|
Sold | PAR | $226,000 |







































