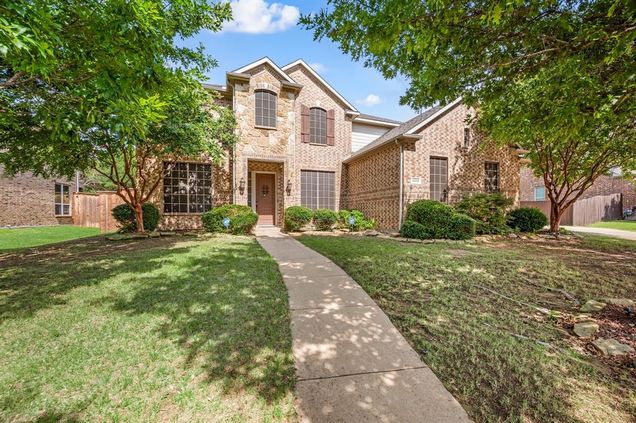5334 Preservation Lane
Dallas, TX 75236
Map
- 5 beds
- 4 baths
- 4,238 sqft
- 15,289 sqft lot
- $140 per sqft
- 2012 build
- – on site
Welcome to 5334 Preservation Lane, a sanctuary of comfort nestled in a serene neighborhood where tranquility meets convenience. As you step through the stately front door, you enter the cozy foyer with office and large living room. Just beyone the soaring vaulted ceilings create an atmosphere of airy openness. The rich warmth of the fireplace, adorned with a meticulously crafted stone facade, becomes the focal point of the living area, inviting you to unwind. Entertain in style in the expansive game room or retreat to the media room for a cinematic experience in the comfort of your own home. The dedicated office space provides a tranquil environment for productivity and inspiration, perfect for today's work-from-home lifestyle. Culinary enthusiasts will revel in the large kitchen, a masterpiece of design featuring a generous island, sleek countertops, and state-of-the-art appliances- gas cook top, gas oven. The walk-in pantry ensures all your ingredients are within easy reach, making meal preparation both effortless and enjoyable. Each bedroom is a private oasis, with walk-in closets offering ample storage for a clutter-free haven. The master suite, a true retreat, features an en-suite bath that promises relaxation and rejuvenation. Step outside to discover a lush green belt that serves as a natural backdrop, ensuring privacy and a connection to nature. The quiet neighborhood is not only a peaceful retreat but also conveniently located close to major freeways, ensuring your commute is as stress-free as your home life. At 5334 Preservation Lane, luxury is not an option; it's a standard. This home is more than just a residence—it's a lifestyle waiting to be embraced by those who appreciate the finer things in life. Your dream home awaits.

Last checked:
As a licensed real estate brokerage, Estately has access to the same database professional Realtors use: the Multiple Listing Service (or MLS). That means we can display all the properties listed by other member brokerages of the local Association of Realtors—unless the seller has requested that the listing not be published or marketed online.
The MLS is widely considered to be the most authoritative, up-to-date, accurate, and complete source of real estate for-sale in the USA.
Estately updates this data as quickly as possible and shares as much information with our users as allowed by local rules. Estately can also email you updates when new homes come on the market that match your search, change price, or go under contract.
Checking…
•
Last updated Jul 17, 2025
•
MLS# 21002854 —
The Building
-
Year Built:2012
-
Architectural Style:Traditional
-
Structural Style:Single Detached
-
Security Features:Burglar
-
Accessibility Features:No
-
Basement:No
-
Foundation Details:Slab
-
Levels:Two
Interior
-
Interior Features:Cable TV Available
-
Fireplaces Total:1
-
Fireplace Features:Gas Starter, Living Room, Wood Burning
-
Laundry Features:Utility Room
-
# of Dining Areas:2
-
# of Living Areas:3
Room Dimensions
-
Living Area:4238.00
Location
-
Directions:spur 408 south exit Grady Niblo rd. Spur 408 Service Rd turns slightly left and becomes Grady Niblo Rd ? 0.2 mi Turn right onto Old Settlers Way ? 0.3 mi Turn right onto Preservation L
-
Latitude:32.68353500
-
Longitude:-96.93519000
The Property
-
Property Type:Residential
-
Property Subtype:Single Family Residence
-
Property Attached:No
-
Parcel Number:008712000A0190000
-
Lot Features:Greenbelt
-
Lot Size:Less Than .5 Acre (not Zero)
-
Lot Size SqFt:15289.5600
-
Lot Size Acres:0.3510
-
Lot Size Area:0.3510
-
Lot Size Units:Acres
-
Lot Size Source:Public Records
-
Fencing:Back Yard, Wood, Wrought Iron
-
Will Subdivide:No
Listing Agent
- Contact info:
- No listing contact info available
Taxes
-
Tax Lot:19
-
Tax Block:A8712
-
Tax Legal Description:ESTATES AT GRADY NIBLO PH 1 BLK A/8712 LT 19
Beds
-
Bedrooms Total:5
Baths
-
Total Baths:3.10
-
Total Baths:4
-
Full Baths:3
-
Half Baths:1
Heating & Cooling
-
Heating:Central
-
Cooling:Central Air
Utilities
-
Utilities:City Sewer, City Water
Appliances
-
Appliances:Dishwasher, Disposal, Gas Cooktop, Gas Oven, Microwave
Schools
-
School District:Duncanville ISD
-
Elementary School:Bilhartz
-
Elementary School Name:Bilhartz
-
Middle School Name:Kennemer
-
High School Name:Duncanville
The Community
-
Subdivision Name:Estates at Grady Niblo Ph 01
-
Pool:No
-
Association Type:Mandatory
-
Association Fee:470
-
Association Fee Includes:Management Fees
-
Association Fee Frequency:Annually
Parking
-
Garage:Yes
-
Attached Garage:Yes
-
Garage Spaces:3
-
Garage Length:30
-
Garage Width:20
-
Covered Spaces:3
-
Parking Features:Driveway, Garage
Monthly cost estimate

Asking price
$595,000
| Expense | Monthly cost |
|---|---|
|
Mortgage
This calculator is intended for planning and education purposes only. It relies on assumptions and information provided by you regarding your goals, expectations and financial situation, and should not be used as your sole source of information. The output of the tool is not a loan offer or solicitation, nor is it financial or legal advice. |
$3,186
|
| Taxes | N/A |
| Insurance | $163 |
| HOA fees | $39 |
| Utilities | $173 See report |
| Total | $3,561/mo.* |
| *This is an estimate |
Soundscore™
Provided by HowLoud
Soundscore is an overall score that accounts for traffic, airport activity, and local sources. A Soundscore rating is a number between 50 (very loud) and 100 (very quiet).
Air Pollution Index
Provided by ClearlyEnergy
The air pollution index is calculated by county or urban area using the past three years data. The index ranks the county or urban area on a scale of 0 (best) - 100 (worst) across the United Sates.








































