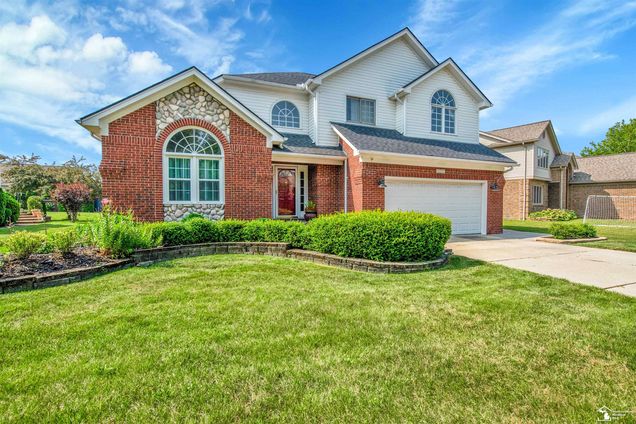53272 Forestglade Drive
Chesterfield, MI 48047
Map
- 4 beds
- 3 baths
- 2,420 sqft
- 8,712 sqft lot
- $185 per sqft
- 1999 build
- – on site
Newer Hanson Windows installed in the master bedroom, living room, and family room - with a transferable lifetime warranty! Don't miss this golden opportunity to own a beautifully updated 2,500 sq ft brick colonial in the heart of Chesterfield. As you approach, you'll be greeted by mature landscaping framed by a charming brick garden wall that spans the entire front of the home. Step into the spacious backyard and discover a huge paver patio-perfect for entertaining or relaxing in your private outdoor oasis. Inside, you'll fall in love with the character and craftsmanship throughout: wood beam accents, wainscoting, shiplap walls, built-in bookcases,bar with a wine refrigerator, and a custom home command center/homework station. Rich hardwood flooring and expansive casement windows add warmth and natural light to the space. This home offers 4 bedrooms, 2.5 baths, a partially finished basement, and an attached garage. The spacious great room features a cozy fireplace, recessed lighting, and ceiling fans, while the first-floor laundry adds everyday convenience. The primary suite impresses with vaulted ceilings, a ceramic-tiled bath, and a Jacuzzi tub-a perfect retreat after a long day. The kitchen is both stylish and functional with white cabinetry, concrete countertops, ceramic tile backsplash, a butcher block island with seating for five, and stainless steel appliances - all included! Other highlights: Brand new roof November 2023 with 3-dimensional shingles 5 year warranty New plush carpeting 2023 Central A/C Tons of thoughtful and unique touches that truly make this home stand out Schedule your showing today and fall in love with this incredible home. Buyer and buyer's agent to verify all information

Last checked:
As a licensed real estate brokerage, Estately has access to the same database professional Realtors use: the Multiple Listing Service (or MLS). That means we can display all the properties listed by other member brokerages of the local Association of Realtors—unless the seller has requested that the listing not be published or marketed online.
The MLS is widely considered to be the most authoritative, up-to-date, accurate, and complete source of real estate for-sale in the USA.
Estately updates this data as quickly as possible and shares as much information with our users as allowed by local rules. Estately can also email you updates when new homes come on the market that match your search, change price, or go under contract.
Checking…
•
Last updated Jul 16, 2025
•
MLS# 57050181855 —
The Building
-
Year Built:1999
-
Construction Materials:Brick
-
Architectural Style:Colonial
-
Levels:Two
-
Basement:true
-
Foundation Details:Basement
-
Building Area Source:PublicRecords
-
Above Grade Finished Area:2420.0
-
Above Grade Finished Area Source:PublicRecords
-
Below Grade Total Area:1254
Interior
-
Fireplace:true
-
Fireplace Features:GreatRoom
Room Dimensions
-
Living Area:2420.0
Location
-
Cross Street:Forestglade Dr / Kathleen Dr
-
Latitude:42.691429
-
Longitude:-82.779748
The Property
-
Parcel Number:150910498012
-
Property Type:Residential
-
Property Subtype:SingleFamilyResidence
-
Lot Size Acres:0.2
-
Lot Size Dimensions:72x122
Listing Agent
- Contact info:
- Agent phone:
- (734) 244-5605
- Office phone:
- (734) 244-5605
Taxes
-
Tax Legal Description:HEATHERWOODS SUB 1 L122 P35-40 LOT 81
-
Tax Annual Amount:6661.0
Beds
-
Total Bedrooms:4
Baths
-
Total Baths:3
-
Full Baths:2
-
Half Baths:1
Heating & Cooling
-
Heating:ForcedAir, NaturalGas
-
Heating:true
-
Cooling:CentralAir
-
Cooling:true
Utilities
-
Sewer:PublicSewer
-
Water Source:Public
Appliances
-
Appliances:Dishwasher, Dryer, Microwave, Oven, Refrigerator, Range, Washer
Schools
-
High School District:AnchorBay
The Community
-
Subdivision Name:HEATHERWOODS SUB
-
Pool Features:None
-
Waterfront:false
-
Association:true
Parking
-
Garage:true
-
Garage Spaces:2.0
-
Attached Garage:true
-
Parking Features:TwoCarGarage, Attached
IDX provided courtesy of Realcomp II Ltd., via Estately and Southeastern Border Association of REALTORS, © 2025 Realcomp II Ltd. Shareholders

Estately Inc. is a Michigan licensed brokerage #6505374810, managed by Michigan licensed REALTOR® broker Darren Yearsley #6505374810.
IDX information is provided exclusively for consumers personal, non-commercial use and may not be used for any purpose other than to identify prospective properties consumers may be interested in purchasing.
IDX provided courtesy of Realcomp II Ltd. via Estately Inc. and REALCOMP. ©2025 Realcomp II Ltd. Shareholders.
Monthly cost estimate

Asking price
$449,900
| Expense | Monthly cost |
|---|---|
|
Mortgage
This calculator is intended for planning and education purposes only. It relies on assumptions and information provided by you regarding your goals, expectations and financial situation, and should not be used as your sole source of information. The output of the tool is not a loan offer or solicitation, nor is it financial or legal advice. |
$2,409
|
| Taxes | $555 |
| Insurance | $123 |
| Utilities | $184 See report |
| Total | $3,271/mo.* |
| *This is an estimate |
Soundscore™
Provided by HowLoud
Soundscore is an overall score that accounts for traffic, airport activity, and local sources. A Soundscore rating is a number between 50 (very loud) and 100 (very quiet).
Air Pollution Index
Provided by ClearlyEnergy
The air pollution index is calculated by county or urban area using the past three years data. The index ranks the county or urban area on a scale of 0 (best) - 100 (worst) across the United Sates.
Sale history
| Date | Event | Source | Price | % Change |
|---|---|---|---|---|
|
7/16/25
Jul 16, 2025
|
Listed / Active | REALCOMP | $449,900 | 18.4% (8.5% / YR) |
|
5/15/23
May 15, 2023
|
REALCOMP | $379,900 |



































