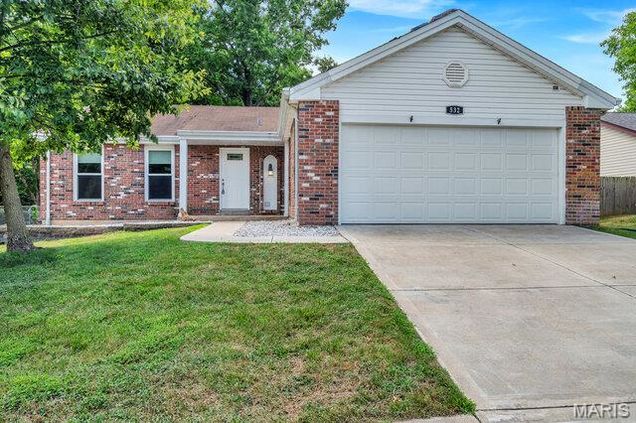532 May Valley Drive
Fenton, MO 63026
Map
- 3 beds
- 2 baths
- 1,620 sqft
- 7,614 sqft lot
- $240 per sqft
- 1979 build
- – on site
Stunning Ranch Home with Modern Upgrades! Discover the perfect blend of comfort and style in this beautifully updated ranch home. Step inside and be greeted by the unexpected wide open floor plan, designed for effortless living and entertaining. The entire home boasts new luxury vinyl plank flooring, offering durability and a chic, contemporary aesthetic. No Carpet at all, for easy cleaning, and maintenance! The heart of this home is its brand-new kitchen, a culinary dream featuring sleek white cabinets, ample counter space, granite countertops, and striking black stainless steel appliances. Both bathrooms have been completely renovated, showcasing modern fixtures, stylish vanities, and pristine finishes! Step outside to enjoy the new patio, perfect for outdoor dining and relaxation. The fenced backyard provides a safe space for pets or play. This home also offers potential for future expansion: framing has already been started in the basement to create additional living space, allowing you to customize and add value. New architectural roof to be installed, prior to closing! With its thoughtful updates, desirable layout, and ready-to-finish basement, this ranch home is move-in ready and waiting for you to make it your own!

Last checked:
As a licensed real estate brokerage, Estately has access to the same database professional Realtors use: the Multiple Listing Service (or MLS). That means we can display all the properties listed by other member brokerages of the local Association of Realtors—unless the seller has requested that the listing not be published or marketed online.
The MLS is widely considered to be the most authoritative, up-to-date, accurate, and complete source of real estate for-sale in the USA.
Estately updates this data as quickly as possible and shares as much information with our users as allowed by local rules. Estately can also email you updates when new homes come on the market that match your search, change price, or go under contract.
Checking…
•
Last updated Jul 17, 2025
•
MLS# 25049004 —
The Building
-
Year Built:1979
-
Year Built Source:Public Records
-
Building Features:Basement
-
New Construction:false
-
Construction Materials:Brick Veneer, Vinyl Siding
-
Architectural Style:Ranch
-
Roof:Architectural Shingle
-
Exterior Features:Lighting
-
Window Features:Double Pane Windows, Insulated Windows, Tilt-In Windows
-
Patio And Porch Features:Front Porch, Patio
-
Basement:true
-
Basement:8 ft + Pour, Concrete, Full, Sump Pump, Unfinished
-
Above Grade Finished Area:1,620 Sqft
Interior
-
Interior Features:Ceiling Fan(s), Custom Cabinetry, Kitchen Island, Open Floorplan, Pantry, Solid Surface Countertop(s), Walk-In Closet(s)
-
Rooms Total:6
-
Levels:One
-
Fireplace:true
-
Fireplaces Total:1
-
Fireplace Features:Family Room, Gas Log
-
Living Area Source:Public Records
-
Living Area:1620
Financial & Terms
-
Listing Terms:Cash, Conventional, FHA, VA Loan
-
Possession:Close Of Escrow, Negotiable
-
Home Warranty:false
-
Lease Considered:false
Location
-
Longitude:-90.468318
-
Latitude:38.50952
The Property
-
Property Sub Type:Single Family Residence
-
Property Type:Residential
-
Property Attached:false
-
Parcel Number:29P-64-0200
-
Lot Features:Back Yard, Front Yard, Level, Some Trees
-
Lot Size Acres:0.1748
-
Lot Size Dimensions:68 x 112
-
Lot Size Source:Public Records
-
Other Structures:None
-
Waterfront:false
-
Fencing:Back Yard, Fenced
-
Structure Type:House
Listing Agent
- Contact info:
- Agent phone:
- (314) 222-0065
- Office phone:
- (314) 222-0065
Taxes
-
Tax Year:2024
-
Tax Annual Amount:$4,014
Beds
-
Main Level Bedrooms:3
-
Bedrooms Total:3
Baths
-
Bathrooms Total:2
-
Main Level Bathrooms Full:2
-
Bathrooms Full:2
Heating & Cooling
-
Cooling:Ceiling Fan(s), Central Air
-
Heating:Forced Air, Natural Gas
Utilities
-
Sewer:Public Sewer
-
Utilities:Cable Available, Electricity Available, Natural Gas Available, Phone Available, Sewer Available, Water Available
Appliances
-
Appliances:Dishwasher, Disposal, Gas Range, Refrigerator, Gas Water Heater
Schools
-
Elementary School:Bowles Elem.
-
Middle School:Rockwood South Middle
-
High School:Rockwood Summit Sr. High
-
High School District:Rockwood R Vi
The Community
-
Subdivision Name:Summit Meadows 2
-
Association:true
-
Association Name:Summit Meadows
-
Association Amenities:None
-
Association Fee:165
-
Association Fee Includes:Common Area Maintenance
-
Association Fee Frequency:Annually
-
Senior Community:false
-
Pool Private:false
-
Pool:No
Parking
-
Parking Total:2
-
Garage Spaces:2
-
Garage:true
-
Attached Garage:true
-
Carport:false
Monthly cost estimate

Asking price
$389,900
| Expense | Monthly cost |
|---|---|
|
Mortgage
This calculator is intended for planning and education purposes only. It relies on assumptions and information provided by you regarding your goals, expectations and financial situation, and should not be used as your sole source of information. The output of the tool is not a loan offer or solicitation, nor is it financial or legal advice. |
$2,087
|
| Taxes | $334 |
| Insurance | $107 |
| HOA fees | $14 |
| Utilities | $161 See report |
| Total | $2,703/mo.* |
| *This is an estimate |
Soundscore™
Provided by HowLoud
Soundscore is an overall score that accounts for traffic, airport activity, and local sources. A Soundscore rating is a number between 50 (very loud) and 100 (very quiet).
Air Pollution Index
Provided by ClearlyEnergy
The air pollution index is calculated by county or urban area using the past three years data. The index ranks the county or urban area on a scale of 0 (best) - 100 (worst) across the United Sates.
Sale history
| Date | Event | Source | Price | % Change |
|---|---|---|---|---|
|
7/17/25
Jul 17, 2025
|
Listed / Active | MARIS | $389,900 |

61% of nearby similar homes sold for over asking price
Similar homes that sold in bidding wars went $21k above asking price on average, but some went as high as $75k over asking price.





































