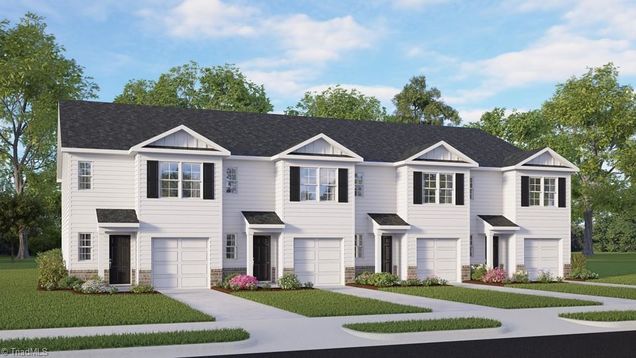532 Fife Court
Gibsonville, NC 27249
Map
- 3 beds
- 3 baths
- 1,742 sqft lot
- 2024 build
- – on site
Make 532 Fife Court your new home today! This is an end unit, two-story townhome showcased in our Edinborough Townes community in Gibsonville, North Carolina. The Pearson features 1-car garage, adding convenience and style, making it one of our most sought-after townhome floorplans. Step into this 3-bedroom, 2.5-bath townhome with 1,418 sq. ft. of comfortable living space. The open-concept first floor seamlessly blends the kitchen, living, and dining area, perfect for daily living and entertaining. The kitchen features shaker-style cabinets, granite countertops, tile backsplash, and stainless steel appliances—ideal for meal prep and hosting guests. Upstairs, find versatile rooms for bedrooms, offices, or bonus spaces, all with spacious closets and carpeted floors. The primary bedroom includes an ensuite bath with a 5’ walk-in shower, double-bowl vanity, and a large walk-in closet. Convenient laundry area and patio for relaxation. Schedule your tour of the Pearson floorplan today!

Last checked:
As a licensed real estate brokerage, Estately has access to the same database professional Realtors use: the Multiple Listing Service (or MLS). That means we can display all the properties listed by other member brokerages of the local Association of Realtors—unless the seller has requested that the listing not be published or marketed online.
The MLS is widely considered to be the most authoritative, up-to-date, accurate, and complete source of real estate for-sale in the USA.
Estately updates this data as quickly as possible and shares as much information with our users as allowed by local rules. Estately can also email you updates when new homes come on the market that match your search, change price, or go under contract.
Checking…
•
Last updated Jul 17, 2025
•
MLS# 1188190 —
The Building
-
Year Built:2024
-
New Construction:true
-
Construction Materials:Vinyl Siding
-
Built Information:New
-
Structure Type:Townhouse
-
Basement:false
-
Foundation Details:Slab
-
Building Area Total:1418
-
Heated Finished Sq Ft Main:613
-
Basement:false
Interior
-
Rooms Total:5
-
Levels:Two
-
Flooring:Carpet
-
Attic Description:Pulldown Stairs
-
Primary On Main:false
Location
-
Directions:Exit 138 off of 40 towards Gibsonville on 61. Nearest address is 5613 NC-16 N. Look for neighborhood signage. Model home is 502 Leven Dr., Gibsonville.
-
Latitude:36.117901
-
Longitude:-79.555012
The Property
-
Property Type:Residential
-
Property Subtype:Stick/Site Built
-
Lot Number:176
-
Lot Features:Level
-
Lot Size Acres:0.04
-
Zoning:residential
-
Land Description:Flat
-
Price Per Acre:6699750
Listing Agent
- Contact info:
- Agent phone:
- (336) 649-4344
- Office phone:
- (336) 649-4344
Beds
-
Bedrooms Total:3
Baths
-
Baths:2.5
-
Full Baths:2
-
Total Baths:3
-
Half Baths:1
-
Main Level Baths:1
-
Half Baths Main:1
-
Full Baths Upper:2
The Listing
-
Listing Terms:Cash
-
Special Listing Conditions:Owner Sale
Heating & Cooling
-
Cooling:Central Air
-
Heating:Forced Air
-
Heating Fuel:Electric
Utilities
-
Sewer:Public Sewer
-
Water Heater:Electric
-
Water Source:Public
Appliances
-
Appliances:Microwave
Schools
-
Elementary School:Gibsonville
-
Middle Or Junior School:Eastern Guilford
-
High School:Eastern Guilford
-
Additional School Info Zone:CALL SCHOOL BOARD
The Community
-
Subdivision Name:Edinborough
-
Pool:true
-
Pool Features:Community
-
Association:true
-
Association:Greensboro
-
Association Fee:85
-
Association Fee Frequency:Monthly
-
Association Fee 2:135
-
Association Fee 2 Frequency:Monthly
Parking
-
Garage Spaces:1
-
Garage Description:Attached Garage
-
Parking Features:Garage
Monthly cost estimate

Asking price
$267,990
| Expense | Monthly cost |
|---|---|
|
Mortgage
This calculator is intended for planning and education purposes only. It relies on assumptions and information provided by you regarding your goals, expectations and financial situation, and should not be used as your sole source of information. The output of the tool is not a loan offer or solicitation, nor is it financial or legal advice. |
$1,435
|
| Taxes | N/A |
| Insurance | $73 |
| HOA fees | $85 |
| Utilities | $108 See report |
| Total | $1,701/mo.* |
| *This is an estimate |
Soundscore™
Provided by HowLoud
Soundscore is an overall score that accounts for traffic, airport activity, and local sources. A Soundscore rating is a number between 50 (very loud) and 100 (very quiet).
Air Pollution Index
Provided by ClearlyEnergy
The air pollution index is calculated by county or urban area using the past three years data. The index ranks the county or urban area on a scale of 0 (best) - 100 (worst) across the United Sates.
Sale history
| Date | Event | Source | Price | % Change |
|---|---|---|---|---|
|
7/17/25
Jul 17, 2025
|
Listed / Active | TRIAD | $267,990 |


























