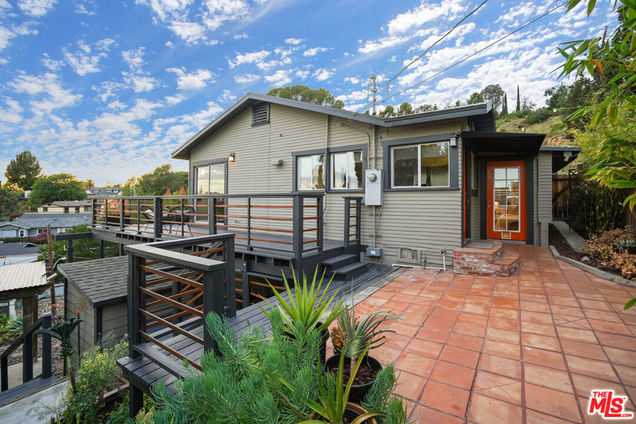5318 Raber Street
Los Angeles, CA 90042
Map
- 2 beds
- 2 baths
- 1,442 sqft
- 6,341 sqft lot
- $936 per sqft
- 1926 build
- – on site
Situated in prime Highland Park, you will find this picturesque 2 bed 2 bath 1920's 2-story Craftsman Bungalow, perched up in the hills of a quiet street North of York Blvd. This property is quintessential indoor/outdoor California living. A hillside property with multiple decks, patios, levels, and outdoor areas create a private, tranquil urban retreat. You are welcomed into the main living space, with beamed vaulted ceilings, abundant natural light from multiple windows & slider doors opening onto a large wrap-around deck, offering unobstructed views of our gorgeous SoCal sunsets and the surrounding hillsides. The living room effortlessly flows out to the deck with a smartly positioned retractable awning. The second bedroom on the first level with lots of natural light, own large closet space with a separate entrance and stacked W&D. The multiple levels of the terraced hillside contain empty beds ready for planting vegetables, mature bountiful fruit trees, tranquil hot tub, and outdoor dining/relaxing space. From the living room, head on down to the lower level and there you will find your primary suite which opens to its own large private patio with sights of beautiful bougainvillea and lush hills. Venture all the way down the steps to the cul-de-sac on Ave 53 and you find a separate entrance and a converted garage that's your perfect art studio/office/bonus room. Other updates and some hidden gems are 3 storage sheds, retractable awning, HVAC, modern electrical with upgraded 220 panel, copper plumbing, lots and lots of handy cabinets and closets. Stunning new quartz kitchen countertops, new appliances, checkered tile floors and the completely remodeled full guest bath with vintage green tile perfectly match the original bungalow aesthetic. MORE PHOTOS TO COME!

Last checked:
As a licensed real estate brokerage, Estately has access to the same database professional Realtors use: the Multiple Listing Service (or MLS). That means we can display all the properties listed by other member brokerages of the local Association of Realtors—unless the seller has requested that the listing not be published or marketed online.
The MLS is widely considered to be the most authoritative, up-to-date, accurate, and complete source of real estate for-sale in the USA.
Estately updates this data as quickly as possible and shares as much information with our users as allowed by local rules. Estately can also email you updates when new homes come on the market that match your search, change price, or go under contract.
Checking…
•
Last updated Jul 17, 2025
•
MLS# 25565785 —
This home is listed in more than one place. See it here.
The Building
-
Year Built:1926
-
New Construction:No
-
Construction Materials:Wood Siding
-
Architectural Style:Bungalow
-
Stories Total:2
-
Patio And Porch Features:Tile, Deck, Rear Porch, Porch, Wrap Around, Covered
-
Patio:1
-
Common Walls:No Common Walls
-
Faces:South
Interior
-
Features:Living Room Deck Attached, Sump Pump, Recessed Lighting, High Ceilings, Beamed Ceilings, Storage
-
Levels:Multi/Split, Three Or More
-
Kitchen Features:Remodeled Kitchen
-
Flooring:Tile
-
Room Type:Living Room, Walk-In Closet, Art Studio
-
Fireplace:No
-
Fireplace:None
-
Laundry:Washer Included, Dryer Included, In Closet, Stackable
-
Laundry:1
Room Dimensions
-
Living Area:1442.00
Location
-
Directions:Take York Blvd then North on Avenue 56, then left on Raber St to 5318 Raber St.
-
Latitude:34.12661500
-
Longitude:-118.19836900
The Property
-
Property Type:Residential
-
Subtype:Single Family Residence
-
Zoning:LAR1
-
Lot Size Area:6341.0000
-
Lot Size Dimensions:70x90
-
Lot Size Acres:0.1456
-
Lot Size SqFt:6341.00
-
View:1
-
View:City Lights, Hills, Trees/Woods, Panoramic
-
Fencing:Wood, Block
-
Fence:Yes
-
Other Structures:Shed(s)
Listing Agent
- Contact info:
- No listing contact info available
Beds
-
Total Bedrooms:2
Baths
-
Total Baths:2
-
Bathroom Features:Tile Counters, Low Flow Toilet(s), Remodeled, Shower in Tub
-
Full & Three Quarter Baths:2
-
Full Baths:1
-
Three Quarter Baths:1
The Listing
-
Special Listing Conditions:Standard
-
Parcel Number:5479007003
Heating & Cooling
-
Heating:1
-
Heating:Heat Pump, Natural Gas
Appliances
-
Appliances:Dishwasher, Disposal, Refrigerator, Vented Exhaust Fan, Range Hood, Range, Gas Oven
-
Included:Yes
The Community
-
Association:No
-
Pool:None
-
Senior Community:No
-
Spa:1
-
Private Pool:No
-
Spa Features:Above Ground
-
Assessments:No
Parking
-
Parking:Yes
-
Parking:Parking Space, Driveway
-
Parking Spaces:1.00
Monthly cost estimate

Asking price
$1,350,000
| Expense | Monthly cost |
|---|---|
|
Mortgage
This calculator is intended for planning and education purposes only. It relies on assumptions and information provided by you regarding your goals, expectations and financial situation, and should not be used as your sole source of information. The output of the tool is not a loan offer or solicitation, nor is it financial or legal advice. |
$7,228
|
| Taxes | N/A |
| Insurance | $371 |
| Utilities | $139 See report |
| Total | $7,738/mo.* |
| *This is an estimate |
Soundscore™
Provided by HowLoud
Soundscore is an overall score that accounts for traffic, airport activity, and local sources. A Soundscore rating is a number between 50 (very loud) and 100 (very quiet).
Air Pollution Index
Provided by ClearlyEnergy
The air pollution index is calculated by county or urban area using the past three years data. The index ranks the county or urban area on a scale of 0 (best) - 100 (worst) across the United Sates.
Sale history
| Date | Event | Source | Price | % Change |
|---|---|---|---|---|
|
7/16/25
Jul 16, 2025
|
Listed / Active | CRMLS_CA | $1,350,000 | |
|
7/23/00
Jul 23, 2000
|
Sold | BRIDGE |

63% of nearby similar homes sold for over asking price
Similar homes that sold in bidding wars went $121k above asking price on average, but some went as high as $520k over asking price.










