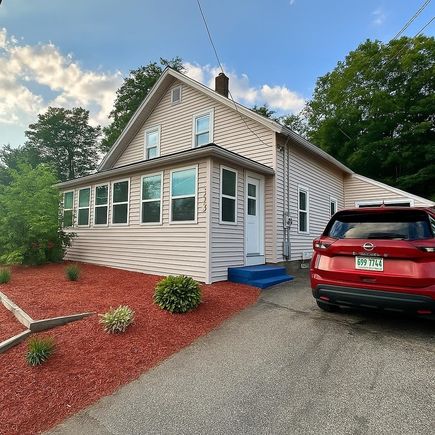53 Center
Goffstown, NH 03045
Map
- – beds
- – baths
- 2,144 sqft
- ~1/2 acre lot
- $251 per sqft
- 1935 build
- – on site
Well-maintained and fully occupied duplex near Goffstown’s town center. This property includes a front 2-bedroom, 2-bath townhouse-style unit and a rear 1-bedroom, 1.5-bath loft-style unit—both laid out over two stories. Each unit has been updated with stainless steel appliances, granite countertops, and white cabinetry. Flooring is mostly hardwood in Unit A, while Unit B features vinyl plank and laminate. Unit A offers a private patio and Unit B features a private deck. Both units include in-unit washer/dryer, separate electric water heaters, and independent heating systems (oil furnace with supplemental pellet stove in Unit A, propane parlor heater and electric mini split in Unit B). The Unit B heating systems are new as of 2023. Tenants pay for heat, hot water, and electricity, while the landlord covers town water and private septic. A paved driveway and side parking area provide off-street parking for 4–5 vehicles, and a large yard adds outdoor appeal for tenants and future owner-occupants. Current rents are $1,900/month for Unit A and $1,890/month for Unit B, generating nearly $46K in annual revenue and approximately $26K in net income after operating expenses. Whether you're looking to expand your portfolio or owner-occupy in a desirable town, 53 Center Street is a smart investment—don’t miss out.

Last checked:
As a licensed real estate brokerage, Estately has access to the same database professional Realtors use: the Multiple Listing Service (or MLS). That means we can display all the properties listed by other member brokerages of the local Association of Realtors—unless the seller has requested that the listing not be published or marketed online.
The MLS is widely considered to be the most authoritative, up-to-date, accurate, and complete source of real estate for-sale in the USA.
Estately updates this data as quickly as possible and shares as much information with our users as allowed by local rules. Estately can also email you updates when new homes come on the market that match your search, change price, or go under contract.
Checking…
•
Last updated Jul 16, 2025
•
MLS# 5051715 —
The Building
-
Year Built:1935
-
Pre-Construction:No
-
Construction Status:Existing
-
Construction Materials:Vinyl Siding
-
Architectural Style:Duplex
-
Roof:Asphalt Shingle
-
Total Stories:2
-
Total Units:2
-
Approx SqFt Total:3510
-
Approx SqFt Total Finished:2,144 Sqft
-
Approx SqFt Finished Above Grade:2,144 Sqft
-
Approx SqFt Finished Below Grade:0 Sqft
-
Approx SqFt Unfinished Above Grade:666
-
Approx SqFt Unfinished Above Grade Source:Assessor
-
Approx SqFt Unfinished Below Grade:700
-
Approx SqFt Finished Building Source:Assessor
-
Approx SqFt Unfinished Building Source:Assessor
-
Approx SqFt Finished Above Grade Source:Assessor
-
Road Frontage Type:Paved, Public Maintained Road, Public
-
Foundation Details:Fieldstone
Interior
-
Flooring:Hardwood, Laminate, Vinyl Plank
-
Basement:Yes
-
Basement Description:Crawl Space, Partial
-
Basement Access Type:Walk-up
-
Room 5 Type:Leased
Location
-
Map:28
-
Latitude:43.022429000001004
-
Longitude:-71.548912999999999
The Property
-
Property Class:Multi-Family
-
Seasonal:No
-
Lot:20
-
Lot Features:Landscaped, Sloping
-
Lot SqFt:19,602 Sqft
-
Lot Acres:0 Sqft
-
Zoning:R-1
-
Driveway:Paved
-
Road Frontage:Yes
-
Road Frontage Length:120 Sqft
-
Exterior Features:Deck, Patio
Listing Agent
- Contact info:
- Office phone:
- (603) 637-4812
Taxes
-
Tax Year:2024
-
Taxes TBD:No
-
Tax - Gross Amount:$8,485
Beds
-
Bedrooms - Level 4:4
-
Total 2 Bedroom Units:1
Baths
-
Total Full Baths:3
-
Unit 1 Baths:2
-
Unit 2 Baths:2
The Listing
-
Price Per SqFt:251.4
-
Foreclosed/Bank-Owned/REO:No
Heating & Cooling
-
Heating:Forced Air, Gas Heater
-
Total Heat Units:2
-
Total Water Heaters:2
Utilities
-
Utilities:Cable at Site, Propane, Other
-
Separate Utilities:Yes
-
Sewer:Septic
-
Electric:Circuit Breaker(s)
-
Water Source:Public
-
Total Electric Meters:2
Appliances
-
Total Refrigerators:2
The Community
-
Covenants:No
Extra Units
-
Unit 1 Rooms:9
-
Unit 1 Bedrooms:2
-
Unit 1 Approx SqFt:1,361 Sqft
-
Unit 2 Bedrooms:1
-
Unit 2 Approx SqFt:1040
Walk Score®
Provided by WalkScore® Inc.
Walk Score is the most well-known measure of walkability for any address. It is based on the distance to a variety of nearby services and pedestrian friendliness. Walk Scores range from 0 (Car-Dependent) to 100 (Walker’s Paradise).
Bike Score®
Provided by WalkScore® Inc.
Bike Score evaluates a location's bikeability. It is calculated by measuring bike infrastructure, hills, destinations and road connectivity, and the number of bike commuters. Bike Scores range from 0 (Somewhat Bikeable) to 100 (Biker’s Paradise).
Soundscore™
Provided by HowLoud
Soundscore is an overall score that accounts for traffic, airport activity, and local sources. A Soundscore rating is a number between 50 (very loud) and 100 (very quiet).
Sale history
| Date | Event | Source | Price | % Change |
|---|---|---|---|---|
|
7/15/25
Jul 15, 2025
|
Listed / Active | PRIME_MLS | $539,000 | |
|
9/30/21
Sep 30, 2021
|
Sold | PRIME_MLS | ||
|
8/24/21
Aug 24, 2021
|
Sold Subject To Contingencies | PRIME_MLS |










































