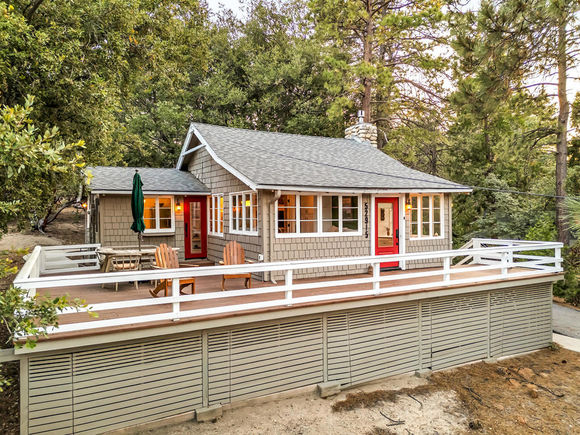52915 Woodland Drive
Idyllwild, CA 92549
Map
- 2 beds
- 1 bath
- 925 sqft
- ~1/2 acre lot
- $567 per sqft
- 1939 build
- – on site
Escape to this beautifully reimagined woodland retreat nestled on a serene and private .61-acre lot with captivating forest views. This 2-bedroom, 1-bath home has been completely renovated with meticulous attention to quality and detail. Inside, enjoy new flooring throughout, a cozy new gas fireplace insert, shiplap interiors, and Circa Lighting fixtures. The brand-new kitchen features a gas range, farmhouse sink with high-end Perrin & Rowe brass bridge faucet, Acacia wood butcher block counters, custom distressed range hood, and built-in dining with banquette seating. The spa-like bathroom boasts a $6,000 soaking tub, Carrera marble shower and floors, and a skylight. Additional spaces include a laundry/mudroom, an office or studio, and a separate artist's studio. French doors, glass transoms, and ceiling fans enhance the natural light and air flow. Major system upgrades include A/C, a newer roof, plumbing, electrical, furnace, and piers. Outside, enjoy expansive decks, newer exterior paint, new lighting, and a charming potting shed or Artist's studio with new structural improvements. A peaceful, turn-key mountain getaway, wired for modern living yet steeped in rustic elegance.

Last checked:
As a licensed real estate brokerage, Estately has access to the same database professional Realtors use: the Multiple Listing Service (or MLS). That means we can display all the properties listed by other member brokerages of the local Association of Realtors—unless the seller has requested that the listing not be published or marketed online.
The MLS is widely considered to be the most authoritative, up-to-date, accurate, and complete source of real estate for-sale in the USA.
Estately updates this data as quickly as possible and shares as much information with our users as allowed by local rules. Estately can also email you updates when new homes come on the market that match your search, change price, or go under contract.
Checking…
•
Last updated Jul 3, 2025
•
MLS# 219132240DA —
This home is listed in more than one place. See it here.
The Building
-
Year Built:1939
-
Year Built Source:Assessor
-
New Construction:No
-
Construction Materials:Wood Siding
-
Roof:Composition
-
Stories Total:1
-
Patio And Porch Features:Deck, Wood
-
Patio:1
Interior
-
Features:Partially Furnished
-
Levels:One
-
Kitchen Features:Remodeled Kitchen
-
Eating Area:Breakfast Nook
-
Flooring:Stone, Wood
-
Room Type:Art Studio, Entry
-
Living Area Source:Other
-
Fireplace:Yes
-
Fireplace:Wood Burning, Living Room
-
Laundry:Individual Room
-
Laundry:1
Room Dimensions
-
Living Area:925.00
Location
-
Directions:Hwy. 243 to Pine Cove Rd. left on Marion Ridge, LEFT on Woodland. Property on the right side. Concrete parking area is part of this property. Driveway to front entry just beyond the concrete parking area Cross Street: Marion Ridge.
-
Latitude:33.75627000
-
Longitude:-116.73931700
The Property
-
Property Type:Residential
-
Subtype:Single Family Residence
-
Property Condition:Updated/Remodeled
-
Lot Features:Yard
-
Lot Size Area:26572.0000
-
Lot Size Acres:0.6100
-
Lot Size SqFt:26572.00
-
Lot Size Source:Assessor
-
View:1
-
View:Mountain(s), Trees/Woods
-
Land Lease:No
-
Lease Considered:No
Listing Agent
- Contact info:
- No listing contact info available
Beds
-
Total Bedrooms:2
Baths
-
Total Baths:1
-
Bathroom Features:Separate tub and shower
-
Full & Three Quarter Baths:1
-
Full Baths:1
The Listing
-
Special Listing Conditions:Standard
-
Parcel Number:559165011
Heating & Cooling
-
Heating:1
-
Heating:Central, Fireplace(s), Electric, Wood, Propane
-
Cooling:Yes
Utilities
-
Sewer:Conventional Septic
Appliances
-
Appliances:Gas Cooktop, Gas Range, Refrigerator
-
Included:Yes
The Community
-
Subdivision:Not Applicable-1
-
Subdivision:Not Applicable-1
-
Association:No
-
Senior Community:No
-
Private Pool:No
-
Assessments:No
Parking
-
Parking:Yes
-
Parking:Driveway
-
Parking Spaces:3.00
-
Attached Garage:No
-
Uncovered Spaces:3.00
Monthly cost estimate

Asking price
$525,000
| Expense | Monthly cost |
|---|---|
|
Mortgage
This calculator is intended for planning and education purposes only. It relies on assumptions and information provided by you regarding your goals, expectations and financial situation, and should not be used as your sole source of information. The output of the tool is not a loan offer or solicitation, nor is it financial or legal advice. |
$2,811
|
| Taxes | N/A |
| Insurance | $144 |
| Utilities | $169 See report |
| Total | $3,124/mo.* |
| *This is an estimate |
Walk Score®
Provided by WalkScore® Inc.
Walk Score is the most well-known measure of walkability for any address. It is based on the distance to a variety of nearby services and pedestrian friendliness. Walk Scores range from 0 (Car-Dependent) to 100 (Walker’s Paradise).
Bike Score®
Provided by WalkScore® Inc.
Bike Score evaluates a location's bikeability. It is calculated by measuring bike infrastructure, hills, destinations and road connectivity, and the number of bike commuters. Bike Scores range from 0 (Somewhat Bikeable) to 100 (Biker’s Paradise).
Air Pollution Index
Provided by ClearlyEnergy
The air pollution index is calculated by county or urban area using the past three years data. The index ranks the county or urban area on a scale of 0 (best) - 100 (worst) across the United Sates.
Sale history
| Date | Event | Source | Price | % Change |
|---|---|---|---|---|
|
7/2/25
Jul 2, 2025
|
Listed / Active | CRMLS_CA | $525,000 | 50.4% (9.6% / YR) |
|
3/25/20
Mar 25, 2020
|
CRMLS_CA | $349,000 | ||
|
2/26/20
Feb 26, 2020
|
CRMLS_CA | $349,000 |





















































































