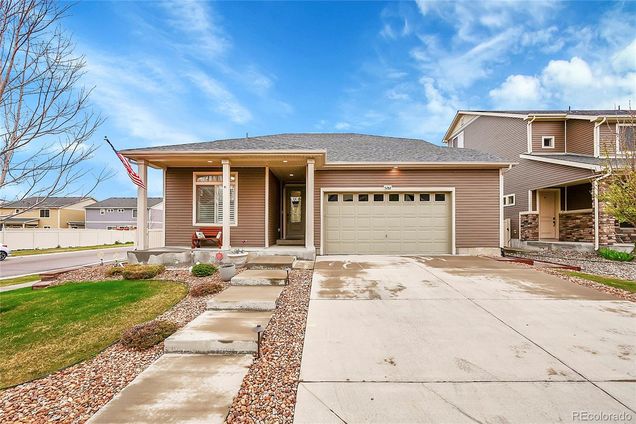5282 Truckee Street
Denver, CO 80249
Map
- 3 beds
- 3 baths
- 2,573 sqft
- 6,552 sqft lot
- $242 per sqft
- 2018 build
- – on site
More homes
Presenting a Gem in First Creek Village! A kitchen fit for a cooking show, and close to a menu of dining and shopping options! Live in a highly sought-after neighborhood next to Green Valley Ranch, here is a lifestyle opportunity that belongs at the top of every home shopper's list. This classic 3-bedroom, 3-bathroom beauty is a perfect example of split-level architecture's advantages, pairing the convenience of the main floor with the privacy of upstairs. The property is an easy pedestrian distance to shopping and dining options and schools (DSST: Green Valley Ranch / Denver 1). Within, you'll find a stately entryway, an open layout, natural lighting, high ceilings, and a gas fireplace in the master bedroom. Delectable notions become tasty realities in the ample, well-designed chef's kitchen, with superb cabinetry, natural light, premium appliances, double oven, granite counters, and an attractive island layout. Also: Coffee station. Beyond simply calm, the highly functional main-floor master bedroom includes a walk-in closet, a linen closet, sitting space, and a private bath with a walk-in shower and a Fireplace for your winter days. There is another bedroom in the main level and the third is located in the upper floor for privacy. There is a loft upstairs that can be use as entertaining room, office or converted as a fourth bedroom. Unfinished basement is available for your personal touches. Large corner lot with a covered patio and enjoy an inviting patio and breezy front and back porches. You do not want to miss this stunning home!

Last checked:
As a licensed real estate brokerage, Estately has access to the same database professional Realtors use: the Multiple Listing Service (or MLS). That means we can display all the properties listed by other member brokerages of the local Association of Realtors—unless the seller has requested that the listing not be published or marketed online.
The MLS is widely considered to be the most authoritative, up-to-date, accurate, and complete source of real estate for-sale in the USA.
Estately updates this data as quickly as possible and shares as much information with our users as allowed by local rules. Estately can also email you updates when new homes come on the market that match your search, change price, or go under contract.
Checking…
•
Last updated Oct 2, 2024
•
MLS# 9210744 —
The Building
-
Year Built:2018
-
Construction Materials:Frame
-
Building Area Total:4414
-
Building Area Source:Public Records
-
Structure Type:House
-
Roof:Composition
-
Levels:Two
-
Basement:true
-
Architectural Style:Traditional
-
Common Walls:No Common Walls
-
Direction Faces:West
-
Exterior Features:Private Yard, Rain Gutters
-
Patio And Porch Features:Covered, Front Porch, Patio
-
Window Features:Window Coverings
-
Security Features:Carbon Monoxide Detector(s), Smoke Detector(s)
-
Above Grade Finished Area:2573
-
Property Attached:false
Interior
-
Interior Features:Granite Counters, High Ceilings, Kitchen Island, Open Floorplan, Pantry, Primary Suite, Smoke Free, Utility Sink, Walk-In Closet(s)
-
Flooring:Laminate, Vinyl
-
Fireplaces Total:1
-
Fireplace Features:Primary Bedroom
-
Laundry Features:In Unit
Room Dimensions
-
Living Area:2573
Financial & Terms
-
Ownership:Individual
-
Possession:Closing/DOD
Location
-
Latitude:39.79269141
-
Longitude:-104.78040977
The Property
-
Property Type:Residential
-
Property Subtype:Single Family Residence
-
Parcel Number:161-14-001
-
Property Condition:Updated/Remodeled
-
Zoning:C-MU-30
-
Lot Features:Corner Lot, Level
-
Lot Size Area:6552
-
Lot Size Acres:0.15
-
Lot Size SqFt:6,552 Sqft
-
Lot Size Units:Square Feet
-
Exclusions:Seller`s personal property. Washer and Dryer
-
Fencing:Full
-
Road Responsibility:Public Maintained Road
-
Road Frontage Type:Public
-
Road Surface Type:Paved
Listing Agent
- Contact info:
- Agent phone:
- (720) 810-1352
- Office phone:
- (303) 771-7500
Taxes
-
Tax Year:2024
-
Tax Annual Amount:$6,804.54
Beds
-
Bedrooms Total:3
-
Main Level Bedrooms:2
-
Upper Level Bedrooms:1
Baths
-
Total Baths:3
-
Full Baths:3
-
Main Level Baths:2
-
Upper Level Baths:1
The Listing
Heating & Cooling
-
Heating:Forced Air
-
Cooling:Central Air
Utilities
-
Utilities:Electricity Connected, Natural Gas Connected
-
Sewer:Public Sewer
-
Water Included:Yes
-
Water Source:Public
Appliances
-
Appliances:Cooktop, Dishwasher, Double Oven, Range, Refrigerator, Self Cleaning Oven, Sump Pump
Schools
-
Elementary School:SOAR at Green Valley Ranch
-
Elementary School District:Denver 1
-
Middle Or Junior School:DSST: Green Valley Ranch
-
Middle Or Junior School District:Denver 1
-
High School:DSST: Green Valley Ranch
-
High School District:Denver 1
The Community
-
Subdivision Name:First Creek
-
Association:true
-
Association Name:Green valley Ranch North
-
Association Fee Frequency:Included in Property Tax
-
Association Fee Includes:Maintenance Grounds, Road Maintenance, Snow Removal
-
Senior Community:false
Parking
-
Parking Total:2
-
Attached Garage:true
-
Garage Spaces:2
Walk Score®
Provided by WalkScore® Inc.
Walk Score is the most well-known measure of walkability for any address. It is based on the distance to a variety of nearby services and pedestrian friendliness. Walk Scores range from 0 (Car-Dependent) to 100 (Walker’s Paradise).
Bike Score®
Provided by WalkScore® Inc.
Bike Score evaluates a location's bikeability. It is calculated by measuring bike infrastructure, hills, destinations and road connectivity, and the number of bike commuters. Bike Scores range from 0 (Somewhat Bikeable) to 100 (Biker’s Paradise).
Transit Score®
Provided by WalkScore® Inc.
Transit Score measures a location's access to public transit. It is based on nearby transit routes frequency, type of route (bus, rail, etc.), and distance to the nearest stop on the route. Transit Scores range from 0 (Minimal Transit) to 100 (Rider’s Paradise).
Soundscore™
Provided by HowLoud
Soundscore is an overall score that accounts for traffic, airport activity, and local sources. A Soundscore rating is a number between 50 (very loud) and 100 (very quiet).
Air Pollution Index
Provided by ClearlyEnergy
The air pollution index is calculated by county or urban area using the past three years data. The index ranks the county or urban area on a scale of 0 (best) - 100 (worst) across the United Sates.










































