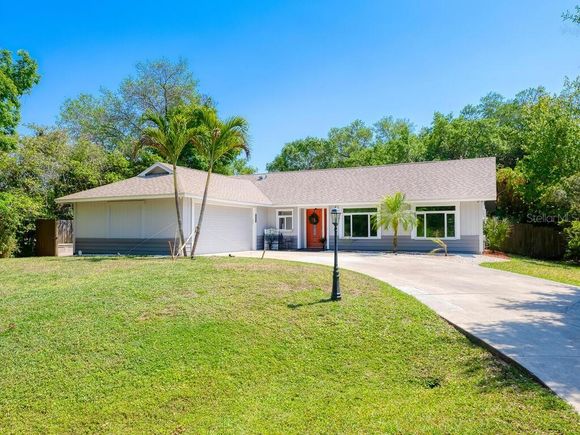5274 Cedar Hammock Court
SARASOTA, FL 34232
Map
- 3 beds
- 2 baths
- 1,614 sqft
- 9,561 sqft lot
- $232 per sqft
- 1984 build
- – on site
More homes
This beautifully updated home rests on a cul-de-sac street with only one neighbor on the side, on a large, fenced-in lot. The home feels expansive and airy with vaulted ceilings, crown molding and skylights. French doors open from the living space to the oversized, screened-in back porch overlooking the yard with mature landscaping. The kitchen is complete with granite countertops, solid wood cabinets, breakfast bar and built-in table with a wraparound bench. The split floor plan offers privacy with two guest bedrooms and one bath being on one side and the master suite on the other. The master bath has a wood and granite vanity with dual sinks and a large walk-in shower. The guest bath features a jetted whirlpool tub with shower. Other notable features include a 2017 roof and new exterior paint. Just a short distance to Fruitville Park, Sarasota Football Club and soccer fields, restaurants, shops and bars at University Town Center and Nathan Benderson Park. A short drive to the downtown Sarasota waterfront, St. Armand's Circle, Siesta Key or I-75.

Last checked:
As a licensed real estate brokerage, Estately has access to the same database professional Realtors use: the Multiple Listing Service (or MLS). That means we can display all the properties listed by other member brokerages of the local Association of Realtors—unless the seller has requested that the listing not be published or marketed online.
The MLS is widely considered to be the most authoritative, up-to-date, accurate, and complete source of real estate for-sale in the USA.
Estately updates this data as quickly as possible and shares as much information with our users as allowed by local rules. Estately can also email you updates when new homes come on the market that match your search, change price, or go under contract.
Checking…
•
Last updated Nov 17, 2024
•
MLS# A4495850 —
The Building
-
Year Built:1984
-
New Construction:false
-
Construction Materials:Wood Siding
-
Levels:One
-
Stories Total:1
-
Roof:Shingle
-
Foundation Details:Slab
-
Patio And Porch Features:Covered
-
Building Area Total:2417
-
Building Area Units:Square Feet
-
Building Area Source:Public Records
Interior
-
Interior Features:Cathedral Ceiling(s)
-
Flooring:Carpet
-
Fireplace:false
Room Dimensions
-
Living Area:1614
-
Living Area Units:Square Feet
-
Living Area Source:Public Records
Location
-
Directions:Fruitville Rd - head west. Turn north on Honore. Turn left at roundabout onto Richardson Road. Turn left (south) onto Cedar Hammock Drive and then first left on Cedar Hammock Court to the end on the cul-de-sac - home is on the right.
-
Latitude:27.34297
-
Longitude:-82.464145
-
Coordinates:-82.464145, 27.34297
The Property
-
Parcel Number:0044080001
-
Property Type:Residential
-
Property Subtype:Single Family Residence
-
Lot Size Acres:0.22
-
Lot Size Area:9561
-
Lot Size SqFt:9561
-
Lot Size Units:Square Feet
-
Total Acres:0 to less than 1/4
-
Zoning:RSF2
-
Direction Faces:North
-
View:false
-
Exterior Features:French Doors
-
Fencing:Fenced
-
Vegetation:Mature Landscaping
-
Water Source:Public
-
Flood Zone Code:x
-
Additional Parcels:false
-
Homestead:true
-
Lease Restrictions:false
Listing Agent
- Contact info:
- Agent phone:
- (941) 400-2406
- Office phone:
- (941) 364-4000
Taxes
-
Tax Year:2020
-
Tax Lot:13
-
Tax Block:A
-
Tax Legal Description:LOT 13 BLK A CEDAR HAMMOCK
-
Tax Book Number:28-21
-
Tax Annual Amount:$2,758.08
Beds
-
Bedrooms Total:3
Baths
-
Total Baths:2
-
Total Baths:2
-
Full Baths:2
The Listing
-
Special Listing Conditions:None
Heating & Cooling
-
Heating:Central
-
Heating:true
-
Cooling:Central Air
-
Cooling:true
Utilities
-
Utilities:Cable Connected
-
Sewer:Septic Tank
Appliances
-
Appliances:Dishwasher
The Community
-
Subdivision Name:CEDAR HAMMOCK
-
Senior Community:false
-
Waterview:false
-
Water Access:false
-
Waterfront:false
-
Pool Private:false
-
Pets Allowed:Yes
-
Association:true
-
Association Fee:75
-
Association Fee Frequency:Quarterly
-
Association Fee Requirement:Required
-
Monthly HOA Amount:25
-
Ownership:Fee Simple
-
Association Approval Required:false
Parking
-
Garage:true
-
Attached Garage:true
-
Garage Spaces:2
-
Garage Dimensions:23x21
-
Carport:false
-
Covered Spaces:2
Walk Score®
Provided by WalkScore® Inc.
Walk Score is the most well-known measure of walkability for any address. It is based on the distance to a variety of nearby services and pedestrian friendliness. Walk Scores range from 0 (Car-Dependent) to 100 (Walker’s Paradise).
Soundscore™
Provided by HowLoud
Soundscore is an overall score that accounts for traffic, airport activity, and local sources. A Soundscore rating is a number between 50 (very loud) and 100 (very quiet).
Air Pollution Index
Provided by ClearlyEnergy
The air pollution index is calculated by county or urban area using the past three years data. The index ranks the county or urban area on a scale of 0 (best) - 100 (worst) across the United Sates.
Sale history
| Date | Event | Source | Price | % Change |
|---|---|---|---|---|
|
3/11/05
Mar 11, 2005
|
STELLAR_MLS | $283,000 |


