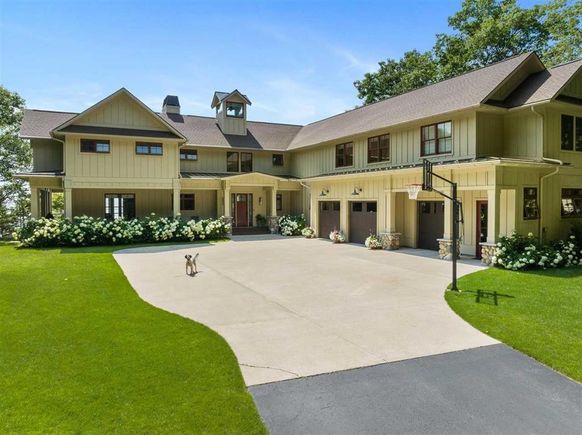5254 Lower Shore
HarborSprings, MI 49740
Map
- 5 beds
- 4 baths
- 6,402 sqft
- ~1 acre lot
- $531 per sqft
- 2010 build
- – on site
More homes
To tour this waterfront 5-bedroom, 4-bathroom Coastal Chic home is to preview a pleasant new life as its owner. 160-year-old tobaccobarn wood floors provide warm flooring throughout. Ceiling styles that draw the eye's attention include vaulted and 1800s pine timbers.The large kitchen is recently updated, and features quartz counters and premium appliances (Wolf, Subzero, and Ann Sacks tiles). Aclassic island configuration maximizes workspace and flexibility. The kitchen also includes a Butlers Pantry with Sub Zero wine fridge,two Sub Zero beverage drawers and two Fisher Paykel dishwasher drawers as well as a coffee bar. Adjacent to the Pantry area is alaundry, half bath and mudroom with lots of storage as well. As an expansive spot to relax at night and recharge for tomorrow, theprimary bedroom is where to be. In addition to the convenience of the private bathroom and second floor laundry (walk-in shower withviews of the bay, separate tub), you will find plenty of walk-in closet space. A sitting area works as yet another functional area withunparalleled views of the bay. The other 4 bedrooms, unique and quiet, offer space and distance. The fourth bedroom on the secondfloor is generous in size with large walk in closet and private bath with two sinks, walk-in shower and separate tub. The possibilities areendless‚ ¦ possibly a large bunk room? The finished walkout lower level, with the convenience of a half-bathroom and galley kitchen area bonus of attractive flexibility. The House has the convenience of two stairways, three car attached garage as well as a two cardetached garage with stairway to a bonus room and workshop. The gracious winding driveway sets it back from the road for lots ofprivacy. Take in all weather days and the most amazing sunsets from either of the two rear porches. You'll enjoy spectacular views ofLittle Traverse Bay. This captivating home is a rare Harbor Springs find in the highly desirable Lower Shore Drive neighborhood

Last checked:
As a licensed real estate brokerage, Estately has access to the same database professional Realtors use: the Multiple Listing Service (or MLS). That means we can display all the properties listed by other member brokerages of the local Association of Realtors—unless the seller has requested that the listing not be published or marketed online.
The MLS is widely considered to be the most authoritative, up-to-date, accurate, and complete source of real estate for-sale in the USA.
Estately updates this data as quickly as possible and shares as much information with our users as allowed by local rules. Estately can also email you updates when new homes come on the market that match your search, change price, or go under contract.
Checking…
•
Last updated Apr 21, 2025
•
MLS# 78080011046 —
The Building
-
Year Built:2010
-
Construction Materials:WoodSiding
-
Architectural Style:Morethan2Stories
-
Basement:Full, PartiallyFinished, WalkOutAccess
-
Basement:true
-
Foundation Details:Basement, Wood
-
Patio And Porch Features:Deck, Porch
-
Above Grade Finished Area:6402.0
Interior
-
Interior Features:CathedralCeilings, EntranceFoyer
-
Fireplace:true
Room Dimensions
-
Living Area:6402.0
The Property
-
Parcel Number:161231201042
-
Property Type:Residential
-
Property Subtype:SingleFamilyResidence
-
Lot Features:WaterView
-
Lot Size Acres:1.42
-
Lot Size Dimensions:120 x 516
-
Zoning Description:Residential
-
Other Structures:SecondGarage
-
Waterfront Features:AllSportsLake, Waterfront
-
Water Body Name:Lake Michigan
Listing Agent
- Contact info:
- Agent phone:
- (231) 946-4040
- Office phone:
- (231) 946-4040
Taxes
-
Tax Legal Description:SEVEN MILE POINT SHORES, LOTS 52 &53. SECTION 31, T36N, R6W.
Beds
-
Total Bedrooms:5
Baths
-
Total Baths:4
-
Full Baths:3
-
Half Baths:1
Heating & Cooling
-
Heating:NaturalGas
-
Cooling:false
Utilities
-
Sewer:SepticTank
-
Water Source:Well
Appliances
-
Appliances:Dishwasher, Disposal, Microwave, Refrigerator
Schools
-
High School District:HarborSprings
The Community
-
Subdivision Name:LOWER SHORE
-
Waterfront:true
Parking
-
Garage:true
-
Garage Spaces:4.0
-
Attached Garage:true
-
Parking Features:FourCarGarage, Attached, Garage
IDX provided courtesy of Realcomp II Ltd., via Estately and Aspire North REALTORS, © 2025 Realcomp II Ltd. Shareholders

Estately Inc. is a Michigan licensed brokerage #6505374810, managed by Michigan licensed REALTOR® broker Darren Yearsley #6505374810.
IDX information is provided exclusively for consumers personal, non-commercial use and may not be used for any purpose other than to identify prospective properties consumers may be interested in purchasing.
IDX provided courtesy of Realcomp II Ltd. via Estately Inc. and REALCOMP. ©2025 Realcomp II Ltd. Shareholders.
Walk Score®
Provided by WalkScore® Inc.
Walk Score is the most well-known measure of walkability for any address. It is based on the distance to a variety of nearby services and pedestrian friendliness. Walk Scores range from 0 (Car-Dependent) to 100 (Walker’s Paradise).
Bike Score®
Provided by WalkScore® Inc.
Bike Score evaluates a location's bikeability. It is calculated by measuring bike infrastructure, hills, destinations and road connectivity, and the number of bike commuters. Bike Scores range from 0 (Somewhat Bikeable) to 100 (Biker’s Paradise).
Air Pollution Index
Provided by ClearlyEnergy
The air pollution index is calculated by county or urban area using the past three years data. The index ranks the county or urban area on a scale of 0 (best) - 100 (worst) across the United Sates.
Sale history
| Date | Event | Source | Price | % Change |
|---|---|---|---|---|
|
9/12/23
Sep 12, 2023
|
Sold | REALCOMP | $3,400,000 |

