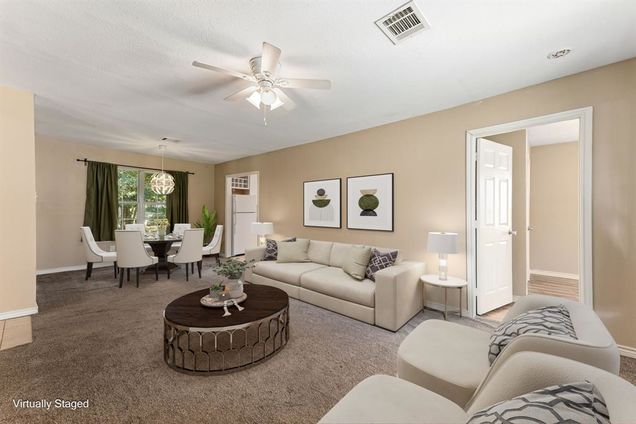5226 Keystone Street
Houston, TX 77021
Map
- 3 beds
- 2 baths
- 1,637 sqft
- 6,817 sqft lot
- $103 per sqft
- 1953 build
- – on site
More homes
Located in a quiet neighborhood, 5226 Keystone St. offers a charming 3-bedroom home with a spacious fenced back yard, perfect for outdoor activities and gardening. The front patio features brick planters for a welcoming touch, while the home’s layout offers great flow between rooms. You will appreciate new carpet and dishwasher, added bathroom and a foundation warranty for the ultimate peace of mind! One bedroom and bath are set apart for added privacy. Each room is filled with natural light thanks to dual windows. An added bonus for the lucky buyer is that all appliances, including washer, dryer and refrigerator, convey with the home purchase! This remodeled gem is situated in a rapidly appreciating area, close to the Medical Center, downtown, the Museum District, major universities, and plenty of dining and entertainment options. Metro Rail, Beekman Street Park, Park at Palm Center and Houston Texans YMCA are all just a few blocks away!

Last checked:
As a licensed real estate brokerage, Estately has access to the same database professional Realtors use: the Multiple Listing Service (or MLS). That means we can display all the properties listed by other member brokerages of the local Association of Realtors—unless the seller has requested that the listing not be published or marketed online.
The MLS is widely considered to be the most authoritative, up-to-date, accurate, and complete source of real estate for-sale in the USA.
Estately updates this data as quickly as possible and shares as much information with our users as allowed by local rules. Estately can also email you updates when new homes come on the market that match your search, change price, or go under contract.
Checking…
•
Last updated Jun 12, 2025
•
MLS# 37066463 —
The Building
-
Year Built:1953
-
Year Built Source:Appraisal District
-
Architectural Style:Traditional
-
New Construction:false
-
Construction Materials:Vinyl Siding
-
Structure Type:Free Standing
-
Roof:Composition
-
Foundation Details:Slab
-
Window Features:Window Coverings
Interior
-
Interior Features:All Bedrooms Down
-
Kitchen Features:Soft Closing Drawers
-
Laundry Features:Electric Dryer Hookup
-
Flooring:Carpet
-
Living Area:1637
-
Living Area Units:Square Feet
-
Stories:1
Location
-
Longitude:-95.33697
-
Latitude:29.693619
The Property
-
Property Type:Residential
-
Property Sub Type:Single Family Residence
-
Parcel Number:0771010070007
-
Lot Features:Subdivided
-
Lot Size Area:0.1565
-
Lot Size Acres:0.1565
-
Lot Size Square Feet:6,817 Sqft
-
Lot Size Units:Acres
-
Lot Size Source:Appraisal District
-
Fencing:Back Yard
-
Road Surface Type:Concrete
-
Direction Faces:North
Listing Agent
- Contact info:
- Agent phone:
- 1(281) 222-5975
- Office phone:
- (832) 529-2983
Taxes
-
Tax Year:2023
-
Tax Annual Amount:$4,767
Beds
-
Bedrooms Total:3
Baths
-
Bathrooms Full:2
-
Bathrooms Total:2
Heating & Cooling
-
Cooling:Attic Fan
-
Cooling:true
-
Heating:Electric
-
Heating:true
Utilities
-
Sewer:Public Sewer
-
Water Source:Public
Appliances
-
Appliances:ENERGY STAR Qualified Appliances
Schools
-
Elementary School:Hartsfield Elementary School
-
Middle School:Cullen Middle School (Houston)
-
High School District:27 - Houston
-
High School:Yates High School
The Community
-
Subdivision Name:Macgregor Palms Sec 01
-
Pool Private:false
Parking
-
Parking Features:Double-Wide Driveway
-
Garage:false
-
Carport:false
Soundscore™
Provided by HowLoud
Soundscore is an overall score that accounts for traffic, airport activity, and local sources. A Soundscore rating is a number between 50 (very loud) and 100 (very quiet).
Air Pollution Index
Provided by ClearlyEnergy
The air pollution index is calculated by county or urban area using the past three years data. The index ranks the county or urban area on a scale of 0 (best) - 100 (worst) across the United Sates.


