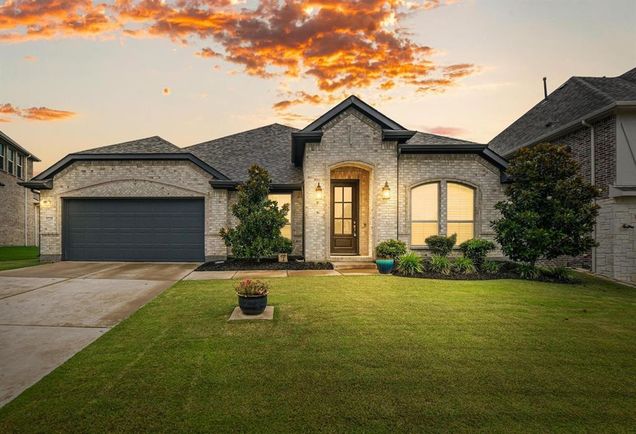5220 Ravine Ridge Court
Flower Mound, TX 76262
Map
- 4 beds
- 3 baths
- 2,878 sqft
- 8,712 sqft lot
- $251 per sqft
- 2020 build
- – on site
LIKE-NEW SPRAWING SINGLE-STORY LOADED WITH UPGRADES ON A QUIET CUL-DE-SAC STREET! Discover a home styled to perfection graced with a Brilliant smart home system, extensive wood flooring, 6 panel interior doors, plantation shutters, crown molding, a cozy fireplace & a home office with French doors. Inspire your inner chef in the modern kitchen boasting white cabinets, quartz countertops, stainless steel appliances, a double oven, 5 burner gas cooktop, under cabinet lighting & an island with a breakfast bar. Pamper yourself in the secluded primary suite featuring a bay window sitting area, soaking tub, separate shower, dual sink quartz vanity & a walk-in closet with built-ins, or entertain family & friends in the private media room wired for surround sound. Spend time outdoors in your spacious backyard including a large covered patio & gorgeous greenbelt views, or take advantage of the tandem 3 car garage, ideal for oversized vehicles. Trailwood residents have access to a community pool, playground & park. Located within the award-winning Argyle school district. Take a first-person look at this gorgeous home! Click the Virtual Tour link to see the 3D Tour!

Last checked:
As a licensed real estate brokerage, Estately has access to the same database professional Realtors use: the Multiple Listing Service (or MLS). That means we can display all the properties listed by other member brokerages of the local Association of Realtors—unless the seller has requested that the listing not be published or marketed online.
The MLS is widely considered to be the most authoritative, up-to-date, accurate, and complete source of real estate for-sale in the USA.
Estately updates this data as quickly as possible and shares as much information with our users as allowed by local rules. Estately can also email you updates when new homes come on the market that match your search, change price, or go under contract.
Checking…
•
Last updated Jul 17, 2025
•
MLS# 20988433 —
The Building
-
Year Built:2020
-
Year Built Details:Preowned
-
Architectural Style:Traditional
-
Structural Style:Single Detached
-
Window Features:Shutters, Window Coverings
-
Patio And Porch Features:Covered, Patio
-
Accessibility Features:No
-
Roof:Composition
-
Basement:No
-
Foundation Details:Slab
-
Levels:One
-
Construction Materials:Brick
Interior
-
Interior Features:Cable TV Available, Eat-in Kitchen, Flat Screen Wiring, High Speed Internet Available, Kitchen Island, Open Floorplan, Pantry, Sound System Wiring, Vaulted Ceiling(s), Walk-In Closet(s)
-
Flooring:Carpet, Ceramic Tile, Wood
-
Fireplaces Total:1
-
Fireplace Features:Family Room, Gas Logs, Gas Starter, Glass Doors
-
Laundry Features:Electric Dryer Hookup, Utility Room, Full Size W/D Area, Washer Hookup
-
# of Dining Areas:2
-
# of Living Areas:3
Room Dimensions
-
Living Area:2878.00
Location
-
Directions:From Cross Timbers go south on Misty Ridge then right on Ravine Ridge
-
Latitude:33.05791600
-
Longitude:-97.21536300
The Property
-
Property Type:Residential
-
Property Subtype:Single Family Residence
-
Property Attached:No
-
Parcel Number:R677816
-
Lot Features:Adjacent to Greenbelt, Greenbelt, Interior Lot, Landscaped
-
Lot Size:Less Than .5 Acre (not Zero)
-
Lot Size SqFt:8712.0000
-
Lot Size Acres:0.2000
-
Lot Size Area:0.2000
-
Lot Size Units:Acres
-
Exclusions:TVs (mounts stay)
-
Fencing:Metal, Wood
-
Exterior Features:Covered Patio/Porch
-
Will Subdivide:No
Listing Agent
- Contact info:
- No listing contact info available
Taxes
-
Tax Lot:26
-
Tax Block:A
-
Tax Legal Description:TRAILWOOD PHASE 1 BLK A LOT 26
Beds
-
Bedrooms Total:4
Baths
-
Total Baths:3.00
-
Total Baths:3
-
Full Baths:3
The Listing
-
Virtual Tour URL Branded:show.tours/5220ravineridgectflowermoundtx76262usa?b=0
Utilities
-
Utilities:City Sewer, City Water
Appliances
-
Appliances:Dishwasher, Disposal, Electric Oven, Gas Cooktop, Microwave, Double Oven, Plumbed For Gas in Kitchen, Vented Exhaust Fan
Schools
-
School District:Argyle ISD
-
Elementary School:Argyle South
-
Elementary School Name:Argyle South
-
Middle School Name:Argyle
-
High School Name:Argyle
The Community
-
Subdivision Name:Trailwood Ph 1
-
Community Features:Community Pool, Greenbelt, Jogging Path/Bike Path, Park, Playground
-
Pool:No
-
Association Type:Mandatory
-
Association Fee:1795
-
Association Fee Includes:Full Use of Facilities, Maintenance Grounds, Management Fees
-
Association Fee Frequency:Annually
Parking
-
Garage:Yes
-
Attached Garage:Yes
-
Garage Spaces:3
-
Garage Length:36
-
Garage Width:19
-
Covered Spaces:3
-
Parking Features:Driveway, Garage, Garage Door Opener, Garage Faces Front, Tandem
Monthly cost estimate

Asking price
$725,000
| Expense | Monthly cost |
|---|---|
|
Mortgage
This calculator is intended for planning and education purposes only. It relies on assumptions and information provided by you regarding your goals, expectations and financial situation, and should not be used as your sole source of information. The output of the tool is not a loan offer or solicitation, nor is it financial or legal advice. |
$3,882
|
| Taxes | N/A |
| Insurance | $199 |
| HOA fees | $150 |
| Utilities | $158 See report |
| Total | $4,389/mo.* |
| *This is an estimate |
Air Pollution Index
Provided by ClearlyEnergy
The air pollution index is calculated by county or urban area using the past three years data. The index ranks the county or urban area on a scale of 0 (best) - 100 (worst) across the United Sates.







































