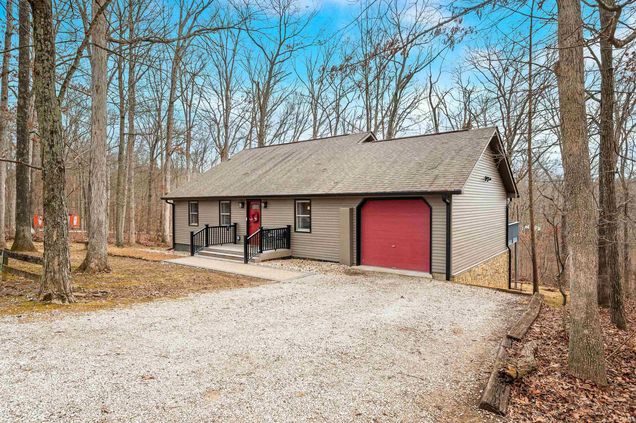522 Sams Hill
Nashville, IN 47448-9684
Map
- 2 beds
- 2 baths
- – sqft
- ~1 acre lot
- – on site
Are you looking for a low-maintenance home near Nashville, IN? Explore this breathtaking, fully renovated residence situated on a tranquil, private road in the hills of Brown County, just a mile from downtown Nashville. The property has undergone a professional remodel between 2022 and 2023, featuring a brand-new HVAC system, a whole-house dehumidifier, and a tankless water heater. New 3 bedroom septic system and gas log fireplace in 2025. The kitchen and bathrooms have been completely updated with new fixtures, cabinetry, appliances, and lighting. Throughout the home, you will notice Smart Core luxury vinyl plank flooring, fresh paint, and ceiling fans. For your convenience, a laundry area is located on the main floor. The basement includes a finished family room that leads to an unfinished area, ideal for storage or utility use. The exterior has received professional enhancements, showcasing new metal siding with a transferable warranty for easy maintenance. Additional highlights comprise Leafguard gutters, new downspouts, an oversized attached single car garage with built-in storage, a new front door with outdoor lighting, and a brick and stone walkway for effortless navigation around the property. A lower stone patio provides a beautiful view of the surrounding trees while requiring minimal outdoor upkeep. Situated in a wonderful neighborhood on a private dead-end road, this home offers convenient access to Nashville, Bloomington, and Columbus. Prepare to embrace Brown County living in this gorgeous home, ready for you to make it your own!

Last checked:
As a licensed real estate brokerage, Estately has access to the same database professional Realtors use: the Multiple Listing Service (or MLS). That means we can display all the properties listed by other member brokerages of the local Association of Realtors—unless the seller has requested that the listing not be published or marketed online.
The MLS is widely considered to be the most authoritative, up-to-date, accurate, and complete source of real estate for-sale in the USA.
Estately updates this data as quickly as possible and shares as much information with our users as allowed by local rules. Estately can also email you updates when new homes come on the market that match your search, change price, or go under contract.
Checking…
•
Last updated Jul 15, 2025
•
MLS# 202527035 —
The Building
-
Year Built:1990
-
New Construction:No
-
Architecural Style:Ranch, Cabin/Cottage
-
Style:Detached
-
Roof Material:Asphalt
-
Exterior:Metal
-
Amenities:Ceiling-Cathedral, Ceiling Fan(s), Closet(s) Walk-in, Countertops-Solid Surf, Deck Open, Garage Door Opener, Landscaped, Porch Open, Twin Sink Vanity, Main Floor Laundry, Sump Pump, Custom Cabinetry, Garage Utilities
-
Basement:Yes
-
Basement/Foundation:Full Basement, Walk-Out Basement, Finished
-
Total SqFt:2076
-
Total Finished SqFt:2076
-
Main Level SqFt:1211
-
Above Grade Finished SqFt:1632
-
Upper Level SqFt:421
-
Below Grade Finished SqFt:444
-
Total Below Grade SqFt:444
Interior
-
Kitchen Level:Main
-
Dining Room Level:Main
-
Living/Great Room Level:Main
-
Family Room Level:Basement
-
Laundry Level:Main
-
Flooring:Vinyl, Other
-
# of Fireplaces:1
-
Fireplace:Family Rm, Other
-
Fireplace:Yes
Room Dimensions
-
Kitchen Length:13
-
Kitchen Width:8
-
Dining Rm Length:12
-
Dining Room Width:25
-
Living/Great Room Width:15
-
Living/Great Room Length:25
-
Family Room Length:24
-
Family Room Width:19
-
1st Bedroom Length:29
-
1st Bedroom Width:16
-
2nd Bedroom Length:13
-
2nd Bedroom Width:11
Location
-
Directions to Property:GPS friendly
-
Latitude:39.186566
-
Longitude:-86.254088
The Property
-
Parcel# ID:07-06-25-300-145.000-004
-
Property Subtype:Site-Built Home
-
Location:Rural
-
Lot Dimensions:irregular
-
Lot Description:Irregular, Partially Wooded, Rolling, 0-2.9999
-
Approx Lot Size SqFt:59242
-
Approx Lot Size Acres:1.36
-
Driveway:Gravel
-
Waterfront:No
-
Road Access:Private
-
Road Surface:Gravel
Listing Agent
- Contact info:
- No listing contact info available
Taxes
-
Annual Taxes:946
Beds
-
Total # Bedrooms:2
-
1st Bedroom Level:Upper
-
2nd Bedroom Level:Main
Baths
-
Total Baths:2
-
Total Full Baths:2
-
# of Full Baths Main:1
-
# of Full Baths Upper:1
The Listing
-
Unbranded Virtual Tour:https://www.propertypanorama.com/instaview/irmls/202527035
Heating & Cooling
-
Heating Fuel:Propane, Heat Pump
-
Cooling:Heat Pump
Utilities
-
Water Utility:City
-
Sewer:Septic
Schools
-
Elementary:Helmsburg/Brown
-
Middle School:Brown County
-
High School:Brown County
-
School District:Brown County School Corp.
The Community
-
Subdivision:None
-
Pool:No
-
Association Dues Frequency:Not Applicable
Parking
-
Garage:Yes
-
Garage Type:Attached
-
Garage Length:14
-
Garage SqFt:350
-
Garage Width:25
-
Garage/# of Cars:1
Monthly cost estimate

Asking price
$429,900
| Expense | Monthly cost |
|---|---|
|
Mortgage
This calculator is intended for planning and education purposes only. It relies on assumptions and information provided by you regarding your goals, expectations and financial situation, and should not be used as your sole source of information. The output of the tool is not a loan offer or solicitation, nor is it financial or legal advice. |
$2,301
|
| Taxes | $4,936 |
| Insurance | $118 |
| Utilities | N/A |
| Total | $7,355/mo.* |
| *This is an estimate |
Walk Score®
Provided by WalkScore® Inc.
Walk Score is the most well-known measure of walkability for any address. It is based on the distance to a variety of nearby services and pedestrian friendliness. Walk Scores range from 0 (Car-Dependent) to 100 (Walker’s Paradise).
Sale history
| Date | Event | Source | Price | % Change |
|---|---|---|---|---|
|
7/11/25
Jul 11, 2025
|
Listed / Active | IRMLS | $429,900 |




































