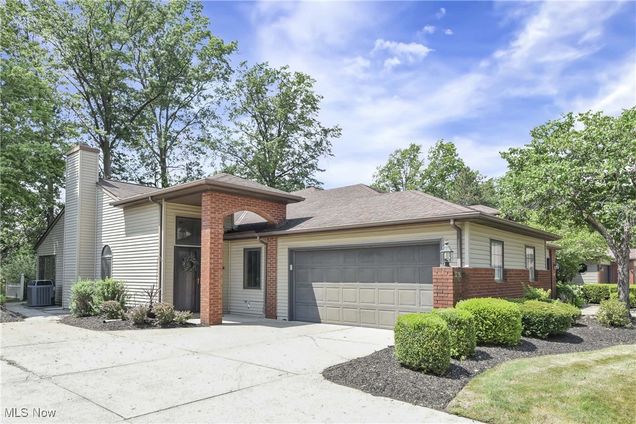5216 Parkhurst Drive
Sheffield Village, OH 44054
Map
- 2 beds
- 2 baths
- 1,636 sqft
- $146 per sqft
- 1991 build
- – on site
Prepare to be moved! Welcome to 5216 Parkhurst Drive, Sheffield Village, OH 44054 — a beautifully maintained one-story condominium nestled in a quiet cul-de-sac, offering over 1,600 square feet of spacious and comfortable living. From the moment you step inside, you're greeted by an open-concept layout that feels both warm and inviting, showcasing newer carpet and fresh paint throughout. The large living room is the heart of the home, featuring a stunning gas fireplace and ample space to relax or entertain. Just off the living room, the dining area flows seamlessly, creating a perfect setup for gatherings and everyday meals. The adjacent kitchen offers plenty of cabinetry and generous counter space, along with a convenient bar-height seating area for casual dining or entertaining guests. The master suite is truly a retreat, with an expansive bedroom, a walk-in closet, and an en-suite bathroom that boasts dual sinks, a walk-in shower, and a separate soaking tub. The second bedroom is also generously sized and includes its own walk-in closet, with direct access to a second full bathroom—ideal for guests or family members. A spacious utility room adds function and flexibility, featuring a beautifully designed laundry station with extra storage space. Step outside to the covered backyard patio, where you can enjoy a private, shaded outdoor seating area and a peaceful, tree-lined backdrop that enhances the sense of privacy and relaxation. This exceptional condo is completed by an attached two-car garage, providing both convenience and additional storage. This condo is conveniently located within walking distance to grocery stores and gas stations, and just minutes from I-90 and Lorain County Community College, offering both everyday convenience and easy access to major destinations. Don’t miss your opportunity to own this thoughtfully designed and meticulously maintained home in the desirable community of Sheffield Village. A 1-year Home Warranty is included!

Last checked:
As a licensed real estate brokerage, Estately has access to the same database professional Realtors use: the Multiple Listing Service (or MLS). That means we can display all the properties listed by other member brokerages of the local Association of Realtors—unless the seller has requested that the listing not be published or marketed online.
The MLS is widely considered to be the most authoritative, up-to-date, accurate, and complete source of real estate for-sale in the USA.
Estately updates this data as quickly as possible and shares as much information with our users as allowed by local rules. Estately can also email you updates when new homes come on the market that match your search, change price, or go under contract.
Checking…
•
Last updated Jul 16, 2025
•
MLS# 5139025 —
Upcoming Open Houses
-
Thursday, 7/17
5pm-7pm
The Building
-
Year Built:1991
-
Year Built Source:Assessor
-
Construction Materials:VinylSiding
-
Architectural Style:ClusterHome
-
Roof:Asphalt,Fiberglass
-
Foundation:Slab
-
Levels:One
-
Stories:1
-
Stories Total:1
-
Basement:None
-
Basement:false
-
Patio And Porch Features:Patio
-
Above Grade Finished Area:1636.0
-
Above Grade Finished Area Source:Assessor
Interior
-
Rooms Total:6
-
Fireplace:true
-
Fireplace Features:Gas,LivingRoom
-
Fireplaces Total:1
Room Dimensions
-
Living Area:1636.0
-
Living Area Units:SquareFeet
Financial & Terms
-
Possession:DeliveryOfDeed
Location
-
Directions:Abbe Rd to Parkhurst Dr
-
Longitude:-82.081462
-
Latitude:41.428448
The Property
-
Property Type:Residential
-
Property Subtype:Condominium
-
Property Subtype Additional:Condominium
-
Parcel Number:03-00-012-702-005
-
Lot Features:CulDeSac
-
Lot Size Acres:0.0472
-
Lot Size Area:0.0472
-
Lot Size Units:Acres
-
Lot Size Source:Assessor
-
Waterfront:false
-
Fencing:None
-
Land Lease:false
Listing Agent
- Contact info:
- Agent phone:
- (440) 617-2500
- Office phone:
- (440) 892-2211
Taxes
-
Tax Year:2024
-
Tax Legal Description:PARKSIDE CONDO PH II TOD 7/12/11- 20110378657
-
Tax Annual Amount:$3,340.14
Beds
-
Bedrooms Total:2
-
Main Level Bedrooms:2
Baths
-
Total Baths:2
-
Full Baths:2
-
Main Level Baths:2
The Listing
-
Listing Terms:Cash,Conventional,FHA,VaLoan
-
Home Warranty:true
-
Special Listing Conditions:Standard
Heating & Cooling
-
Heating:ForcedAir
-
Heating:true
-
Cooling:CentralAir
-
Cooling:true
Utilities
-
Sewer:PublicSewer
-
Water Source:Public
Appliances
-
Laundry Features:InUnit
Schools
-
Elementary School District:Sheffield-Sheffield - 4713
-
Middle School District:Sheffield-Sheffield - 4713
-
High School District:Sheffield-Sheffield - 4713
The Community
-
Subdivision Name:Parkside Condo
-
Association:true
-
Association Name:Parkside Condominium
-
Association Fee:$270
-
Association Fee Includes:Insurance,MaintenanceGrounds,MaintenanceStructure,ReserveFund,SnowRemoval
-
Association Fee Frequency:Monthly
-
Pool Private:false
Parking
-
Parking Features:Attached,Garage
-
Garage Spaces:2.0
-
Garage:true
-
Attached Garage:true
-
Carport:false
Monthly cost estimate

Asking price
$239,900
| Expense | Monthly cost |
|---|---|
|
Mortgage
This calculator is intended for planning and education purposes only. It relies on assumptions and information provided by you regarding your goals, expectations and financial situation, and should not be used as your sole source of information. The output of the tool is not a loan offer or solicitation, nor is it financial or legal advice. |
$1,284
|
| Taxes | $278 |
| Insurance | $65 |
| HOA fees | $270 |
| Utilities | $128 See report |
| Total | $2,025/mo.* |
| *This is an estimate |
Soundscore™
Provided by HowLoud
Soundscore is an overall score that accounts for traffic, airport activity, and local sources. A Soundscore rating is a number between 50 (very loud) and 100 (very quiet).
Air Pollution Index
Provided by ClearlyEnergy
The air pollution index is calculated by county or urban area using the past three years data. The index ranks the county or urban area on a scale of 0 (best) - 100 (worst) across the United Sates.
Sale history
| Date | Event | Source | Price | % Change |
|---|---|---|---|---|
|
7/16/25
Jul 16, 2025
|
Listed / Active | MLS_NOW | $239,900 |










































