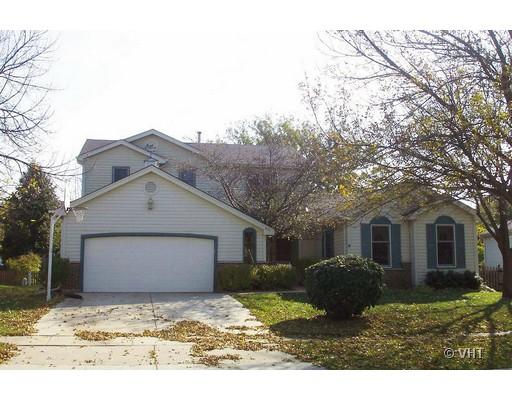521 E Greenhill Lane
Schaumburg, IL 60193
Map
- 6 beds
- 4 baths
- – sqft
- 10,890 sqft lot
- 1983 build
- – on site
More homes
One of a kind custom two story in the Heritage Homes that was originally a ranch with three bedrooms on the 1st level then added a second floor addtion with a sitting room, full bath and three more huge bedrooms. All this plus plush carpet, hardwood floors, Marvin windows & doors, stamped concrete patio and courtyard entrance, remodeled kitchen with tons of cabinets and all appliances, finished basement. Location +


Last checked:
As a licensed real estate brokerage, Estately has access to the same database professional Realtors use: the Multiple Listing Service (or MLS). That means we can display all the properties listed by other member brokerages of the local Association of Realtors—unless the seller has requested that the listing not be published or marketed online.
The MLS is widely considered to be the most authoritative, up-to-date, accurate, and complete source of real estate for-sale in the USA.
Estately updates this data as quickly as possible and shares as much information with our users as allowed by local rules. Estately can also email you updates when new homes come on the market that match your search, change price, or go under contract.
Checking…
•
Last updated Apr 8, 2025
•
MLS# 07359680 —
The Building
-
Year Built:1983
-
New Construction:false
-
Architectural Style:Colonial
-
Model:CUSTOM
-
Direction Faces:West
-
Basement:Partial
-
Foundation Details:Concrete Perimeter
-
Exterior Features:Patio
-
Disability Access:No
-
Other Equipment:Humidifier,TV-Cable,CO Detectors,Ceiling Fan(s),Fan-Whole House,Sump Pump,Air Purifier
-
Living Area Source:Not Reported
Interior
-
Room Type:Bedroom 5,Bedroom 6,Den,Eating Area,Gallery,Office,Recreation Room,Sitting Room,Utility Room-1st Floor
-
Rooms Total:13
-
Interior Features:1st Floor Bedroom
-
Laundry:Ceramic Tile
-
Laundry:Main Level
-
Laundry:10X6
Location
-
Directions:Schaumburg Rd east of Roselle to Summit South to Greenhill East to Home
-
Location:8012
-
Location:24007
The Property
-
Parcel Number:07233120170000
-
Property Type:Residential
-
Lot Size Dimensions:63 X 120 X 98 X 147
-
Lot Size Acres:0.25
-
Waterfront:false
-
Additional Parcels:false
Listing Agent
- Contact info:
- Agent phone:
- (847) 951-4172
- Office phone:
- (847) 524-4444
Taxes
-
Tax Year:2007
-
Tax Annual Amount:6963
Beds
-
Bedrooms Total:6
-
Bedrooms Possible:6
Baths
-
Baths:4
-
Full Baths:3
-
Half Baths:1
The Listing
-
Short Sale:Not Applicable
Heating & Cooling
-
Heating:Natural Gas,Forced Air,2+ Sep Heating Systems
-
Cooling:Central Air,Zoned
Utilities
-
Sewer:Public Sewer
-
Electric:Circuit Breakers
-
Water Source:Lake Michigan
Appliances
-
Appliances:Range,Microwave,Dishwasher,Refrigerator,Bar Fridge,Washer,Dryer,Disposal
Schools
-
Elementary School:MICHAEL COLLINS ELEMENTARY SCHOO
-
Elementary School District:54
-
Middle Or Junior School:ROBERT FROST JUNIOR HIGH SCHOOL
-
Middle Or Junior School District:54
-
High School:J B CONANT HIGH SCHOOL
-
High School District:211
The Community
-
Subdivision Name:HERITAGE
-
Community Features:Tennis Courts,Sidewalks,Street Lights,Street Paved
-
Association Fee Includes:None
-
Association Fee Frequency:Not Applicable
Parking
-
Parking Features:None
-
Parking Ownership:N/A
-
Garage Type:Attached
-
Garage Spaces:2
Soundscore™
Provided by HowLoud
Soundscore is an overall score that accounts for traffic, airport activity, and local sources. A Soundscore rating is a number between 50 (very loud) and 100 (very quiet).
Max Internet Speed
Provided by BroadbandNow®
View a full reportThis is the maximum advertised internet speed available for this home. Under 10 Mbps is in the slower range, and anything above 30 Mbps is considered fast. For heavier internet users, some plans allow for more than 100 Mbps.
Sale history
| Date | Event | Source | Price | % Change |
|---|---|---|---|---|
|
12/4/09
Dec 4, 2009
|
Sold | MRED | $455,000 |


