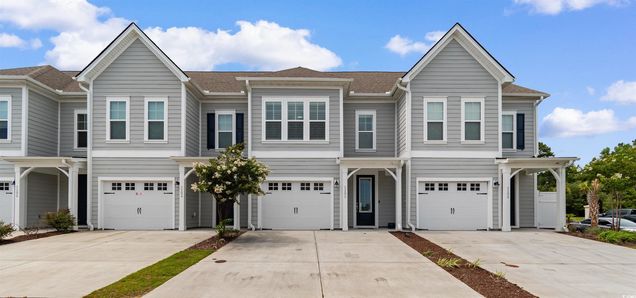5202 Double Eagle Way Unit 38
North Myrtle Beach, SC 29582
Map
- 4 beds
- 3.5 baths
- 2,102 sqft
- $261 per sqft
- 2022 build
- – on site
Welcome to this beautifully never rented upgraded 4-bedroom, 3.5-bath townhome located in the prestigious Barefoot Resort! Offering the perfect blend of comfort, style, and resort-style living, this spacious home features an open floor plan with custom touches throughout—including plantation shutters, crown molding, and a stylish shiplap accent wall and island. The kitchen is a chef’s dream with stainless steel appliances, granite countertops, backsplash and a large island perfect for entertaining. Enjoy durable laminate flooring that runs throughout both the first and second floors, ceiling fans in every room (including the screened-in porch), and an upgraded front door with full glass for added natural light. The finished garage—with painted floor and walls—adds extra appeal, and the practical drop zone is ideal for daily convenience. This home includes a transferable golf membership and is nestled in one of the most sought-after communities on the Grand Strand. Barefoot Resort is home to four championship golf courses, a stunning 15,000-square-foot saltwater pool at the marina, two luxurious clubhouses, Norman Golf Academy, and a private beachfront cabana for residents. Residents also enjoy walking trails, multiple pools and on-site restaurants—all just minutes from shopping, dining, and entertainment at Barefoot Landing. Whether you’re looking for a primary residence, vacation getaway, or investment opportunity, this townhome delivers the lifestyle you’ve been waiting for.

Last checked:
As a licensed real estate brokerage, Estately has access to the same database professional Realtors use: the Multiple Listing Service (or MLS). That means we can display all the properties listed by other member brokerages of the local Association of Realtors—unless the seller has requested that the listing not be published or marketed online.
The MLS is widely considered to be the most authoritative, up-to-date, accurate, and complete source of real estate for-sale in the USA.
Estately updates this data as quickly as possible and shares as much information with our users as allowed by local rules. Estately can also email you updates when new homes come on the market that match your search, change price, or go under contract.
Checking…
•
Last updated Jul 17, 2025
•
MLS# 2517528 —
The Building
-
Year Built:2022
-
Structure Type:Townhouse
-
Construction Materials:HardiplankType
-
Foundation Details:Slab
-
Levels:ThreeOrMore
-
Entry Level:1
-
Exterior Features:Porch,Patio
-
Door Features:InsulatedDoors
-
Patio And Porch Features:RearPorch,Patio,Porch,Screened
-
Security Features:SmokeDetectors
-
Green Energy Efficient:Doors,Windows
-
Building Area Total:2487.0
Interior
-
Interior Features:Attic,PullDownAtticStairs,PermanentAtticStairs,SplitBedrooms,EntranceFoyer,KitchenIsland,StainlessSteelAppliances,SolidSurfaceCounters
-
Furnished:Unfurnished
-
Flooring:Carpet,Laminate,Tile
Room Dimensions
-
Living Area:2102.0
-
Living Area Source:PublicRecords
Financial & Terms
-
Listing Terms:Cash,Conventional
-
Lease Considered:false
Location
-
Latitude:33.803064
-
Longitude:-78.756114
The Property
-
Property Type:Residential
-
Property Subtype:Townhouse
-
Property Subtype Additional:Townhouse
-
Property Condition:Resale
-
Lot Features:CityLot,NearGolfCourse,Other
-
Parcel Number:39004010065
-
Zoning:MULT
Listing Agent
- Contact info:
- Agent phone:
- (843) 283-7155
- Office phone:
- (843) 848-8900
Beds
-
Bedrooms Total:4
Baths
-
Full Baths:3
-
Half Baths:1
The Listing
-
Possession:Closing
-
Virtual Tour URL Unbranded:https://my.matterport.com/show/?m=Z1Qho2AZGYB&mls=1
-
Home Warranty:false
Heating & Cooling
-
Heating:Central,Electric
-
Heating:true
-
Cooling:CentralAir
-
Cooling:true
Utilities
-
Utilities:CableAvailable,ElectricityAvailable,PhoneAvailable,SewerAvailable,UndergroundUtilities,WaterAvailable
-
Water Source:Public
Appliances
-
Appliances:Dishwasher,Disposal,Microwave,Oven,Range,Refrigerator
-
Laundry Features:WasherHookup
Schools
-
Elementary School:Ocean Drive Elementary
-
Middle Or Junior School:North Myrtle Beach Middle School
-
High School:North Myrtle Beach High School
The Community
-
Subdivision Name:Townes at Barefoot
-
Community Features:Clubhouse,GolfCartsOk,RecreationArea,Golf,LongTermRentalAllowed,Pool,ShortTermRentalAllowed
-
Association:true
-
Association Amenities:Clubhouse,OwnerAllowedGolfCart,OwnerAllowedMotorcycle,PetRestrictions
-
Association Fee Includes:CommonAreas,Internet,LegalAccounting,MaintenanceGrounds,PestControl,Pools,RecreationFacilities
-
Association Fee Frequency:Monthly
-
Association Fee:283.0
-
Pool Features:Community,OutdoorPool
-
Pets Allowed:OwnerOnly,Yes
Parking
-
Parking Features:OneCarGarage,Private
-
Garage:true
-
Garage Spaces:1.0
Monthly cost estimate

Asking price
$549,900
| Expense | Monthly cost |
|---|---|
|
Mortgage
This calculator is intended for planning and education purposes only. It relies on assumptions and information provided by you regarding your goals, expectations and financial situation, and should not be used as your sole source of information. The output of the tool is not a loan offer or solicitation, nor is it financial or legal advice. |
$2,944
|
| Taxes | N/A |
| Insurance | $151 |
| HOA fees | $283 |
| Utilities | $141 See report |
| Total | $3,519/mo.* |
| *This is an estimate |
Air Pollution Index
Provided by ClearlyEnergy
The air pollution index is calculated by county or urban area using the past three years data. The index ranks the county or urban area on a scale of 0 (best) - 100 (worst) across the United Sates.
Sale history
| Date | Event | Source | Price | % Change |
|---|---|---|---|---|
|
7/17/25
Jul 17, 2025
|
Listed / Active | CCAR | $549,900 |








































