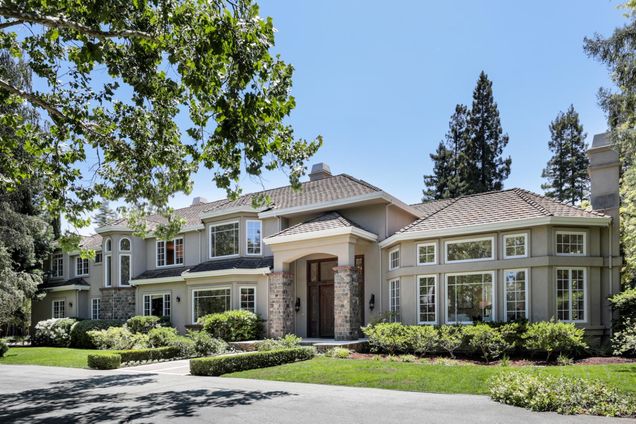52 Monte Vista Avenue
Atherton, CA 94027
Map
- 5 beds
- 7 baths
- 6,920 sqft
- ~1 acre lot
- $1,820 per sqft
- 1996 build
- – on site
More homes
Located behind double gates on a premier Atherton street, this home exudes classic and timeless estate living. Travertine floors add European elegance in the formal rooms while reclaimed barn wood finishes the floors in the spacious kitchen and family room. A customized wine cellar awaits any fine collection, and a library, dedicated office, and upstairs learning center are perfect for today's lifestyle. There are 5 spacious bedrooms arranged over two levels plus a fitness center and adjacent bath. Adding to the accommodations is a large 1-bedroom guest house with full kitchen that doubles as a wonderful pool-side entertainment venue. Tying it all together are landscaped grounds and vast terraces in complete privacy on approximately one acre with pool and spa. Just minutes away is five-star dining plus Sand Hill Road venture capital centers, excellent Menlo Park schools, and Stanford University.

Last checked:
As a licensed real estate brokerage, Estately has access to the same database professional Realtors use: the Multiple Listing Service (or MLS). That means we can display all the properties listed by other member brokerages of the local Association of Realtors—unless the seller has requested that the listing not be published or marketed online.
The MLS is widely considered to be the most authoritative, up-to-date, accurate, and complete source of real estate for-sale in the USA.
Estately updates this data as quickly as possible and shares as much information with our users as allowed by local rules. Estately can also email you updates when new homes come on the market that match your search, change price, or go under contract.
Checking…
•
Last updated Jun 27, 2025
•
MLS# ML81854261 —
The Building
-
Year Built:1996
-
Building Area Units:Square Feet
-
Stories:2
-
Levels:Two Story
-
Building Area Total:6920
Interior
-
Interior Features:Family Room
-
Kitchen Features:Island
-
Flooring:Tile
-
Fireplace:true
-
Fireplaces Total:3
-
Fireplace Features:Gas
Room Dimensions
-
Living Area:6920
-
Living Area Units:Square Feet
The Property
-
Property Type:Residential
-
Property Subtype:Single Family Residence
-
Parcel Number:070132050
-
Zoning:R100
-
Lot Size Area:0.9909
-
Lot Size Acres:0.9909
-
Lot Size SqFt:43164
-
Lot Size Units:Acres
Listing Agent
- Contact info:
- Agent phone:
- (650) 465-7459
Beds
-
Bedrooms Total:5
Baths
-
Total Baths:7
-
Full Baths:6
-
Partial Baths:1
The Listing
Heating & Cooling
-
Heating:Forced Air
-
Heating:true
Utilities
-
Water Source:Public
Schools
-
High School District:Sequoia Union High
The Community
-
Association:false
-
Pool Private:true
Parking
-
Garage:true
-
Attached Garage:true
-
Garage Spaces:4
-
Carport:false
-
Parking Features:Attached
-
Covered Spaces:4
Bike Score®
Provided by WalkScore® Inc.
Bike Score evaluates a location's bikeability. It is calculated by measuring bike infrastructure, hills, destinations and road connectivity, and the number of bike commuters. Bike Scores range from 0 (Somewhat Bikeable) to 100 (Biker’s Paradise).
Soundscore™
Provided by HowLoud
Soundscore is an overall score that accounts for traffic, airport activity, and local sources. A Soundscore rating is a number between 50 (very loud) and 100 (very quiet).
Air Pollution Index
Provided by ClearlyEnergy
The air pollution index is calculated by county or urban area using the past three years data. The index ranks the county or urban area on a scale of 0 (best) - 100 (worst) across the United Sates.
Max Internet Speed
Provided by BroadbandNow®
View a full reportThis is the maximum advertised internet speed available for this home. Under 10 Mbps is in the slower range, and anything above 30 Mbps is considered fast. For heavier internet users, some plans allow for more than 100 Mbps.
Sale history
| Date | Event | Source | Price | % Change |
|---|---|---|---|---|
|
9/3/21
Sep 3, 2021
|
Sold | BRIDGE | $12,600,000 | 121.1% (7.2% / YR) |
|
11/25/04
Nov 25, 2004
|
BRIDGE | $5,700,000 |






























