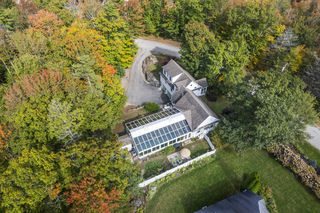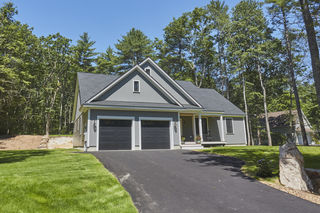52 Dunelawn Unit #15 is no longer available, but here are some other homes you might like:
-
 50 photos
50 photosColdwell Banker Realty
-
 20 photos
20 photosList With Freedom.com
-
 15 photos
15 photosColdwell Banker Realty
-
 Open Sun 7/13 9am-11am24 photos
Open Sun 7/13 9am-11am24 photosRE/MAX Realty One
-
 8 photos
8 photosRE/MAX Realty One
-
![]() 32 photos
32 photosKeller Williams Coastal and Lakes & Mountains Realty
-
![]() Open Sun 7/13 12pm-2pm30 photos
Open Sun 7/13 12pm-2pm30 photos207 Prime Properties, LLC
-
![]() 35 photos
35 photosLegacy Properties Sotheby's International Realty
House For Sale50 Village Green Drive Extension, Ogunquit, ME$850,000
- 3 beds
- 2 baths
- 1,589 sqft
- ~2 acre lot
-
![]() 46 photos
46 photosKeller Williams Coastal and Lakes & Mountains Realty
House For Sale44 Village Green Drive, Ogunquit, ME$1,195,000
- 3 beds
- 3 baths
- 2,044 sqft
- ~2 acre lot
-
![]() 23 photos
23 photosRE/MAX Realty One
-
![]() 45 photos
45 photosThe Aland Realty Group, LLC
-
![]() 41 photos
41 photosKeller Williams Coastal and Lakes & Mountains Realty
-
![]() 59 photos
59 photosThe Aland Realty Group, LLC
-
![]() 72 photos
72 photosAnchor Real Estate
-
![]() 16 photos
16 photosRE/MAX Realty One
- End of Results
-
No homes match your search. Try resetting your search criteria.
Reset search
Nearby Cities
- Arundel Homes for Sale
- Berwick Homes for Sale
- Cape Neddick Homes for Sale
- Dover Homes for Sale
- Eliot Homes for Sale
- Kennebunk Homes for Sale
- Kennebunkport Homes for Sale
- Kittery Homes for Sale
- Kittery Point Homes for Sale
- Lyman Homes for Sale
- New Castle Homes for Sale
- North Berwick Homes for Sale
- Rollinsford Homes for Sale
- Sanford Homes for Sale
- South Berwick Homes for Sale
- South Eliot Homes for Sale
- Wells Homes for Sale
- West Kennebunk Homes for Sale
- York Homes for Sale
- York Harbor Homes for Sale
Nearby ZIP Codes
- 03801 Homes for Sale
- 03820 Homes for Sale
- 03854 Homes for Sale
- 03869 Homes for Sale
- 03870 Homes for Sale
- 03878 Homes for Sale
- 03901 Homes for Sale
- 03902 Homes for Sale
- 03903 Homes for Sale
- 03904 Homes for Sale
- 03905 Homes for Sale
- 03906 Homes for Sale
- 03907 Homes for Sale
- 03908 Homes for Sale
- 03909 Homes for Sale
- 04002 Homes for Sale
- 04043 Homes for Sale
- 04046 Homes for Sale
- 04073 Homes for Sale
- 04090 Homes for Sale










