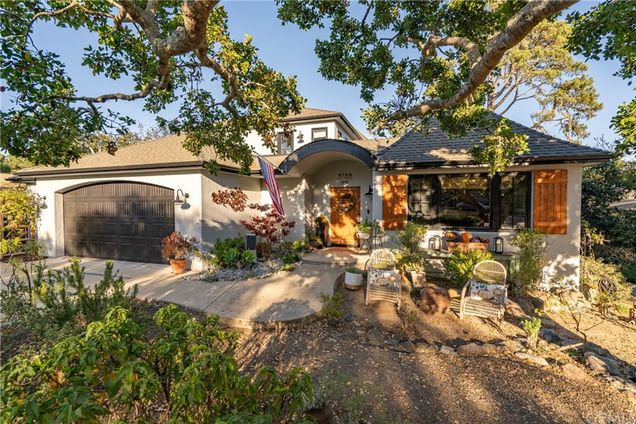5198 Hillcrest Drive
Cambria, CA 93428
Map
- 4 beds
- 3 baths
- 3,726 sqft
- 9,520 sqft lot
- $429 per sqft
- 1964 build
- – on site
More homes
The character and charm of this contemporary home greets you the moment you arrive. As you enter the home you may observe the open floor plan allowing you to view through the living areas on the first floor to the outdoor entertaining space! The first floor includes an office with built in desks and ample windows offering a view of the picturesque oak tree in the front yard. The charming living room is accented by a gas fireplace, expansive beams crossing the wood ceiling - opening to the dining room drawing your attention to a focal point, the kitchen. Kitchen highlights include a large butcher block counter island, stainless steel appliance package featuring a gourmet Wolf range, built in French door oven, Subzero glass door refrigerator, single basin farm style sink with reverse osmosis. As you move past the first floor guest bedroom and bath, you'll enter the first floor master suite that allows you to enjoy the views of the rear yard through the casement windows. The second floor draws attention to a quaint sitting room surrounded by windows brightening the space with natural lighting. There are two additional guest rooms separated by a full bath. The attention to detail continues throughout the home with the thoughtfulness of finishes, fixtures, use of space including areas of storage both inside the home and underneath the home. As you meander the gardens of the property you will find a myriad of seating areas to overlook the Cambria Ranch that backs to this property.

Last checked:
As a licensed real estate brokerage, Estately has access to the same database professional Realtors use: the Multiple Listing Service (or MLS). That means we can display all the properties listed by other member brokerages of the local Association of Realtors—unless the seller has requested that the listing not be published or marketed online.
The MLS is widely considered to be the most authoritative, up-to-date, accurate, and complete source of real estate for-sale in the USA.
Estately updates this data as quickly as possible and shares as much information with our users as allowed by local rules. Estately can also email you updates when new homes come on the market that match your search, change price, or go under contract.
Checking…
•
Last updated Apr 6, 2025
•
MLS# NS20221123 —
The Building
-
Year Built:1964
-
Year Built Source:Assessor
-
New Construction:No
-
Construction Materials:Stucco
-
Total Number Of Units:1
-
Architectural Style:Contemporary
-
Roof:Asphalt
-
Foundation:Raised
-
Structure Type:House
-
Patio And Porch Features:Deck
-
Patio:1
-
Common Walls:No Common Walls
Interior
-
Features:Beamed Ceilings, Built-in Features, Ceiling Fan(s), Granite Counters, High Ceilings, Living Room Deck Attached, Open Floorplan
-
Levels:Two
-
Kitchen Features:Granite Counters, Kitchen Island, Kitchen Open to Family Room
-
Eating Area:Breakfast Counter / Bar, Dining Room
-
Window Features:Casement Windows, Double Pane Windows
-
Flooring:Carpet, Tile
-
Room Type:Kitchen, Laundry, Living Room, Main Floor Bedroom, Main Floor Master Bedroom, Master Suite
-
Living Area Units:Square Feet
-
Fireplace:Yes
-
Fireplace:Living Room
-
Laundry:Individual Room
-
Laundry:1
Room Dimensions
-
Living Area:3726.00
Location
-
Directions:Main Street to Pine Knolls, to Hartford - Hartford ends at Hillcrest
-
Latitude:35.56578600
-
Longitude:-121.08983000
The Property
-
Subtype:Single Family Residence
-
Zoning:RSF
-
Lot Features:Front Yard, Garden, Landscaped
-
Lot Size Area:9520.0000
-
Lot Size Acres:0.2185
-
Lot Size SqFt:9520.00
-
Lot Size Source:Assessor
-
View:1
-
View:Hills, Trees/Woods
-
Road Surface Type:Paved
-
Additional Parcels:No
-
Other Structures:Greenhouse
-
Land Lease:No
-
Lease Considered:No
Listing Agent
- Contact info:
- No listing contact info available
Taxes
-
Tax Census Tract:104.04
-
Tax Tract:112
-
Tax Lot:12
Beds
-
Total Bedrooms:4
-
Main Level Bedrooms:2
Baths
-
Total Baths:3
-
Bathroom Features:Shower, Closet in bathroom, Double Sinks In Master Bath, Vanity area
-
Full & Three Quarter Baths:3
-
Main Level Baths:2
-
Full Baths:3
The Listing
-
Special Listing Conditions:Standard
-
Parcel Number:013301039
Heating & Cooling
-
Heating:1
-
Heating:Forced Air, Natural Gas
-
Cooling:No
-
Cooling:None
Utilities
-
Sewer:Public Sewer
-
Water Source:Public
Appliances
-
Appliances:Built-In Range, Self Cleaning Oven, Dishwasher, Disposal, Microwave, Refrigerator, Water Line to Refrigerator, Water Purifier
-
Included:Yes
Schools
-
High School District:Coast Unified
The Community
-
Subdivision:Pine Knolls Estates(470)
-
Subdivision:Pine Knolls Estates(470)
-
Features:Biking, Hiking
-
Association:No
-
Pool:None
-
Senior Community:No
-
Private Pool:No
-
Spa Features:None
-
Assessments:Yes
-
Assessments:Unknown
Parking
-
Parking:Yes
-
Parking:Driveway, Concrete, RV Access/Parking
-
Parking Spaces:4.00
-
Attached Garage:Yes
-
Garage Spaces:2.00
-
Uncovered Spaces:2.00
Bike Score®
Provided by WalkScore® Inc.
Bike Score evaluates a location's bikeability. It is calculated by measuring bike infrastructure, hills, destinations and road connectivity, and the number of bike commuters. Bike Scores range from 0 (Somewhat Bikeable) to 100 (Biker’s Paradise).
Air Pollution Index
Provided by ClearlyEnergy
The air pollution index is calculated by county or urban area using the past three years data. The index ranks the county or urban area on a scale of 0 (best) - 100 (worst) across the United Sates.
Max Internet Speed
Provided by BroadbandNow®
View a full reportThis is the maximum advertised internet speed available for this home. Under 10 Mbps is in the slower range, and anything above 30 Mbps is considered fast. For heavier internet users, some plans allow for more than 100 Mbps.
Sale history
| Date | Event | Source | Price | % Change |
|---|---|---|---|---|
|
5/25/21
May 25, 2021
|
Sold | CRMLS_CA | $1,599,000 | |
|
4/29/21
Apr 29, 2021
|
Pending | CRMLS_CA | $1,599,000 | |
|
4/8/21
Apr 8, 2021
|
Price Changed | CRMLS_CA | $1,599,000 | -2.1% |












































