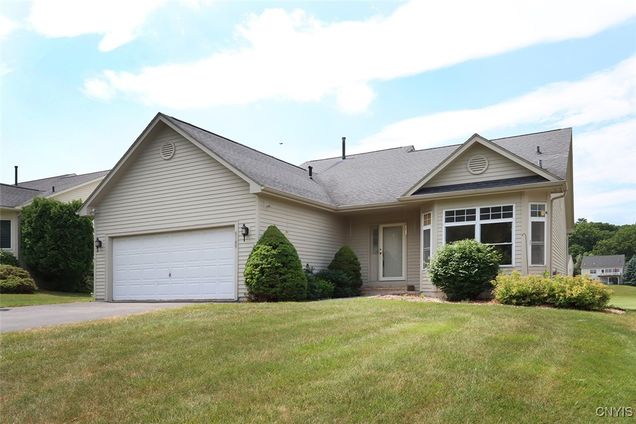5189 Pointe East Drive
DeWitt, NY 13078
Map
- 3 beds
- 3 baths
- 2,353 sqft
- 5,227 sqft lot
- $212 per sqft
- 1997 build
- – on site
Wonderful Pointe East detached patio home with picturesque golf course views. A curved paver walkway leads to the front entrance, with neat, well-kept landscaping that adds to the home’s curb appeal. Enjoy the privacy of a standalone home with the ease of low maintenance living in a sought-after setting. The foyer provides a clear line of sight into the open living and dining area. The living room is spacious and inviting, featuring a vaulted ceiling, cozy gas fireplace and a wall of glass doors that fill the space with natural light and open to a generous main-level deck. The adjoining dining area flows easily for everyday meals or hosting guests. A three-quarter wall allows the ceiling height to carry through into the well-appointed kitchen, which features abundant cabinetry, generous counter space, a center island, pantry and a bright breakfast nook framed by a wall of windows. Enjoy the convenience of a first-floor primary suite with sliding doors to the upper deck, a walk-in closet and a private ensuite featuring double vanities and a soaking tub. A second bedroom, half bath and laundry area complete this story. The walkout lower level expands the living space with a large family or recreation room featuring another set of glass doors that lead to a covered patio. This floor also includes a third bedroom and full bath with dual entry, along with two sizeable workshop or craft rooms and extra storage. Outside, the upper deck offers plenty of space to relax, entertain or enjoy scenic golf course views. Below, the shaded paver patio provides a peaceful spot to unwind while taking in the serene surroundings. Additional highlights include a two-car garage and a new HVAC system installed in 2024. Residents enjoy exclusive discounted golf rates and exceptional HOA coverage for a relaxed lifestyle. Conveniently located near shopping, universities, hospitals and major highways. J-D Schools!

Last checked:
As a licensed real estate brokerage, Estately has access to the same database professional Realtors use: the Multiple Listing Service (or MLS). That means we can display all the properties listed by other member brokerages of the local Association of Realtors—unless the seller has requested that the listing not be published or marketed online.
The MLS is widely considered to be the most authoritative, up-to-date, accurate, and complete source of real estate for-sale in the USA.
Estately updates this data as quickly as possible and shares as much information with our users as allowed by local rules. Estately can also email you updates when new homes come on the market that match your search, change price, or go under contract.
Checking…
•
Last updated Jul 16, 2025
•
MLS# S1622507 —
This home is listed in more than one place. See it here.
The Building
-
Year Built:1997
-
Year Built Details:Existing
-
Builder Model:Fowler
-
Construction Materials:CompositeSiding,CopperPlumbing
-
Architectural Style:PatioHome
-
Roof:Asphalt
-
Basement:Full,PartiallyFinished
-
Basement:true
-
Exterior Features:Deck
-
Door Features:SlidingDoors
-
Patio And Porch Features:Deck
-
Levels:One
-
Building Area Total:2353.0
-
Building Area Source:PublicRecords
Interior
-
Rooms Total:8
-
Interior Features:CeilingFans,CathedralCeilings,Den,EntranceFoyer,EatInKitchen,SeparateFormalLivingRoom,HomeOffice,KitchenIsland,LivingDiningRoom,Pantry,SlidingGlassDoors,BathInPrimaryBedroom,MainLevelPrimary,PrimarySuite,Workshop
-
Flooring:Carpet,CeramicTile,Hardwood,Varies
-
Fireplace:true
-
Fireplaces Total:1
-
Laundry Features:MainLevel
-
Stories:1
-
Stories Total:1
Room Dimensions
-
Living Area:2,353 Sqft
Location
-
Directions:From Tecumseh Rd turn onto Point E Drive, house will be on the right.
The Property
-
Property Type:Residential
-
Property Subtype:SingleFamilyResidence
-
Property Condition:Resale
-
Property Attached:false
-
Parcel Number:312689-071-002-0001-002-002-0000
-
Lot Features:Rectangular,RectangularLot,ResidentialLot
-
Lot Size Dimensions:48X105
-
Lot Size Acres:0.12
-
Lot Size SqFt:5227.0
-
Lot Size Area:0.12
-
Lot Size Units:Acres
-
Waterfront:false
-
Road Frontage Type:CityStreet
Listing Agent
- Contact info:
- Agent phone:
- (315) 399-7767
- Office phone:
- (315) 446-8291
Taxes
-
Tax Annual Amount:13653.0
-
Tax Assessed Value:428800
Beds
-
Bedrooms Total:3
-
Main Level Bedrooms:2
Baths
-
Total Baths:3
-
Full Baths:2
-
Half Baths:1
-
Main Level Baths:2
The Listing
-
Virtual Tour URL Branded:https://www.propertypanorama.com/instaview-tour/syr/S1622507
-
Virtual Tour URL Unbranded:https://www.propertypanorama.com/instaview/syr/S1622507
Heating & Cooling
-
Heating:Gas,ForcedAir
-
Heating:true
-
Cooling:CentralAir
-
Cooling:true
Utilities
-
Utilities:CableAvailable,HighSpeedInternetAvailable,SewerConnected,WaterConnected
-
Electric:CircuitBreakers
-
Sewer:Connected
-
Water Source:Connected,Public
Appliances
-
Appliances:Dishwasher,ElectricOven,ElectricRange,GasWaterHeater,Microwave,Refrigerator
Schools
-
Elementary School District:Jamesville-Dewitt
-
Middle Or Junior School District:Jamesville-Dewitt
-
High School District:Jamesville-Dewitt
The Community
-
Pets Allowed:Negotiable
-
Association Fee:410.0
-
Association Fee Includes:CommonAreaMaintenance,CommonAreaInsurance,Insurance,MaintenanceStructure,SnowRemoval
-
Association Fee Frequency:Monthly
-
Association Name:TJMG Properties
Parking
-
Garage:true
-
Garage Spaces:2.0
-
Attached Garage:true
-
Parking Features:Attached,Garage,Other,SeeRemarks
Monthly cost estimate

Asking price
$499,900
| Expense | Monthly cost |
|---|---|
|
Mortgage
This calculator is intended for planning and education purposes only. It relies on assumptions and information provided by you regarding your goals, expectations and financial situation, and should not be used as your sole source of information. The output of the tool is not a loan offer or solicitation, nor is it financial or legal advice. |
$2,676
|
| Taxes | $1,137 |
| Insurance | $137 |
| HOA fees | $410 |
| Utilities | $169 See report |
| Total | $4,529/mo.* |
| *This is an estimate |
Soundscore™
Provided by HowLoud
Soundscore is an overall score that accounts for traffic, airport activity, and local sources. A Soundscore rating is a number between 50 (very loud) and 100 (very quiet).
Air Pollution Index
Provided by ClearlyEnergy
The air pollution index is calculated by county or urban area using the past three years data. The index ranks the county or urban area on a scale of 0 (best) - 100 (worst) across the United Sates.
Sale history
| Date | Event | Source | Price | % Change |
|---|---|---|---|---|
|
7/16/25
Jul 16, 2025
|
Listed / Active | NYSAMLS | $499,900 |


















































