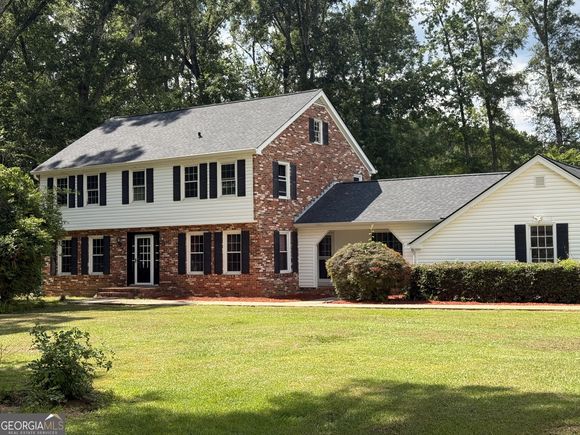518 W John Hand Road
Cedartown, GA 30125
Map
- 4 beds
- 2.5 baths
- 2,870 sqft
- ~2 acre lot
- $121 per sqft
- 1964 build
- – on site
Colonial style home with traditional charm and updated interior has hit the market and is ready for you! It's a 4 bedroom home, with a bonus room, updated main living area, on 1.7 +/- acres, and over 2,800 square feet of interior space for your family to enjoy. This could be the one you've been waiting on! Professional pictures will be coming soon. Get an appointment to check it out before someone else snatches this one up! Once you walk through the doors you'll notice the interior has been updated over the last several years of the current ownership. Plenty of natural light flows through the large pictures windows on the main level of this home. The kitchen was renovated with new cabinets, a new galley layout, and plenty of storage for all your appliances and food. There's a built in desk area off the main dining room that would be great as an office or homeschool set up! There is a dining room but also a breakfast area which would be great if your home is the host home for family gatherings because there's plenty of space to spread out tables. The oversized living room has so much space and has built ins that could be great to display your photos or collectibles. You could also set up a "sitting room" space off the living room as well if you needed. Let's not forget the half bath on the main level and the additional bonus room that could be an office or additional bedroom if you needed more sleeping space. Head upstairs to find the primary bedroom, along with 3 secondary rooms. Both full bathrooms are on the upper level. The oversized primary bedroom has 3 closets to choose from and an updated bathroom! The primary bathroom has a tiled walk in shower with rainfall shower head, giving it a spa like experience. Outside you'll notice the home has plenty of front yard to play around, and a large backyard as well for pets or playing. Current owners had a garden in the back as well. The patio in the backyard would be great to have as a hosting space with its pergola. Storage building at home will not be remaining with property, and the property is in a flood zone. Please check this home out before we post professional pictures. All information deemed reliable but buyer to verify.

Last checked:
As a licensed real estate brokerage, Estately has access to the same database professional Realtors use: the Multiple Listing Service (or MLS). That means we can display all the properties listed by other member brokerages of the local Association of Realtors—unless the seller has requested that the listing not be published or marketed online.
The MLS is widely considered to be the most authoritative, up-to-date, accurate, and complete source of real estate for-sale in the USA.
Estately updates this data as quickly as possible and shares as much information with our users as allowed by local rules. Estately can also email you updates when new homes come on the market that match your search, change price, or go under contract.
Checking…
•
Last updated Jul 18, 2025
•
MLS# 10567177 —
The Building
-
Year Built:1964
-
Construction Materials:Brick, Vinyl Siding
-
Architectural Style:Traditional
-
Structure Type:House
-
Roof:Composition
-
Levels:Two
-
Basement:None
-
Total Finished Area:2870
-
Above Grade Finished:2870
-
Living Area Source:Public Records
-
Patio And Porch Features:Patio
Interior
-
Interior Features:Bookcases, Master On Main Level, Other, Tile Bath
-
Kitchen Features:Breakfast Bar, Pantry
-
Dining room Features:Separate Room
-
Flooring:Hardwood, Tile
-
Rooms:Bonus Room, Family Room
Financial & Terms
-
Home Warranty:No
-
Possession:Close Of Escrow
Location
-
Latitude:34.032318
-
Longitude:-85.258225
The Property
-
Property Type:Residential
-
Property Subtype:Single Family Residence
-
Property Condition:Resale
-
Lot:5
-
Lot Features:Level, Sloped
-
Lot Size Acres:1.73
-
Lot Size Source:Public Records
-
Parcel Number:C08 013
-
Leased Land:No
Listing Agent
- Contact info:
- Agent phone:
- (706) 784-4147
- Office phone:
- (706) 784-4147
Taxes
-
Tax Year:2024
-
Tax Annual Amount:$4,840.08
Beds
-
Bedrooms:4
-
Bed Upper Level:4
Baths
-
Full Baths:2
-
Upper Level Full Baths:2
-
Half Baths:1
-
Main Half Baths:1
Heating & Cooling
-
Heating:Central
-
Cooling:Ceiling Fan(s), Central Air
Utilities
-
Utilities:Electricity Available, High Speed Internet
-
Sewer:Septic Tank
-
Water Source:Public
Appliances
-
Appliances:Dishwasher, Microwave, Oven/Range (Combo)
-
Laundry Features:Laundry Closet
Schools
-
Elementary School:Cherokee
-
Middle School:Cedartown
-
High School:Cedartown
The Community
-
Subdivision:John Hand / Lakeview
-
Community Features:None
-
Association:No
-
Association Fee Includes:None
Parking
-
Parking Features:Attached, Garage, Parking Pad
-
Parking Total:2
Extra Units
-
Other Structures:Shed(s)
Monthly cost estimate

Asking price
$350,000
| Expense | Monthly cost |
|---|---|
|
Mortgage
This calculator is intended for planning and education purposes only. It relies on assumptions and information provided by you regarding your goals, expectations and financial situation, and should not be used as your sole source of information. The output of the tool is not a loan offer or solicitation, nor is it financial or legal advice. |
$1,874
|
| Taxes | $403 |
| Insurance | $96 |
| Utilities | $245 See report |
| Total | $2,618/mo.* |
| *This is an estimate |
Air Pollution Index
Provided by ClearlyEnergy
The air pollution index is calculated by county or urban area using the past three years data. The index ranks the county or urban area on a scale of 0 (best) - 100 (worst) across the United Sates.
Sale history
| Date | Event | Source | Price | % Change |
|---|---|---|---|---|
|
7/18/25
Jul 18, 2025
|
Listed / Active | GAMLS | $350,000 | 150.9% (14.7% / YR) |
|
4/8/15
Apr 8, 2015
|
FMLS | $139,500 |
