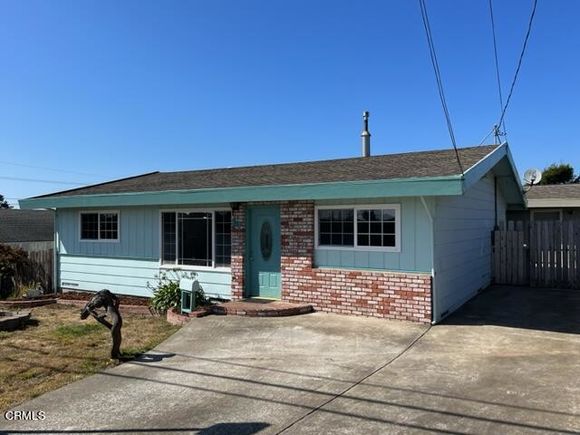517 E Chestnut Street
Fort Bragg, CA 95437
- 3 beds
- 1 bath
- 1,216 sqft
- 4,800 sqft lot
- $386 per sqft
- 1966 build
- – on site
More homes
PRICE REDUCED on this turnkey 3 bedroom home with immaculate one bedroom ADU built in 2020.. New paint in and out. Living area has open kitchen, dining and livingroom. Good offstreet parking, fenced yard and vinyl windows throughout. Rinnai heat plus optional nice oil stove Tile kitchen counters and shower. The one bedroom rear unit is in pristine condition. Private concrete patio links the units. Second patio at NW area.

Last checked:
As a licensed real estate brokerage, Estately has access to the same database professional Realtors use: the Multiple Listing Service (or MLS). That means we can display all the properties listed by other member brokerages of the local Association of Realtors—unless the seller has requested that the listing not be published or marketed online.
The MLS is widely considered to be the most authoritative, up-to-date, accurate, and complete source of real estate for-sale in the USA.
Estately updates this data as quickly as possible and shares as much information with our users as allowed by local rules. Estately can also email you updates when new homes come on the market that match your search, change price, or go under contract.
Checking…
•
Last updated Jul 11, 2024
•
MLS# C1-10319 —
The Building
-
Year Built:1966
-
Year Built Source:Public Records
-
Construction Materials:Wood Siding, Brick Veneer, Fiber Cement, Drywall Walls
-
Architectural Style:Ranch
-
Roof:Composition
-
Foundation:Concrete Perimeter, Slab
-
Structure Type:House
-
Stories Total:1
-
Patio And Porch Features:Concrete
-
Patio:1
-
Common Walls:No Common Walls
-
Faces:South
Interior
-
Levels:One
-
Kitchen Features:Tile Counters
-
Eating Area:Area, In Kitchen, Breakfast Counter / Bar
-
Window Features:Double Pane Windows
-
Flooring:Carpet, Vinyl, Laminate
-
Room Type:Den, Laundry, Utility Room
-
Living Area Units:Square Feet
-
Living Area Source:Public Records
-
Fireplace:No
-
Fireplace:None
-
Laundry:Community, Common Area, Washer Hookup, Electric Dryer Hookup, Individual Room
-
Laundry:1
Room Dimensions
-
Living Area:1216.00
Financial & Terms
-
Disclosures:Accessory Dwelling Unit, Death On Property < 3 yrs
Location
-
Directions:East on Chestnut Street to corner of the alley between Chestnut and S. Corry St.Park in driveway. Access rear house from the interior patio.
-
Latitude:39.43647600
-
Longitude:-123.80045700
The Property
-
Property Type:Residential
-
Subtype:Single Family Residence
-
Zoning:RL
-
Lot Features:Back Yard, Corner Lot, Sprinklers None, Patio Home, Utilities - Overhead, Front Yard
-
Lot Size Area:4800.0000
-
Lot Size Dimensions:80x60
-
Lot Size Acres:0.1102
-
Lot Size SqFt:4800.00
-
Lot Size Source:Public Records
-
Lot Dimensions Source:Public Records
-
View:None
-
Fencing:Cross Fenced, Good Condition, Wood, Privacy
-
Fence:Yes
-
Sprinklers:No
-
Security Features:Carbon Monoxide Detector(s), Smoke Detector(s)
-
Road Frontage:Alley, City Street
-
Road Surface Type:Alley Paved, Paved
-
Land Lease:No
-
Lease Considered:No
Listing Agent
- Contact info:
- No listing contact info available
Taxes
-
Tax Tract:105.00
Beds
-
Total Bedrooms:3
Baths
-
Total Baths:1
-
Bathroom Features:Shower in Tub, Bathtub
-
Full & Three Quarter Baths:1
-
Full Baths:1
The Listing
-
Special Listing Conditions:Trust
-
Parcel Number:0180531200
Heating & Cooling
-
Heating:1
-
Heating:Propane
-
Cooling:No
-
Cooling:None
Utilities
-
Utilities:Electricity Connected, Water Connected, Sewer Connected, Propane, Natural Gas Not Available
-
Sewer:Public Sewer
-
Electric:220 Volts in Kitchen, 220 Volts in Laundry
-
Water Source:Public
Appliances
-
Appliances:Refrigerator, Electric Range, Water Heater Central, Water Heater
-
Included:Yes
The Community
-
Features:Dog Park, Gutters, Street Lights, Storm Drains, Sidewalks, Park
-
Inclusions:Appliances in house and rear unit.ADU includes, TV equipment, bed and dresser in bedroom..
-
Association:No
-
Pool:None
-
Senior Community:No
-
Private Pool:No
-
Spa Features:None
-
Assessments:Yes
Parking
-
Parking:Yes
-
Parking:Concrete, On Site, Off Street, Driveway
Walk Score®
Provided by WalkScore® Inc.
Walk Score is the most well-known measure of walkability for any address. It is based on the distance to a variety of nearby services and pedestrian friendliness. Walk Scores range from 0 (Car-Dependent) to 100 (Walker’s Paradise).
Air Pollution Index
Provided by ClearlyEnergy
The air pollution index is calculated by county or urban area using the past three years data. The index ranks the county or urban area on a scale of 0 (best) - 100 (worst) across the United Sates.
Sale history
| Date | Event | Source | Price | % Change |
|---|---|---|---|---|
|
5/20/24
May 20, 2024
|
BRIDGE | $499,000 | ||
|
4/22/24
Apr 22, 2024
|
Price Changed | CRMLS_CA | $499,000 | -3.1% |
|
3/9/24
Mar 9, 2024
|
Price Changed | CRMLS_CA | $515,000 | -2.6% |































