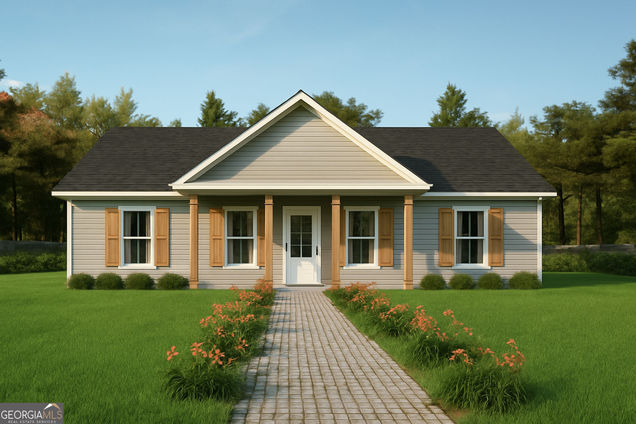516 Branch Street
Cedartown, GA 30125
Map
- 3 beds
- 2 baths
- 1,110 sqft
- ~1/2 acre lot
- $229 per sqft
- 2025 build
- – on site
New Construction - Be the First to Own This Stunning New Home! Unlock the lifestyle you've been dreaming of with this gorgeous new farmhouse-style ranch, thoughtfully designed for effortless living, everyday comfort, and timeless charm. This single-story home features a spacious open floor plan with 3 large bedrooms and 2 beautifully appointed bathrooms, offering both style and practicality to fit your lifestyle. At the heart of the home is the stunning chef's kitchen - a true showpiece with stainless steel appliances, white cabinetry, granite countertops, a walk-in pantry, and a custom island that flows seamlessly into the light-filled family room. Perfect for everything from casual family meals to lively gatherings with friends! Retreat to the luxurious primary suite, your personal haven, complete with a generous walk-in closet and a spa-inspired ensuite bath featuring an oversized designer tile shower. Two additional bedrooms and a second full bathroom ensure everyone has room to feel right at home. High-quality finishes throughout include durable Luxury Vinyl Plank (LVP) flooring in the main living areas, plush carpeting in the bedrooms, elegant granite surfaces, and sleek black fixtures - blending farmhouse charm with contemporary style. Step outside to a peaceful private backyard, perfect for morning coffee, weekend barbecues, or quiet evening gatherings. Located in a prime area just minutes from top-rated schools, shopping, and dining - and with no HOA restrictions - this home offers the perfect combination of convenience, peace, and freedom to make it truly your own. Special Bonus: Qualified buyers using the preferred lender will receive up to $5,000 in flex cash to use however you like - for rate buy-downs, upgrades, or closing costs! Estimated Completion: September 2025 Don't miss your chance to personalize your dream home - schedule your tour today and start your next chapter here!

Last checked:
As a licensed real estate brokerage, Estately has access to the same database professional Realtors use: the Multiple Listing Service (or MLS). That means we can display all the properties listed by other member brokerages of the local Association of Realtors—unless the seller has requested that the listing not be published or marketed online.
The MLS is widely considered to be the most authoritative, up-to-date, accurate, and complete source of real estate for-sale in the USA.
Estately updates this data as quickly as possible and shares as much information with our users as allowed by local rules. Estately can also email you updates when new homes come on the market that match your search, change price, or go under contract.
Checking…
•
Last updated Jul 16, 2025
•
MLS# 10565222 —
The Building
-
Year Built:2025
-
Construction Materials:Other
-
Architectural Style:Ranch
-
Structure Type:House
-
Roof:Composition
-
Foundation Details:Slab
-
Levels:One
-
Basement:None
-
Total Finished Area:1110
-
Above Grade Finished:1110
-
Living Area Source:Builder
-
Common Walls:No Common Walls
-
Patio And Porch Features:Patio
Interior
-
Interior Features:Other
-
Flooring:Carpet, Laminate
-
Rooms:Other
Financial & Terms
-
Home Warranty:No
-
Possession:Close Of Escrow
Location
-
Latitude:34.022185
-
Longitude:-85.269232
The Property
-
Property Type:Residential
-
Property Subtype:Single Family Residence
-
Property Condition:New Construction
-
Lot Features:Level
-
Lot Size Acres:0.6
-
Lot Size Source:Owner
-
Parcel Number:C03 021
-
Leased Land:No
Listing Agent
- Contact info:
- Agent phone:
- (770) 663-7291
- Office phone:
- (770) 663-7291
Taxes
-
Tax Year:2024
-
Tax Annual Amount:$100
Beds
-
Bedrooms:3
-
Bed Main:3
Baths
-
Full Baths:2
-
Main Level Full Baths:2
Heating & Cooling
-
Heating:Heat Pump
-
Cooling:Central Air
Utilities
-
Utilities:Other
-
Electric:220 Volts
-
Sewer:Public Sewer
-
Water Source:Public
Appliances
-
Appliances:Dishwasher, Microwave
-
Laundry Features:Laundry Closet
Schools
-
Elementary School:Cherokee
-
Middle School:Cedartown
-
High School:Cedartown
The Community
-
Subdivision:Branch Street
-
Community Features:None
-
Association:No
-
Association Fee Includes:None
Parking
-
Parking Features:Off Street
-
Parking Total:2
Monthly cost estimate

Asking price
$254,900
| Expense | Monthly cost |
|---|---|
|
Mortgage
This calculator is intended for planning and education purposes only. It relies on assumptions and information provided by you regarding your goals, expectations and financial situation, and should not be used as your sole source of information. The output of the tool is not a loan offer or solicitation, nor is it financial or legal advice. |
$1,364
|
| Taxes | $8 |
| Insurance | $70 |
| Utilities | $129 See report |
| Total | $1,571/mo.* |
| *This is an estimate |
Air Pollution Index
Provided by ClearlyEnergy
The air pollution index is calculated by county or urban area using the past three years data. The index ranks the county or urban area on a scale of 0 (best) - 100 (worst) across the United Sates.
Sale history
| Date | Event | Source | Price | % Change |
|---|---|---|---|---|
|
7/16/25
Jul 16, 2025
|
Listed / Active | GAMLS | $254,900 | |
|
4/26/25
Apr 26, 2025
|
Listed / Active | GAMLS |


