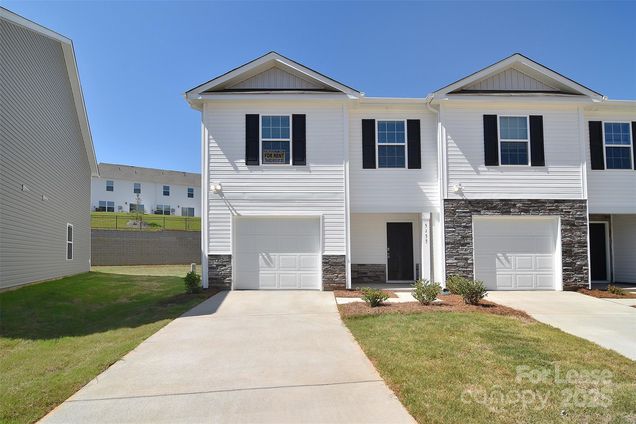5155 Hyrule Drive
Charlotte, NC 28262
Map
- 4 beds
- 3 baths
- 1,576 sqft
- $1 per sqft
- 2025 build
- – on site
Welcome to this stunning new construction townhome in one of Charlotte’s most convenient locations! Whether you're commuting to Uptown, UNC Charlotte, Northlake, Huntersville, or Mountain Island, this community puts you just minutes from it all. The Mitchell floor plan offers an open-concept layout, seamlessly connecting the dining area, family room, and kitchen—ideal for both everyday living and entertaining. The kitchen is beautifully appointed with shaker-style cabinetry, granite countertops, a breakfast bar, and stainless steel appliances including an electric range, microwave, and dishwasher.Upstairs, you'll find a spacious primary suite featuring a large walk-in closet and a private en-suite bathroom with dual vanities and a generously sized walk-in shower. With the added benefits of brand-new construction, energy efficiency, and low-maintenance living, this home delivers incredible value. Don’t miss the opportunity to be the first to live in this beautiful townhome.

Last checked:
As a licensed real estate brokerage, Estately has access to the same database professional Realtors use: the Multiple Listing Service (or MLS). That means we can display all the properties listed by other member brokerages of the local Association of Realtors—unless the seller has requested that the listing not be published or marketed online.
The MLS is widely considered to be the most authoritative, up-to-date, accurate, and complete source of real estate for-sale in the USA.
Estately updates this data as quickly as possible and shares as much information with our users as allowed by local rules. Estately can also email you updates when new homes come on the market that match your search, change price, or go under contract.
Checking…
•
Last updated Jun 27, 2025
•
MLS# 4251465 —
The Building
-
Year Built:2025
-
Subtype:Townhouse
-
Levels:Two
-
Entry Level:1
-
Basement:false
-
Patio And Porch Features:Patio
-
SqFt Upper:968
-
Above Grade Finished Area:1576
Interior
-
Features:Attic Stairs Pulldown, Breakfast Bar, Cable Prewire, Open Floorplan, Pantry
-
Flooring:Carpet, Vinyl
-
Living Area:1576
-
Fireplace:false
-
Furnished:Unfurnished
Financial & Terms
-
Availability Date:2025-05-02
-
Application Fee:$55
Location
-
Latitude:35.309635
-
Longitude:-80.790683
The Property
-
Type:Residential Lease
-
Lot Size Area:0.063
-
Lot Size Units:Acres
-
Zoning Specification:R-8MF
-
Road Surface Type:Concrete, Paved
Listing Agent
- Contact info:
- Agent phone:
- (704) 802-9618
- Office phone:
- (704) 493-9818
Taxes
-
Parcel Number:047-051-58
Beds
-
Bedrooms Total:4
-
Bedroom Upper:4
Baths
-
Baths:3
-
Full Baths:2
-
Half Baths:1
-
Half Baths Main:1
-
Full Baths Upper:2
The Listing
-
Lease Term:12 Months
-
Security Deposit:$1,900
Heating & Cooling
-
Heating:Heat Pump
-
Cooling:Central Air
Utilities
-
Sewer:Public Sewer
-
Water Source:City
Appliances
-
Appliances:Dishwasher, Disposal, Electric Range
-
Laundry Features:Laundry Closet, Upper Level
Schools
-
Elementary School:Governors Village
-
Middle School:Governors Village
-
High School:Julius L. Chambers
The Community
-
Subdivision Name:Mallard Creek Towns
-
Community Features:Dog Park
-
HOA Subject To:Required
-
Senior Community:false
-
Pets Allowed:Conditional
Parking
-
Parking Features:Attached Garage
-
Garage:true
-
Garage Spaces:1
-
Main Level Garage:Yes
-
SqFt Garage:314
-
Carport:false
-
Open Parking:false
Walk Score®
Provided by WalkScore® Inc.
Walk Score is the most well-known measure of walkability for any address. It is based on the distance to a variety of nearby services and pedestrian friendliness. Walk Scores range from 0 (Car-Dependent) to 100 (Walker’s Paradise).
Bike Score®
Provided by WalkScore® Inc.
Bike Score evaluates a location's bikeability. It is calculated by measuring bike infrastructure, hills, destinations and road connectivity, and the number of bike commuters. Bike Scores range from 0 (Somewhat Bikeable) to 100 (Biker’s Paradise).
Transit Score®
Provided by WalkScore® Inc.
Transit Score measures a location's access to public transit. It is based on nearby transit routes frequency, type of route (bus, rail, etc.), and distance to the nearest stop on the route. Transit Scores range from 0 (Minimal Transit) to 100 (Rider’s Paradise).
Soundscore™
Provided by HowLoud
Soundscore is an overall score that accounts for traffic, airport activity, and local sources. A Soundscore rating is a number between 50 (very loud) and 100 (very quiet).
Air Pollution Index
Provided by ClearlyEnergy
The air pollution index is calculated by county or urban area using the past three years data. The index ranks the county or urban area on a scale of 0 (best) - 100 (worst) across the United Sates.




























