514 Starlight Drive is no longer available, but here are some other homes you might like:
-
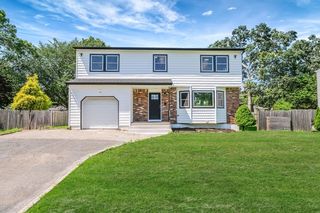 Open Sat 7/19 11am-1pm23 photos
Open Sat 7/19 11am-1pm23 photosRealty Connect USA L I Inc
-
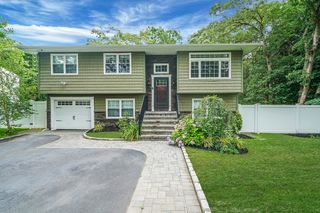 Open Sat 7/19 12pm-2pm36 photos
Open Sat 7/19 12pm-2pm36 photosRealty Connect USA L I Inc
-
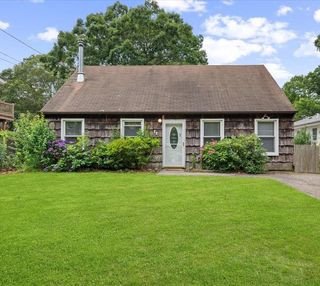 23 photos
23 photosMigrate Realty LLC
-
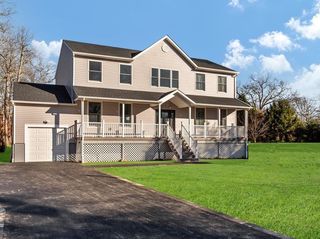 Open Sat 7/19 1pm-3pm15 photos
Open Sat 7/19 1pm-3pm15 photosLW 21 LLC
-
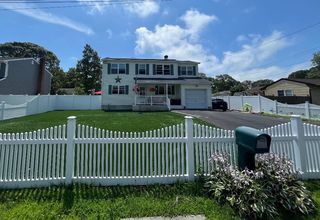 Coming Soon9 photos
Coming Soon9 photosColdwell Banker M&D Good Life
-
![]() 2 photos
2 photosCharles Rutenberg Realty Inc
-
![]() Open Sat 7/19 12:30pm-2pm26 photos
Open Sat 7/19 12:30pm-2pm26 photosSignature Homes of New York
-
![]() 31 photos
31 photosColdwell Banker M&D Good Life
-
![]() 20 photos
20 photosBrookhampton Realty
-
![]() 1 photo
1 photoMarylou Swan Realty Corp
-
![]() Open Sun 7/20 12:30pm-2:30pm21 photos
Open Sun 7/20 12:30pm-2:30pm21 photosIsland Advantage Realty LLC
-
![]() 15 photos
15 photosRE/MAX Best
-
![]() Coming Soon32 photos
Coming Soon32 photosColdwell Banker M&D Good Life
House224 Moriches Middle Island Road, Shirley, NY$699,000
- 4 beds
- 3 baths
- 1,800 sqft
- 14,375 sqft lot
-
![]() Open Sat 7/19 1pm-3pm9 photos
Open Sat 7/19 1pm-3pm9 photos365 Realty Group Inc
-
![]() Open Sat 7/19 2pm-4pm32 photos
Open Sat 7/19 2pm-4pm32 photosOversouth LLC
- End of Results
-
No homes match your search. Try resetting your search criteria.
Reset search
Nearby Cities
- Bellport Homes for Sale
- Brookhaven Homes for Sale
- Calverton Homes for Sale
- Center Moriches Homes for Sale
- East Patchogue Homes for Sale
- East Shoreham Homes for Sale
- Fire Island Homes for Sale
- Gordon Heights Homes for Sale
- Manorville Homes for Sale
- Mastic Homes for Sale
- Mastic Beach Homes for Sale
- Medford Homes for Sale
- Middle Island Homes for Sale
- Moriches Homes for Sale
- North Bellport Homes for Sale
- Ridge Homes for Sale
- Riverhead Homes for Sale
- Rocky Point Homes for Sale
- Wading River Homes for Sale
- Yaphank Homes for Sale
Nearby ZIP Codes
- 11713 Homes for Sale
- 11719 Homes for Sale
- 11727 Homes for Sale
- 11763 Homes for Sale
- 11764 Homes for Sale
- 11770 Homes for Sale
- 11772 Homes for Sale
- 11778 Homes for Sale
- 11792 Homes for Sale
- 11933 Homes for Sale
- 11934 Homes for Sale
- 11940 Homes for Sale
- 11949 Homes for Sale
- 11950 Homes for Sale
- 11951 Homes for Sale
- 11953 Homes for Sale
- 11955 Homes for Sale
- 11961 Homes for Sale
- 11967 Homes for Sale
- 11980 Homes for Sale










