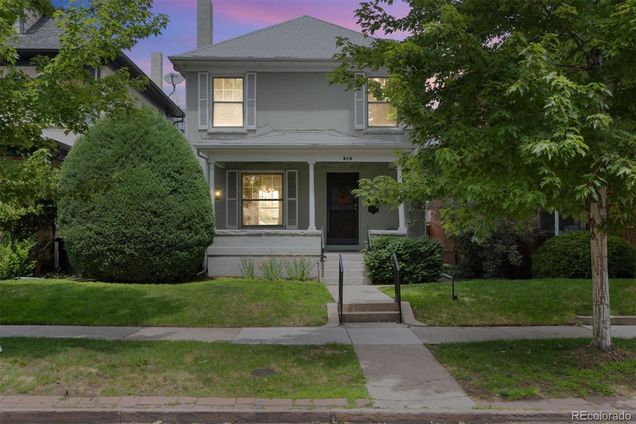513 E 1st Avenue
Denver, CO 80203
Map
- 3 beds
- 2 baths
- 1,493 sqft
- 3,100 sqft lot
- $351 per sqft
- 1901 build
- – on site
The original charm and pride of ownership of this 3-bed/2-bath home in the heart of Denver are truly exceptional. Loved and cared for by the same owners for over 60 years, this property is full of darling retro features as well as functional updates. It is evident from the new water heater in 2024, new roof in 2015, new furnace in 2011, and additional kitchen space added in 1991, that these long-time owners maintained and tended to this beautiful home consistently throughout their stewardship. The original deed paperwork from 1862 can even be passed on to the next homeowner! This light-and-bright home is primed for new owners who may appreciate a property with not just good bones, but cherished features like the dining room built-ins, vintage lighting, cuter-than-a-button kitchen wallpaper, a free-standing vintage tub, and a lovely balcony off of the upper level. All three bedrooms are on the upper level with the kitchen, dining room, and living room (plus, even a sophisticated foyer!) on the main, while the basement includes great storage capacity, allowing for convenience and excellent utilization of space throughout the home. A sizable backyard with stunning landscaping puts the cherry on top of this singular property that is as unique as it is beloved. Bring your imagination if you see yourself living in a more contemporary space, but don't miss out on getting eyes on this property in your search for your home-sweet-home; this one certainly fits the bill.

Last checked:
As a licensed real estate brokerage, Estately has access to the same database professional Realtors use: the Multiple Listing Service (or MLS). That means we can display all the properties listed by other member brokerages of the local Association of Realtors—unless the seller has requested that the listing not be published or marketed online.
The MLS is widely considered to be the most authoritative, up-to-date, accurate, and complete source of real estate for-sale in the USA.
Estately updates this data as quickly as possible and shares as much information with our users as allowed by local rules. Estately can also email you updates when new homes come on the market that match your search, change price, or go under contract.
Checking…
•
Last updated Jul 18, 2025
•
MLS# 9757142 —
This home is listed in more than one place. See it here.
The Building
-
Year Built:1901
-
Construction Materials:Brick
-
Building Area Total:2180
-
Building Area Source:Public Records
-
Structure Type:House
-
Roof:Composition
-
Levels:Two
-
Basement:true
-
Exterior Features:Lighting, Private Yard, Rain Gutters
-
Patio And Porch Features:Front Porch
-
Window Features:Double Pane Windows, Window Coverings, Window Treatments
-
Above Grade Finished Area:1493
-
Property Attached:false
-
Below Grade Unfinished Area:687
Interior
-
Interior Features:Eat-in Kitchen, Pantry, Smoke Free
-
Flooring:Tile, Vinyl, Wood
-
Laundry Features:In Unit
Room Dimensions
-
Living Area:1493
Financial & Terms
-
Ownership:Estate
-
Possession:Closing/DOD, Negotiable
Location
-
Latitude:39.71853256
-
Longitude:-104.9810623
The Property
-
Property Type:Residential
-
Property Subtype:Single Family Residence
-
Parcel Number:5101-25-009
-
Property Condition:Fixer
-
Zoning:U-TU-B2
-
Lot Features:Level
-
Lot Size Area:3100
-
Lot Size Acres:0.07
-
Lot Size SqFt:3,100 Sqft
-
Lot Size Units:Square Feet
-
Exclusions:Seller`s Personal Property/Staging Items
-
View:City, Mountain(s)
-
Fencing:Full
-
Road Responsibility:Public Maintained Road
-
Road Frontage Type:Public
-
Road Surface Type:Paved
Listing Agent
- Contact info:
- Agent phone:
- (303) 981-1237
- Office phone:
- (303) 398-7033
Taxes
-
Tax Year:2024
-
Tax Annual Amount:$2,302
Beds
-
Bedrooms Total:3
-
Upper Level Bedrooms:3
Baths
-
Total Baths:2
-
Full Baths:1
-
Three Quarter Baths:1
-
Main Level Baths:1
-
Upper Level Baths:1
Heating & Cooling
-
Heating:Forced Air
-
Cooling:None
Utilities
-
Sewer:Public Sewer
-
Water Included:Yes
-
Water Source:Public
Appliances
-
Appliances:Dryer, Oven, Refrigerator, Washer
Schools
-
Elementary School:Dora Moore
-
Elementary School District:Denver 1
-
Middle Or Junior School:Grant
-
Middle Or Junior School District:Denver 1
-
High School:South
-
High School District:Denver 1
The Community
-
Subdivision Name:Kettles Second Add
-
Association:false
-
Senior Community:false
Parking
-
Attached Garage:false
Monthly cost estimate

Asking price
$525,000
| Expense | Monthly cost |
|---|---|
|
Mortgage
This calculator is intended for planning and education purposes only. It relies on assumptions and information provided by you regarding your goals, expectations and financial situation, and should not be used as your sole source of information. The output of the tool is not a loan offer or solicitation, nor is it financial or legal advice. |
$2,811
|
| Taxes | $191 |
| Insurance | $245 |
| Utilities | $178 See report |
| Total | $3,425/mo.* |
| *This is an estimate |
Soundscore™
Provided by HowLoud
Soundscore is an overall score that accounts for traffic, airport activity, and local sources. A Soundscore rating is a number between 50 (very loud) and 100 (very quiet).
Air Pollution Index
Provided by ClearlyEnergy
The air pollution index is calculated by county or urban area using the past three years data. The index ranks the county or urban area on a scale of 0 (best) - 100 (worst) across the United Sates.








































