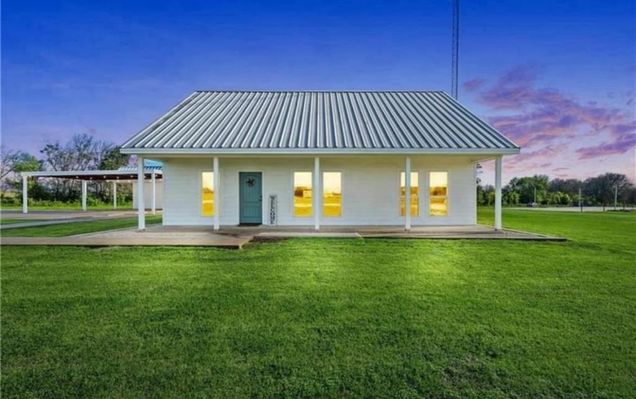511 State Highway 7 W
Kosse, TX 76653
Map
- 2 beds
- 1 bath
- 1,600 sqft
- ~3 acre lot
- $193 per sqft
- 2013 build
- – on site
This impeccable 2 bed, 1 bath home in Kosse, TX, is a true gem, offering both immediate comfort and incredible potential. Inside, you'll find a pristine interior boasting crown molding, recessed lighting, high counters, and granite countertops, complemented by large floor to ceiling windows and a dedicated seating area perfect for entertaining. Outside, enjoy a large two car carport, an expansive concrete driveway with additional parking, a matching storage shed or golf cart garage with electricity, an above ground pool, and outdoor surround sound speakers in the fully irrigated yard, all while benefiting from low property taxes. This property uniquely includes two lots, with one featuring an impressive 9,800 sqft concrete slab, an ideal canvas for redevelopment into an RV park, storage units, or any venture you envision, supported by four water meters and three electric services.

Last checked:
As a licensed real estate brokerage, Estately has access to the same database professional Realtors use: the Multiple Listing Service (or MLS). That means we can display all the properties listed by other member brokerages of the local Association of Realtors—unless the seller has requested that the listing not be published or marketed online.
The MLS is widely considered to be the most authoritative, up-to-date, accurate, and complete source of real estate for-sale in the USA.
Estately updates this data as quickly as possible and shares as much information with our users as allowed by local rules. Estately can also email you updates when new homes come on the market that match your search, change price, or go under contract.
Checking…
•
Last updated Jul 17, 2025
•
MLS# 21001964 —
The Building
-
Year Built:2013
-
Structural Style:Single Detached
-
Patio And Porch Features:Covered
-
Security Features:Carbon Monoxide Detector(s), Smoke Detector(s)
-
Accessibility Features:Accessible Doors
-
Accessibility Features:Yes
-
Other Equipment:Irrigation Equipment, Other
-
Roof:Metal
-
Basement:No
-
Foundation Details:Slab
-
Levels:One
-
Green Energy Efficient:12 inch+ Attic Insulation
Interior
-
Interior Features:Built-in Features, Decorative Lighting, Flat Screen Wiring, Granite Counters, High Speed Internet Available, Kitchen Island, Open Floorplan, Pantry
-
Flooring:Hardwood
-
Fireplace Features:None
-
Laundry Features:In Kitchen, On Site
-
# of Dining Areas:1
-
# of Living Areas:1
Room Dimensions
-
Living Area:1600.00
Location
-
Directions:From Kosse head West on Highway 7, Property is on left
-
Latitude:31.30996800
-
Longitude:-96.64763100
The Property
-
Property Type:Residential
-
Property Subtype:Single Family Residence
-
Property Attached:No
-
Parcel Number:R9613
-
Lot Features:Acreage, Cleared, Corner Lot
-
Lot Size:1 to < 3 Acres
-
Lot Size SqFt:113256.0000
-
Lot Size Acres:2.6000
-
Lot Size Area:2.6000
-
Lot Size Units:Acres
-
Easements:None
-
Restrictions:No Known Restriction(s)
-
Fencing:Partial
-
Soil Type:Other
-
Vegetation:Cleared, Grassed
-
Exterior Features:Covered Patio/Porch, Lighting
-
Other Structures:Other
-
Will Subdivide:No
Listing Agent
- Contact info:
- No listing contact info available
Taxes
-
Tax Legal Description:A175 J DENMON, ACRES 0.97
Beds
-
Bedrooms Total:2
Baths
-
Total Baths:1.00
-
Total Baths:1
-
Full Baths:1
The Listing
-
Virtual Tour URL Unbranded:https://www.propertypanorama.com/instaview/ntreis/21001964
Heating & Cooling
-
Heating:Central, Electric
Utilities
-
Utilities:Co-op Electric, Co-op Water, Individual Water Meter, Septic
Appliances
-
Appliances:Dishwasher, Disposal, Dryer, Electric Cooktop, Microwave, Refrigerator, Tankless Water Heater, Vented Exhaust Fan
Schools
-
School District:Groesbeck ISD
-
Elementary School:Groesbeck
-
Elementary School Name:Groesbeck
-
Middle School Name:Groesbeck
-
High School Name:Groesbeck
The Community
-
Subdivision Name:DENMON JAMES
-
Pool:Yes
-
Pool Features:Above Ground
-
Association Type:None
Parking
-
Garage:No
-
Carport Spaces:2
-
Covered Spaces:2
-
Parking Features:Additional Parking, Circular Driveway, Concrete, Detached Carport, Drive Through, Driveway, Golf Cart Garage, Oversized
Monthly cost estimate

Asking price
$310,000
| Expense | Monthly cost |
|---|---|
|
Mortgage
This calculator is intended for planning and education purposes only. It relies on assumptions and information provided by you regarding your goals, expectations and financial situation, and should not be used as your sole source of information. The output of the tool is not a loan offer or solicitation, nor is it financial or legal advice. |
$1,659
|
| Taxes | N/A |
| Insurance | $85 |
| Utilities | $125 See report |
| Total | $1,869/mo.* |
| *This is an estimate |
Air Pollution Index
Provided by ClearlyEnergy
The air pollution index is calculated by county or urban area using the past three years data. The index ranks the county or urban area on a scale of 0 (best) - 100 (worst) across the United Sates.


















