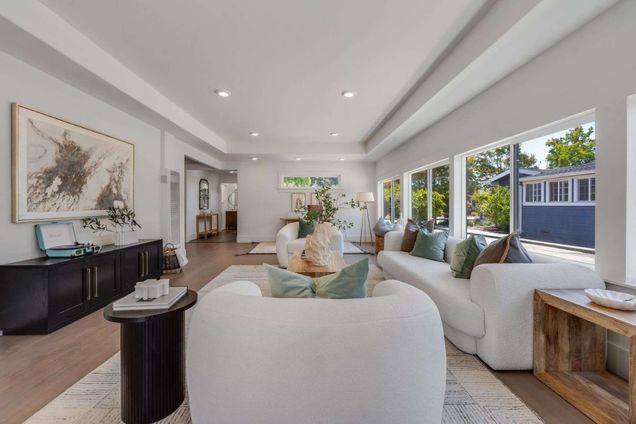511 Pacheco AVE
Santa Cruz, CA 95062
Map
- 3 beds
- 3 baths
- 2,312 sqft
- 9,845 sqft lot
- $800 per sqft
- 1923 build
- – on site
Beautifully updated and move in ready, this flexible Santa Cruz property offers space, income potential, and modern comfort on a nearly 10,000 sqft. flat lot. The main home features 3 bedrooms and 3 full bathrooms all on the ground floor plus a large upstairs bonus room perfect for a home office, guest suite, or kids playroom. Enjoy new hardwood floors, fresh paint, and modern appliances throughout, all bathed in natural light. The spacious backyard includes a detached garage with sliding glass doors ideal for an art studio, workshop, or gym. Plus the detached oversized studio ADU approximately 500 sqft. includes a full kitchen, bath, and private driveway ideal for rental income, guests, or multigenerational living. Located just minutes from beaches, trails, shops, and dining, with easy access to Highway 1 and 17 for Bay Area commuters. Whether you are a tech professional seeking coastal balance, an investor looking for returns, or a family seeking multi-generational living near the ocean, 511 Pacheco delivers versatility and long term value.

Last checked:
As a licensed real estate brokerage, Estately has access to the same database professional Realtors use: the Multiple Listing Service (or MLS). That means we can display all the properties listed by other member brokerages of the local Association of Realtors—unless the seller has requested that the listing not be published or marketed online.
The MLS is widely considered to be the most authoritative, up-to-date, accurate, and complete source of real estate for-sale in the USA.
Estately updates this data as quickly as possible and shares as much information with our users as allowed by local rules. Estately can also email you updates when new homes come on the market that match your search, change price, or go under contract.
Checking…
•
Last updated Jul 18, 2025
•
MLS# 82014474 —
This home is listed in more than one place. See it here, and here.
Upcoming Open Houses
-
Saturday, 7/19
2pm-5pm -
Sunday, 7/20
2pm-4pm
The Building
-
Year Built:1923
-
Age:102
-
Construction Type:Vinyl Siding, Wood Frame
-
Type:Detached
-
Subclass:Single Family Home
-
Roofing:Shingle
-
Foundation:Concrete Perimeter, Concrete Slab, Crawl Space
-
# of Stories:1
-
Structure SqFt:2312
-
Structure SqFt Source:Other
Interior
-
Kitchen:Cooktop - Gas, Countertop - Quartz, Dishwasher
-
Dining Room:Formal Dining Room
-
Family Room:Separate Family Room
-
Description Secondary Living Space:Accessory Dwelling Unit
-
Additional Rooms:Bonus / Hobby Room, Laundry Room
-
Fireplace:No
-
Flooring:Hardwood, Tile, Vinyl / Linoleum
Room Dimensions
-
Living SqFt:2312
-
Secondary Living Space Sq Ft:476 Sqft
Location
-
Cross Street:Fairmount Ave
-
City Limits:Yes
-
Property Faces:East
The Property
-
Parcel Number:009-263-04-000
-
Zoning:R1
-
Lot Acres:0.2260
-
Lot Description:Grade - Level, Regular
-
Lot Size Area Min:9845.00
-
Horse Property:No
Listing Agent
- Contact info:
- No listing contact info available
Taxes
-
Property ID:82014474
Beds
-
Total:3
-
Bedrooms:More than One Primary Bedroom on Ground Floor
-
Beds Max:3
-
Beds Min:3
Baths
-
Bathroom Features:Full on Ground Floor, Primary - Stall Shower(s)
-
Full Baths:3
The Listing
-
Additional Listing Info:Not Applicable
-
Automated Valuations Allowed:1
Heating & Cooling
-
Cooling Methods:None
-
Heating Methods:Wall Furnace
Utilities
-
Utilities:Public Utilities
-
Sewer/Septic System:Sewer - Public
-
Water Source:Public
-
Energy Features:Double Pane Windows, Skylight, Tankless Water Heater
Appliances
-
Laundry:In Utility Room, Washer / Dryer
The Community
-
HOA:No
-
Pool:No
Parking
-
Description and Access:Detached Garage, On Street, Other
-
Parking Spaces:4
-
Garage:1
-
Garage:1
-
Garage Spaces:1
Extra Units
-
Second Unit Desc:Detached ADU
-
Second Residence SqFt:476 Sqft
Monthly cost estimate

Asking price
$1,850,000
| Expense | Monthly cost |
|---|---|
|
Mortgage
This calculator is intended for planning and education purposes only. It relies on assumptions and information provided by you regarding your goals, expectations and financial situation, and should not be used as your sole source of information. The output of the tool is not a loan offer or solicitation, nor is it financial or legal advice. |
$9,906
|
| Taxes | N/A |
| Insurance | $508 |
| Utilities | $233 See report |
| Total | $10,647/mo.* |
| *This is an estimate |
Soundscore™
Provided by HowLoud
Soundscore is an overall score that accounts for traffic, airport activity, and local sources. A Soundscore rating is a number between 50 (very loud) and 100 (very quiet).
Air Pollution Index
Provided by ClearlyEnergy
The air pollution index is calculated by county or urban area using the past three years data. The index ranks the county or urban area on a scale of 0 (best) - 100 (worst) across the United Sates.
Sale history
| Date | Event | Source | Price | % Change |
|---|---|---|---|---|
|
7/18/25
Jul 18, 2025
|
Listed / Active | MLSLISTINGS | $1,850,000 | 26.7% (7.6% / YR) |
|
1/6/22
Jan 6, 2022
|
CRMLS_CA | $1,460,000 | ||
|
1/3/22
Jan 3, 2022
|
CRMLS_CA | $1,460,000 |










































