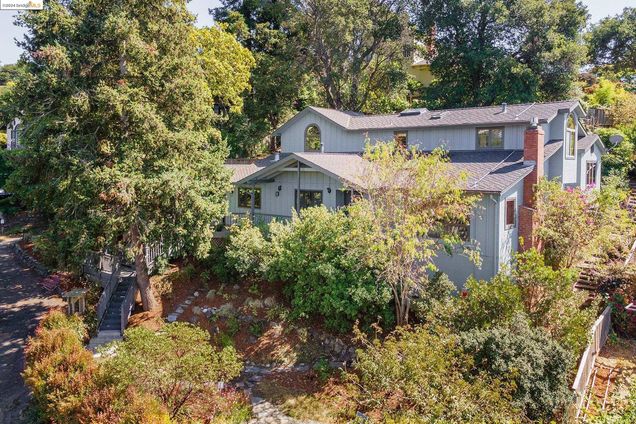511 Florence Ave
Oakland, CA 94618
Map
- 5 beds
- 3 baths
- 2,401 sqft
- 7,488 sqft lot
- $676 per sqft
- 1967 build
- – on site
More homes
Welcome to 511 Florence Ave, an architecturally stunning contemporary home situated in a lush garden setting in prime Upper Rockridge! This bright + spacious home offers a practical yet flexible floorplan w/ 5bd+3ba, exposed beam trusses, skylights, new solar, and gorgeous wood-detailing throughout. The warm + inviting living room features a gas fireplace w/ windows overlooking elderberry trees. Chef's kitchen w/ leathered counters, custom cabinetry, Fireclay tile, Italian pendants. Just above the dining room is a sunny den w/yard access. 3 bds, 2 ba w/ prim suite on main level, upstairs is a 4th bed and expansive 5th bd primary suite w/dressing room, ensuite bath, and private deck. Lg garage w/workbench, storage. The incredible garden, previously featured in the "Bringing Back the Natives Garden Tour", offers both a retreat from everyday hustle and a place for birds + butterflies to enjoy. Nature enthusiasts will love the meandering pathways, and garden-lovers will enjoy the radiant color throughout the year. Edible delights include raspberries, apples, apricots, plums + more. Watch the sunset from atop the wooden gazebo, and notice the grapevines above. This striking home will appeal to all the senses and is minutes from Montclair/Rockridge shops, Village Market, and CA-13.

Last checked:
As a licensed real estate brokerage, Estately has access to the same database professional Realtors use: the Multiple Listing Service (or MLS). That means we can display all the properties listed by other member brokerages of the local Association of Realtors—unless the seller has requested that the listing not be published or marketed online.
The MLS is widely considered to be the most authoritative, up-to-date, accurate, and complete source of real estate for-sale in the USA.
Estately updates this data as quickly as possible and shares as much information with our users as allowed by local rules. Estately can also email you updates when new homes come on the market that match your search, change price, or go under contract.
Checking…
•
Last updated Mar 15, 2025
•
MLS# 41071955 —
The Building
-
Year Built:1967
-
Building Area Units:Square Feet
-
New Construction:false
-
Construction Materials:Stucco
-
Architectural Style:Contemporary
-
Roof:Shingle
-
Levels:Multi/Split
-
Window Features:Screens
-
Security Features:Carbon Monoxide Detector(s)
-
Building Area Total:2401
-
Building Area Source:Other
Interior
-
Interior Features:Bonus/Plus Room
-
Kitchen Features:220 Volt Outlet, Counter - Stone, Dishwasher, Eat In Kitchen, Garbage Disposal, Gas Range/Cooktop, Microwave, Pantry, Range/Oven Free Standing, Refrigerator, Updated Kitchen
-
Flooring:Tile
-
Rooms Total:8
-
Fireplace:true
-
Fireplaces Total:1
-
Fireplace Features:Gas Starter
Room Dimensions
-
Living Area:2401
-
Living Area Units:Square Feet
Location
-
Directions:Brod Terrace->Florence or Moraga-Harbord->Florence
The Property
-
Property Type:Residential
-
Property Subtype:Single Family Residence
-
Property Condition:Existing
-
Exterior Features:Backyard
-
Parcel Number:48B715981
-
Lot Features:Sloped Up
-
Lot Size Area:0.17
-
Lot Size Acres:0.17
-
Lot Size SqFt:7488
-
Lot Size Units:Acres
-
View:Bay
-
View:true
-
Fencing:Fenced
Listing Agent
- Contact info:
- Agent phone:
- (510) 612-5546
Beds
-
Bedrooms Total:5
Baths
-
Total Baths:3
-
Full Baths:3
-
Bath Includes:Shower Over Tub
-
Bath Includes:Skylight
The Listing
-
Listing Terms:Cash
-
Special Listing Conditions:Standard
Heating & Cooling
-
Heating:Forced Air
-
Heating:true
-
Cooling:None
-
Cooling:false
Utilities
-
Utilities:Irrigation Connected
-
Electric:Photovoltaics Seller Owned
-
Electric On Property:true
-
Sewer:Public Sewer
-
Water Source:Sump Pump
-
Green Energy Generation:Solar
Appliances
-
Appliances:Dishwasher
-
Laundry Features:Dryer
Schools
-
High School District:Oakland (510) 879-8111
The Community
-
Subdivision Name:ROCKRIDGE UPPER
-
Association:false
-
Spa:true
-
Pool Private:false
-
Pool Features:Spa
Parking
-
Garage:true
-
Attached Garage:true
-
Garage Spaces:2
-
Carport:false
-
Parking Features:Attached
-
Covered Spaces:2
Walk Score®
Provided by WalkScore® Inc.
Walk Score is the most well-known measure of walkability for any address. It is based on the distance to a variety of nearby services and pedestrian friendliness. Walk Scores range from 0 (Car-Dependent) to 100 (Walker’s Paradise).
Bike Score®
Provided by WalkScore® Inc.
Bike Score evaluates a location's bikeability. It is calculated by measuring bike infrastructure, hills, destinations and road connectivity, and the number of bike commuters. Bike Scores range from 0 (Somewhat Bikeable) to 100 (Biker’s Paradise).
Transit Score®
Provided by WalkScore® Inc.
Transit Score measures a location's access to public transit. It is based on nearby transit routes frequency, type of route (bus, rail, etc.), and distance to the nearest stop on the route. Transit Scores range from 0 (Minimal Transit) to 100 (Rider’s Paradise).
Soundscore™
Provided by HowLoud
Soundscore is an overall score that accounts for traffic, airport activity, and local sources. A Soundscore rating is a number between 50 (very loud) and 100 (very quiet).
Air Pollution Index
Provided by ClearlyEnergy
The air pollution index is calculated by county or urban area using the past three years data. The index ranks the county or urban area on a scale of 0 (best) - 100 (worst) across the United Sates.
Sale history
| Date | Event | Source | Price | % Change |
|---|---|---|---|---|
|
10/22/24
Oct 22, 2024
|
Sold | BRIDGE | $1,625,000 | 1.9% |
|
10/3/24
Oct 3, 2024
|
Pending | BRIDGE | $1,595,000 | |
|
9/4/24
Sep 4, 2024
|
Listed / Active | BRIDGE | $1,595,000 | 210.3% (8.3% / YR) |
























