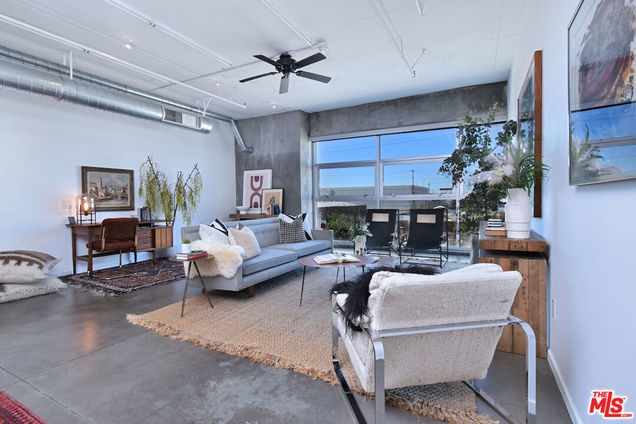510 S Hewitt Street Unit 305
Los Angeles, CA 90013
Map
- – beds
- 1 bath
- 1,310 sqft
- ~1/2 acre lot
- $667 per sqft
- 2007 build
- – on site
More homes
One of the premier locations in the building, Unit 305 directly overlooks the Arts District Park with striking views of the downtown city skyline beyond. It is also the closest to the attached parking structure, security desk, mailroom & elevators to the sky deck which offers a heated pool & spa, cabanas, BBQs, fire pits, dining areas and newly equipped fitness center. This large and super-bright live/work loft home features polished concrete floors; a wall of dual-pane tinted windows; a sleek kitchen with stainless appliances, kitchen island and granite countertops; an oversized soaker tub with glass shower enclosure and an in-unit large capacity washer & dryer. Plus there's a covered parking space. Extending your living space, there is an inviting courtyard lounge with firepit and dining areas on the ground floor. For residents using amenities who wish to go online there is free common area WiFi. The HOA provides 24/7 building security and added safety cameras throughout the building. Located just steps from Urth Caffe & the LA Cleantech Incubator. Central to all Fwys. Near USC; walk to SCI Arc. Revisit the red-hot Arts District, home to Spotify, Warner Bros. Music, SOHO House, award-winning 5 star restaurants like Girl and the Goat & Bavel, clubs, taverns & all things hip and trending. Come home to Barker Block, a piece of living history that exemplifies the burgeoning community of art, culture, and entertainment in downtown LA.

Last checked:
As a licensed real estate brokerage, Estately has access to the same database professional Realtors use: the Multiple Listing Service (or MLS). That means we can display all the properties listed by other member brokerages of the local Association of Realtors—unless the seller has requested that the listing not be published or marketed online.
The MLS is widely considered to be the most authoritative, up-to-date, accurate, and complete source of real estate for-sale in the USA.
Estately updates this data as quickly as possible and shares as much information with our users as allowed by local rules. Estately can also email you updates when new homes come on the market that match your search, change price, or go under contract.
Checking…
•
Last updated Dec 9, 2024
•
MLS# 23228503 —
The Building
-
Year Built:2007
-
Year Built Source:Assessor
-
New Construction:No
-
Total Number Of Units:310
-
Unit Number:305
-
Stories Total:6
-
Entry Level:3
-
Faces:West
Interior
-
Features:High Ceilings, Intercom, Open Floorplan
-
Kitchen Features:Granite Counters, Kitchen Island
-
Window Features:Double Pane Windows, Screens, Tinted Windows
-
Flooring:Tile
-
Room Type:Loft
-
Living Area Source:Assessor
-
Fireplace:No
-
Fireplace:None
-
Laundry:Washer Included, Dryer Included, Stackable, In Closet
-
Laundry:1
Room Dimensions
-
Living Area:1310.00
Financial & Terms
-
Disclosures:CC And R's, Flood Zone, Home Warranty, Homeowners Association, Pet Restrictions
Location
-
Directions:Alameda Street to 5th Street to Hewitt Street. Directly across from Urth Caffe.
-
Latitude:34.04164900
-
Longitude:-118.23472200
The Property
-
Property Type:Residential
-
Subtype:Condominium
-
Zoning:LAM3
-
Lot Size Area:23300.0000
-
Lot Size Acres:0.5349
-
Lot Size SqFt:23300.00
-
Lot Size Source:Assessor
-
View:1
-
View:City Lights
-
Security Features:24 Hour Security, Carbon Monoxide Detector(s), Card/Code Access, Fire and Smoke Detection System, Fire Rated Drywall, Fire Sprinkler System, Firewall(s), Gated Community, Gated with Guard, Guarded, Smoke Detector(s)
-
Additional Parcels:No
-
Lease Considered:No
Listing Agent
- Contact info:
- No listing contact info available
Baths
-
Total Baths:1
-
Full & Three Quarter Baths:1
-
Full Baths:1
The Listing
-
Special Listing Conditions:Standard
-
Parcel Number:5163021056
Heating & Cooling
-
Heating:1
-
Heating:Central
-
Cooling:Yes
-
Cooling:Central Air
Utilities
-
Sewer:Other
Appliances
-
Appliances:Dishwasher, Disposal, Microwave, Refrigerator, Convection Oven, Oven, Range, Self Cleaning Oven, Warming Drawer
-
Included:Yes
The Community
-
Association Amenities:Pet Rules, Controlled Access, Fire Pit, Hot Water, Pool, Security, Spa/Hot Tub, Trash, Maintenance Grounds
-
Association:Yes
-
Association Fee:$615.84
-
Association Fee Frequency:Monthly
-
Pool:Association, Heated
-
Senior Community:No
-
Spa:1
-
Private Pool:No
-
Spa Features:Association, Heated
Parking
-
Parking:Yes
-
Parking:Assigned, Community Structure, Controlled Entrance, Covered, Gated, Side by Side
-
Parking Spaces:1.00
-
Attached Garage:Yes
-
Garage Spaces:1.00
-
Remotes:1
Walk Score®
Provided by WalkScore® Inc.
Walk Score is the most well-known measure of walkability for any address. It is based on the distance to a variety of nearby services and pedestrian friendliness. Walk Scores range from 0 (Car-Dependent) to 100 (Walker’s Paradise).
Soundscore™
Provided by HowLoud
Soundscore is an overall score that accounts for traffic, airport activity, and local sources. A Soundscore rating is a number between 50 (very loud) and 100 (very quiet).
Air Pollution Index
Provided by ClearlyEnergy
The air pollution index is calculated by county or urban area using the past three years data. The index ranks the county or urban area on a scale of 0 (best) - 100 (worst) across the United Sates.
Sale history
| Date | Event | Source | Price | % Change |
|---|---|---|---|---|
|
4/25/23
Apr 25, 2023
|
Sold | CRMLS_CA | $875,000 | |
|
4/11/23
Apr 11, 2023
|
Sold Subject To Contingencies | CRMLS_CA | $875,000 | |
|
3/27/23
Mar 27, 2023
|
Price Changed | CRMLS_CA | $875,000 | -2.7% |




















































