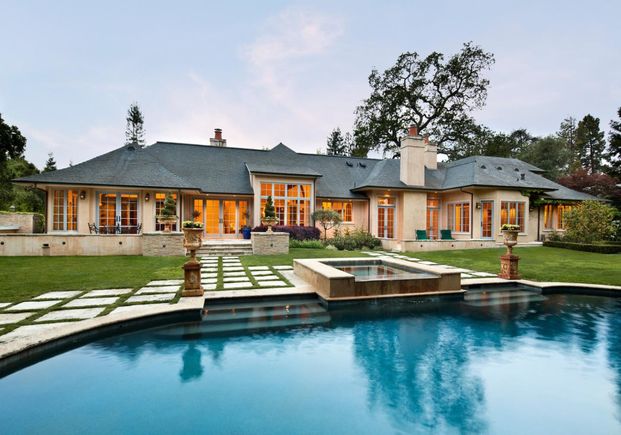51 Monte Vista Avenue
Atherton, CA 94027
Map
- 5 beds
- 8 baths
- 7,012 sqft
- ~1 acre lot
- $1,554 per sqft
- 1985 build
- – on site
More homes
West Atherton estate | Primarily 1 level plus 2 independent upper-level wings each w 1-bedroom, 1-bath | 5 bedrooms total, 6 full and 2 half-bathrooms | Slate tile roof w/copper gutters and downspouts | Thick antique limestone and reclaimed French oak floors | Kitchen with towering ceiling & La Cornue range | Kitchen/Family room with adjacent Media room with walnut entertainment center and full bar | temperature-controlled wine cellar | Library | Master suite with fireplace and private outdoor courtyard with built-in spa and fountain |Significant attic storage | Pool and elevated spa with waterfall | Outdoor barbecue and pizza oven | Beautiful manicured gardens | 3-car garage | Menlo Park schools - Oak Knoll K-5, Hillview 6-8 | Close to Stanford University, Sand Hill Road - the venture capital center and half way between SF and San Jose international airports.

Last checked:
As a licensed real estate brokerage, Estately has access to the same database professional Realtors use: the Multiple Listing Service (or MLS). That means we can display all the properties listed by other member brokerages of the local Association of Realtors—unless the seller has requested that the listing not be published or marketed online.
The MLS is widely considered to be the most authoritative, up-to-date, accurate, and complete source of real estate for-sale in the USA.
Estately updates this data as quickly as possible and shares as much information with our users as allowed by local rules. Estately can also email you updates when new homes come on the market that match your search, change price, or go under contract.
Checking…
•
Last updated Jun 4, 2025
•
MLS# ML81580322 —
The Building
-
Year Built:1985
-
Building Area Units:Square Feet
-
Architectural Style:Traditional
-
Foundation Details:Slab
-
Stories:1
-
Levels:One Story
-
Building Area Total:7012
Interior
-
Interior Features:Formal Dining Room
-
Kitchen Features:Breakfast Nook, Dishwasher, Eat In Kitchen, Garbage Disposal, Island, Microwave, Oven Built-in, Pantry, Refrigerator, Trash Compactor
-
Flooring:Hardwood
-
Fireplace:true
-
Fireplaces Total:3
-
Fireplace Features:Gas Starter
Room Dimensions
-
Living Area:7012
-
Living Area Units:Square Feet
The Property
-
Property Type:Residential
-
Property Subtype:Single Family Residence
-
Exterior Features:Sprinklers Automatic
-
Parcel Number:070131040
-
Zoning:R100
-
Lot Features:Level
-
Lot Size Area:1
-
Lot Size Acres:1
-
Lot Size SqFt:47611
-
Lot Size Units:Acres
-
Fencing:Fenced
Listing Agent
- Contact info:
- Agent phone:
- (650) 888-0860
Beds
-
Bedrooms Total:5
Baths
-
Total Baths:8
-
Full Baths:6
-
Partial Baths:2
-
Bath Includes:Bidet
The Listing
-
Listing Terms:Cash
Heating & Cooling
-
Heating:Forced Air
-
Heating:true
-
Cooling:Central Air
-
Cooling:true
Utilities
-
Water Source:Public
Appliances
-
Appliances:Dishwasher
-
Laundry Features:Dryer
Schools
-
High School District:Sequoia Union High
The Community
-
Association:false
-
Spa:true
-
Pool Private:true
-
Pool Features:In Ground
Parking
-
Garage:true
-
Attached Garage:true
-
Garage Spaces:3
-
Carport:false
-
Parking Features:Attached
-
Covered Spaces:3
Bike Score®
Provided by WalkScore® Inc.
Bike Score evaluates a location's bikeability. It is calculated by measuring bike infrastructure, hills, destinations and road connectivity, and the number of bike commuters. Bike Scores range from 0 (Somewhat Bikeable) to 100 (Biker’s Paradise).
Soundscore™
Provided by HowLoud
Soundscore is an overall score that accounts for traffic, airport activity, and local sources. A Soundscore rating is a number between 50 (very loud) and 100 (very quiet).
Air Pollution Index
Provided by ClearlyEnergy
The air pollution index is calculated by county or urban area using the past three years data. The index ranks the county or urban area on a scale of 0 (best) - 100 (worst) across the United Sates.
Sale history
| Date | Event | Source | Price | % Change |
|---|---|---|---|---|
|
5/15/01
May 15, 2001
|
BRIDGE | $6,775,000 |




