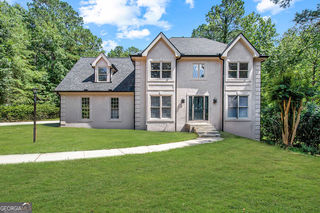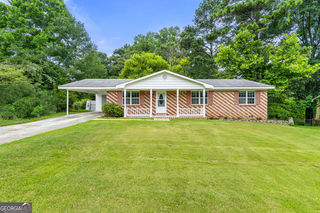5095 SW East Shore Drive is no longer available, but here are some other homes you might like:
-
 Open Sat 7/19 2pm-5pm32 photos
Open Sat 7/19 2pm-5pm32 photos House For Sale1820 Colonial South Drive SW, Conyers, GA
House For Sale1820 Colonial South Drive SW, Conyers, GA$350,000
- 4 beds
- 2.5 baths
- 2,381 sqft
- ~1 acre lot
-
 14 photos
14 photos
-
 20 photos
20 photos House For Sale3027 Lakeridge Drive SE, Conyers, GA
House For Sale3027 Lakeridge Drive SE, Conyers, GA$235,000
- 3 beds
- 2 baths
- 1,255 sqft
- 12,632 sqft lot
-

 House For Sale5390 Deer Run Drive Unit 02, Conyers, GA
House For Sale5390 Deer Run Drive Unit 02, Conyers, GA$672,900
- 5 beds
- 4.5 baths
- – sqft
- ~1 acre lot
-
 34 photos
34 photos
-
![]() 29 photos
29 photos House For Sale2717 Stanton Woods Drive SE, Conyers, GA
House For Sale2717 Stanton Woods Drive SE, Conyers, GA$285,000
- 4 beds
- 2 baths
- 1,792 sqft
- 6,098 sqft lot
-
![]() 33 photos
33 photos House For Sale3452 Monica Lane Southwest Lane SW, CONYERS, GA
House For Sale3452 Monica Lane Southwest Lane SW, CONYERS, GA$335,900
- 3 beds
- 2 baths
- 3,300 sqft
- ~4 acre lot
-
![]() 36 photos
36 photos
-
![]() 64 photos
64 photos House For Sale2431 SE Weatherstone Circle, Conyers, GA
House For Sale2431 SE Weatherstone Circle, Conyers, GA$395,000
- 3 beds
- 3.5 baths
- 3,633 sqft
- ~3/4 acre lot
-
![]() 56 photos
56 photos
-
![]() Open Wed 7/16 6pm-8pm50 photos
Open Wed 7/16 6pm-8pm50 photos Townhouse For Sale1703 Prospect Way SE, Conyers, GA
Townhouse For Sale1703 Prospect Way SE, Conyers, GA$319,900
- 3 beds
- 2.5 baths
- 1,968 sqft
- 2,614 sqft lot
-
![]() Open Wed 7/16 6pm-8pm50 photos
Open Wed 7/16 6pm-8pm50 photos
-
![]() 30 photos
30 photos
-
![]() 38 photos
38 photos
-
![]() 4 photos
4 photos
- End of Results
-
No homes match your search. Try resetting your search criteria.
Reset search
Nearby Cities
- Atlanta Homes for Sale
- Avondale Estates Homes for Sale
- Belvedere Park Homes for Sale
- Candler-McAfee Homes for Sale
- Clarkston Homes for Sale
- Conyers Homes for Sale
- Decatur Homes for Sale
- Forest Park Homes for Sale
- Gresham Park Homes for Sale
- Lilburn Homes for Sale
- Lithonia Homes for Sale
- North Decatur Homes for Sale
- Panthersville Homes for Sale
- Pine Lake Homes for Sale
- Redan Homes for Sale
- Scottdale Homes for Sale
- Snellville Homes for Sale
- Stockbridge Homes for Sale
- Stone Mountain Homes for Sale
- Tucker Homes for Sale
Nearby ZIP Codes
- 30012 Homes for Sale
- 30013 Homes for Sale
- 30014 Homes for Sale
- 30016 Homes for Sale
- 30034 Homes for Sale
- 30035 Homes for Sale
- 30038 Homes for Sale
- 30039 Homes for Sale
- 30052 Homes for Sale
- 30054 Homes for Sale
- 30058 Homes for Sale
- 30083 Homes for Sale
- 30087 Homes for Sale
- 30088 Homes for Sale
- 30233 Homes for Sale
- 30248 Homes for Sale
- 30252 Homes for Sale
- 30253 Homes for Sale
- 30281 Homes for Sale
- 30294 Homes for Sale












