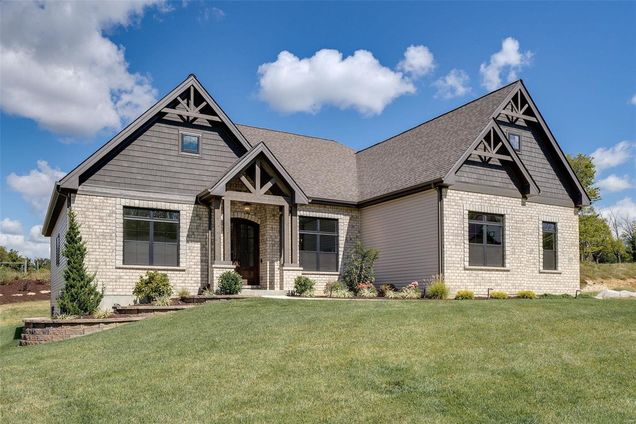509 Hawthorne Ridge
Foristell, MO 63348
Map
- 4 beds
- 4 baths
- 2,940 sqft
- 14,636 sqft lot
- $214 per sqft
- – on site
More homes
Move in ready Forrest Home display full of design features! This 1.5 story home has a space to meet all needs; open floor plan, over- sized side entry 3 car garage(24’ deep), kitchen w/dbl oven, oversized island, large pantry, cubbies, Quartz/marble countertops, soft close cabinets, zero entry shower, Jack&Jill bath plus private ensuite in upstairs, private office, covered deck, sprinkler system, landscape with uplighting, SMART home features: cat wiring for TV streaming, ceiling speakers, ring db, exterior camera, and so much more. Hawthorne subd. offers a country setting w/modern amenities with fiber gigabit, close to rest., stores, parks and more. In a small private development in Foristell with one street of 20 homes in WENTZVILLE Schools, new North Point Prairie HS w/in 2 minutes of this home. New overpass going in will be minutes from this property as well, 20 min. from Chesterfield Valley. Tons of upgraded features added to this home. Reach out for more information.

Last checked:
As a licensed real estate brokerage, Estately has access to the same database professional Realtors use: the Multiple Listing Service (or MLS). That means we can display all the properties listed by other member brokerages of the local Association of Realtors—unless the seller has requested that the listing not be published or marketed online.
The MLS is widely considered to be the most authoritative, up-to-date, accurate, and complete source of real estate for-sale in the USA.
Estately updates this data as quickly as possible and shares as much information with our users as allowed by local rules. Estately can also email you updates when new homes come on the market that match your search, change price, or go under contract.
Checking…
•
Last updated Jun 6, 2025
•
MLS# 21068287 —
The Building
-
New Construction:true
-
Construction Materials:Brick
-
Architectural Style:Traditional, Other
-
Roof:Composition
-
Window Features:Insulated Windows, Tilt-In Windows
-
Door Features:Panel Door(s)
-
Patio And Porch Features:Porch, Covered, Deck
-
Security Features:Smoke Detector(s)
-
Accessibility Features:Lever Style Door Handles
-
Basement:true
-
Basement:Full
-
Above Grade Finished Area:2,940 Sqft
-
Below Grade Finished Area:2940
-
Below Grade Finished Area Units:Square Feet
Interior
-
Interior Features:Separate Dining, Walk-In Closet(s), Bookcases, Cathedral Ceiling(s), Coffered Ceiling(s), Open Floorplan, Entrance Foyer, Double Vanity, Lever Faucets, Tub, Breakfast Bar, Breakfast Room, Kitchen Island, Eat-in Kitchen, Pantry, Walk-In Pantry, Ceiling Fan(s)
-
Rooms Total:13
-
Levels:One and One Half
-
Flooring:Carpet, Hardwood
-
Fireplace:true
-
Fireplaces Total:1
-
Fireplace Features:Great Room
-
Living Area Source:Assessor
-
Living Area:2940
-
Living Area Units:Square Feet
-
Laundry Features:Main Level
Financial & Terms
-
Listing Terms:Cash, Conventional, VA Loan
-
Possession:Close Of Escrow
-
Home Warranty:true
Location
-
Longitude:-90.95376
-
Latitude:38.826075
The Property
-
Property Condition:New Construction
-
Property Sub Type:Single Family Residence
-
Property Type:Residential
-
Parcel Number:4-0008-C829-00-0016.1000000
-
Lot Size Acres:0.336
-
Lot Size Area:0.34
-
Lot Size Units:Acres
-
Lot Size Square Feet:14,636 Sqft
-
Lot Size Dimensions:0x0
-
Lot Size Source:Public Records
-
Waterfront:false
-
Road Surface Type:Concrete
Listing Agent
- Contact info:
- Agent phone:
- (636) 537-0300
- Office phone:
- (636) 537-0300
Taxes
-
Tax Year:2020
-
Tax Annual Amount:$474
Beds
-
Main Level Bedrooms:1
-
Upper Level Bedrooms:3
-
Bedrooms Total:4
Baths
-
Bathrooms Total:4
-
Main Level Bathrooms Full:1
-
Main Level Bathrooms Half:1
-
Upper Level Bathrooms Full:2
-
Bathrooms Full:3
-
Bathrooms Half:1
Heating & Cooling
-
Cooling:Central Air
-
Heating:Natural Gas
Utilities
-
Sewer:Public Sewer
-
Utilities:Natural Gas Available
-
Water Source:Public
Appliances
-
Appliances:Gas Water Heater, ENERGY STAR Qualified Water Heater, Dishwasher, Disposal, Double Oven, Free-Standing Range, Microwave, Range Hood, Gas Range, Gas Oven
Schools
-
Elementary School:Wabash Elem.
-
Middle School:Wentzville Middle
-
High School:North Point
-
High School District:Wentzville R Iv
The Community
-
Subdivision Name:Hawthorne Sub
-
Number Of Units In Community:1
-
Association Fee:500
-
Association Fee Frequency:Annually
-
Pool:No
Parking
-
Parking Features:Attached, Garage, Garage Door Opener, Oversized, Off Street
-
Parking Total:3
-
Garage Size Description:24x32
-
Garage Spaces:3
-
Garage:true
-
Attached Garage:true
-
Carport:false
Walk Score®
Provided by WalkScore® Inc.
Walk Score is the most well-known measure of walkability for any address. It is based on the distance to a variety of nearby services and pedestrian friendliness. Walk Scores range from 0 (Car-Dependent) to 100 (Walker’s Paradise).
Bike Score®
Provided by WalkScore® Inc.
Bike Score evaluates a location's bikeability. It is calculated by measuring bike infrastructure, hills, destinations and road connectivity, and the number of bike commuters. Bike Scores range from 0 (Somewhat Bikeable) to 100 (Biker’s Paradise).
Sale history
| Date | Event | Source | Price | % Change |
|---|---|---|---|---|
|
11/19/21
Nov 19, 2021
|
Sold | MARIS | $632,000 |



































