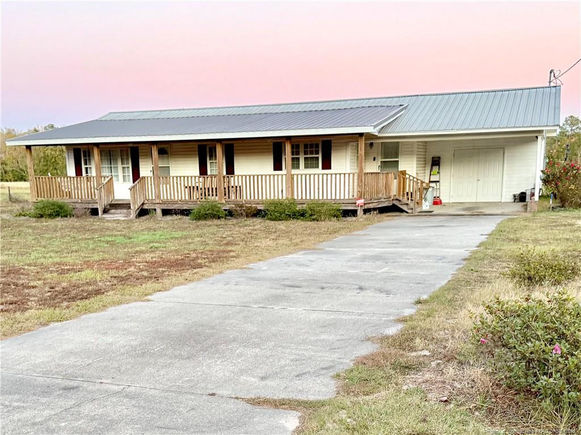5089 Tobacco Road
Orrum, NC 28369
Map
- 2 beds
- 2 baths
- 1,096 sqft
- ~3/4 acre lot
- $127 per sqft
- 1959 build
- – on site
More homes
Welcome Tobacco Rd—a charming single-family home in Orrum, NC. This inviting property is a great opportunity for first-time buyers seeking comfort, value, and space or investors looking for a property that is move-in ready. It offers an ideal blend of function and warm Southern charm, making it a wonderful place to call home.Step inside to discover a bright, open layout. Hardwood floors flow throughout the home, adding a touch of elegance and ease. The hallway leads you into the spacious living area, perfect for relaxing or hosting friends and family. Enjoy the seamless flow into the kitchen, equipped with an electric oven, refrigerator and microwave.With two bedrooms, everyone has room to unwind. The primary bedroom delights with its generous walk-in closet, offering storage and organization and a beautifully renovated bathroom with a large, tiled, walk-in shower for added convenience. The dedicated laundry room, having lots of cabinet space, makes everyday life easier.This home’s design includes a dedicated storage room, allowing you to keep everything organized without sacrificing living space. Step onto the inviting porch—ideal for morning coffee or unwinding after a busy day. The additional lot included, allows for endless possibilities for outdoor living, gardening, or simply enjoying the fresh Carolina air.You’ll love the quiet surrounds of Orrum. Enjoy quick trips to local amenities just a few miles from your doorstep, including the Lumber River State Park which is ideal for picnics, fishing or outdoor activities. (Fairmont is 5.7 miles away and Fair Bluff being 9.5 miles away) If you enjoy trips to the beach, North Myrtle is just 49 miles away and the North Carolina Beaches just 50-55 miles away. This delightful single-family home presents a rare blend of space, comfort, and value. Don’t miss your chance to start your next chapter at 5089 Tobacco Rd. Contact me today to schedule your private viewing and see just how rewarding your first home can be!

Last checked:
As a licensed real estate brokerage, Estately has access to the same database professional Realtors use: the Multiple Listing Service (or MLS). That means we can display all the properties listed by other member brokerages of the local Association of Realtors—unless the seller has requested that the listing not be published or marketed online.
The MLS is widely considered to be the most authoritative, up-to-date, accurate, and complete source of real estate for-sale in the USA.
Estately updates this data as quickly as possible and shares as much information with our users as allowed by local rules. Estately can also email you updates when new homes come on the market that match your search, change price, or go under contract.
Checking…
•
Last updated Jul 5, 2025
•
MLS# LP743852 —
The Building
-
Year Built:1959
-
New Construction:false
-
Levels:One
-
Basement:false
-
Door Features:Storm Door(s)
-
Window Features:Storm Window(s)
-
Patio And Porch Features:Covered
-
Building Area Total:1096
-
Building Area Units:Square Feet
-
Above Grade Finished Area Units:Square Feet
-
Below Grade Finished Area Units:Square Feet
Interior
-
Rooms Total:7
-
Interior Features:Walk-In Shower
-
Flooring:Tile
-
Fireplace:false
-
Laundry Features:Inside
Room Dimensions
-
Living Area:1096
-
Living Area Units:Square Feet
Location
-
Directions:41 South passed Fairmont, you turn left on Bethesda Church Rd., then take your first right onto Tobacco Rd. & home is located about 4 miles down on the left.
-
Latitude:34.403701
-
Longitude:-79.087743
-
Coordinates:-79.087743, 34.403701
The Property
-
Property Type:Residential
-
Property Subtype:Single Family Residence
-
Zoning:Residential District
-
Parcel Number:25130101202/25130101205
-
Lot Size Acres:0.8
-
Lot Size Area:34848
-
Lot Size SqFt:34848
-
Lot Size Units:Square Feet
-
View:true
Listing Agent
- Contact info:
- Agent phone:
- (910) 374-5703
- Office phone:
- (910) 738-3441
Beds
-
Bedrooms Total:2
Baths
-
Total Baths:2
-
Total Baths:2
-
Total Baths:2
-
Full Baths:2
The Listing
-
Special Listing Conditions:Standard
Heating & Cooling
-
Heating:true
-
Cooling:Central Air
-
Cooling:true
Appliances
-
Appliances:Microwave
The Community
-
Subdivision Name:Fairmont
-
Association:false
-
Pool Private:false
Parking
-
Garage:false
-
Attached Garage:false
-
Carport:true
-
Carport Spaces:1
-
Parking Features:Attached Carport
Walk Score®
Provided by WalkScore® Inc.
Walk Score is the most well-known measure of walkability for any address. It is based on the distance to a variety of nearby services and pedestrian friendliness. Walk Scores range from 0 (Car-Dependent) to 100 (Walker’s Paradise).
Air Pollution Index
Provided by ClearlyEnergy
The air pollution index is calculated by county or urban area using the past three years data. The index ranks the county or urban area on a scale of 0 (best) - 100 (worst) across the United Sates.
Sale history
| Date | Event | Source | Price | % Change |
|---|---|---|---|---|
|
6/24/25
Jun 24, 2025
|
Sold | DMLS | $140,000 | |
|
6/4/25
Jun 4, 2025
|
Pending | DMLS | $140,000 | |
|
5/22/25
May 22, 2025
|
Listed / Active | DMLS | $140,000 |











































