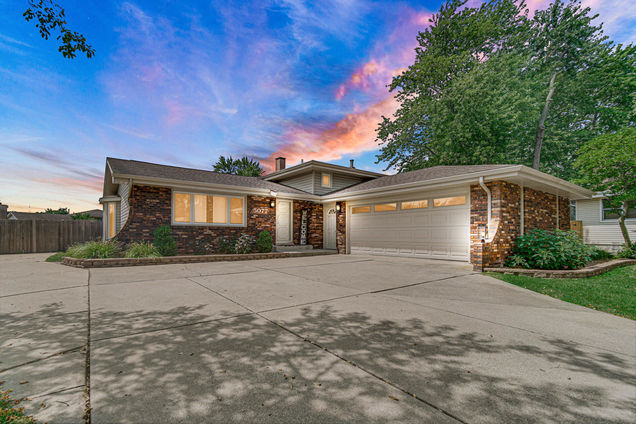5077 W 87th Lane
Crown Point, IN 46307
Map
- 4 beds
- 2 baths
- 2,658 sqft
- 13,068 sqft lot
- $159 per sqft
- 1977 build
- – on site
Welcome to Pine Island Ridge--where you'll enjoy the best of Schererville and Crown Point amenities! This spacious 4-bedroom, 2-bath quad-level is perfect for growing households or those who love to entertain. Inside, you'll find three oversized living areas, two cozy gas fireplaces, and a heated garage for year-round comfort.Enjoy the convenience of a whole-house generator, two gas fireplaces, a heated garage, and a bright four-season room that overlooks the fenced backyard. Step outside to your private heated inground pool--your own slice of heaven right at home. Whether you're soaking up the sun or enjoying peaceful evenings under the stars, this outdoor space is made for year-round enjoyment.Three generously sized bedrooms and a full bath located on the upper level, a fourth bedroom option offers flexible space for guests, a home office, or playroom. While the kitchen is modest and tucked privately in the back of the home, it flows seamlessly to the deck and pool area--perfect for outdoor dining and weekend BBQs. This home is full of character, well cared for, and ready for its next chapter offering flexibility in a location that can't be beat.

Last checked:
As a licensed real estate brokerage, Estately has access to the same database professional Realtors use: the Multiple Listing Service (or MLS). That means we can display all the properties listed by other member brokerages of the local Association of Realtors—unless the seller has requested that the listing not be published or marketed online.
The MLS is widely considered to be the most authoritative, up-to-date, accurate, and complete source of real estate for-sale in the USA.
Estately updates this data as quickly as possible and shares as much information with our users as allowed by local rules. Estately can also email you updates when new homes come on the market that match your search, change price, or go under contract.
Checking…
•
Last updated Jul 16, 2025
•
MLS# 824358 —
The Building
-
Year Built:1977
-
New Construction:false
-
Patio And Porch Features:Deck
-
Levels:Quad-Level
-
Basement:Finished
-
Basement:true
-
Above Grade Finished Area:1336
Interior
-
Room Type:Bedroom 2, Primary Bedroom, Living Room, Kitchen, Family Room, Dining Room, Bedroom 4, Bedroom 3
-
Interior Features:Cathedral Ceiling(s), Wet Bar, High Ceilings, Double Vanity, Ceiling Fan(s)
-
Fireplace:true
-
Fireplaces Total:2
-
Fireplace Features:Basement, Gas, Lower Level, Family Room
-
Laundry Features:Gas Dryer Hookup
Room Dimensions
-
Living Area:2658
Location
-
Directions:Turn right onto 81st Ave/E U.S. Hwy 30, Turn left onto Pine Island Dr, At the traffic circle, take the 2nd exit onto Pine Island Dr/Pine Island Terrace, Turn left onto Mathews St, Turn left onto Mathews St, Home is on the right.
-
Latitude:41.45785
-
Longitude:-87.396445
The Property
-
Parcel Number:451125279023000036
-
Property Subtype:Single Family Residence
-
Property Attached:false
-
Lot Features:Back Yard, Landscaped, Other, Few Trees, Cul-De-Sac
-
Lot Size Acres:0.3
-
Lot Size Square Feet:13068
-
Lot Size Source:Assessor
-
Additional Parcels:false
-
View:Neighborhood
-
Exterior Features:Fire Pit, Private Yard, Storage, Rain Gutters, Other, Lighting
-
Fencing:Back Yard, Fenced
-
Waterfront:false
Listing Agent
- Contact info:
- Agent phone:
- (219) 716-0304
- Office phone:
- (219) 200-5133
Taxes
-
Tax Year:2023
-
Tax Annual Amount:3672
-
Tax Assessed Value:388200
-
Tax Legal Description:PINE ISLAND RIDGE UNIT 20 LOT 444
Beds
-
Total Bedrooms:4
Baths
-
Total Baths:2
-
Full Baths:2
Heating & Cooling
-
Heating:Forced Air
Utilities
-
Electric:100 Amp Service
-
Sewer:Public Sewer
-
Water Source:Public
Appliances
-
Appliances:Dishwasher, Washer, Refrigerator, Range Hood, Gas Range, Dryer, Disposal
The Community
-
Subdivision Name:Pine Island Rdg Un 20
-
Pool Features:Heated, In Ground
-
Association:true
-
Association Amenities:Other
-
Association Fee Includes:Other
-
Association Fee:135
-
Association Fee Frequency:Annually
-
Spa Features:Bath
Parking
-
Garage:true
-
Garage Spaces:2
-
Parking Features:Concrete, Heated Garage, Garage Faces Side, Garage Door Opener, Driveway
Monthly cost estimate

Asking price
$425,000
| Expense | Monthly cost |
|---|---|
|
Mortgage
This calculator is intended for planning and education purposes only. It relies on assumptions and information provided by you regarding your goals, expectations and financial situation, and should not be used as your sole source of information. The output of the tool is not a loan offer or solicitation, nor is it financial or legal advice. |
$2,275
|
| Taxes | $306 |
| Insurance | $116 |
| HOA fees | $11 |
| Utilities | $194 See report |
| Total | $2,902/mo.* |
| *This is an estimate |
Soundscore™
Provided by HowLoud
Soundscore is an overall score that accounts for traffic, airport activity, and local sources. A Soundscore rating is a number between 50 (very loud) and 100 (very quiet).
Air Pollution Index
Provided by ClearlyEnergy
The air pollution index is calculated by county or urban area using the past three years data. The index ranks the county or urban area on a scale of 0 (best) - 100 (worst) across the United Sates.






























