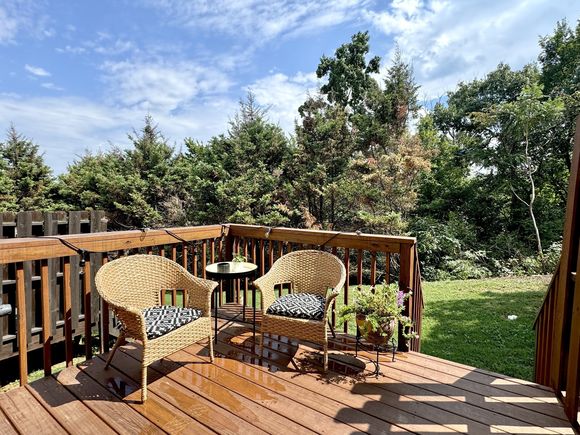507 Swiss Ave
Nashville, TN 37211
Map
- 2 beds
- 3 baths
- 1,232 sqft
- $243 per sqft
- 2005 build
- – on site
!!!!! Seller offering $5000.00 in closing costs, $2000.00 towards new carpet!!!!! Come make this home your own with a some TLC! Great for that first time homebuyer, or roommate situation! Tucked away on top of a hill with gorgeous views and unbeatable convenience. The home features two spacious primary suites, each with its own full bathroom, creating the perfect retreat for privacy and comfort. Step out onto your back deck enjoying the peaceful private tree-lined backyard. The flexible dining room could easily serve as a home office, making it a versatile space for your needs. Large windows bathe the interior in natural light, highlighting the elegant hardwood floors, granite countertops, and solid wood cabinetry throughout. Recent upgrades include a new hot water heater, a new roof, and low HOA fees—an added bonus! Plus, a 3-year-old washer and dryer will remain for your convenience. Enjoy a hassle-free commute with easy access to both Old Hickory Blvd. and Nolensville Rd. Unwind and watch the sunset from your inviting covered front porch. Don’t miss the chance to make this beautiful townhome yours! Selling unit AS-IS, Inspections are welcome but no repairs to be made. Prior home inspection report is available upon request.

Last checked:
As a licensed real estate brokerage, Estately has access to the same database professional Realtors use: the Multiple Listing Service (or MLS). That means we can display all the properties listed by other member brokerages of the local Association of Realtors—unless the seller has requested that the listing not be published or marketed online.
The MLS is widely considered to be the most authoritative, up-to-date, accurate, and complete source of real estate for-sale in the USA.
Estately updates this data as quickly as possible and shares as much information with our users as allowed by local rules. Estately can also email you updates when new homes come on the market that match your search, change price, or go under contract.
Checking…
•
Last updated Jul 18, 2025
•
MLS# 2944032 —
The Building
-
Year Built:2005
-
Year Built Details:EXIST
-
New Construction:false
-
Construction Materials:Stone, Vinyl Siding
-
Stories:2
-
Levels:Two
-
Basement:Crawl Space
-
Other Equipment:Air Purifier
-
Patio And Porch Features:Porch, Covered, Deck
-
Security Features:Smoke Detector(s)
-
Green Energy Efficient:Doors
-
Building Area Units:Square Feet
-
Building Area Total:1232
-
Building Area Source:Owner
-
Above Grade Finished Area:1232
-
Above Grade Finished Area Units:Square Feet
-
Above Grade Finished Area Source:Owner
-
Below Grade Finished Area Source:Owner
-
Below Grade Finished Area Units:Square Feet
Interior
-
Interior Features:Ceiling Fan(s), Extra Closets, Storage, Walk-In Closet(s), High Speed Internet
-
Flooring:Carpet, Wood, Tile
-
Fireplace:false
-
Laundry Features:Electric Dryer Hookup, Washer Hookup
Room Dimensions
-
Living Area:1232
-
Living Area Units:Square Feet
-
Living Area Source:Owner
Location
-
Directions:65 to Old Hickory Blvd, head east. Turn right on Zermatt Ave. Turn right on Swiss Ave. Home is on the left.
-
Latitude:36.03879641
-
Longitude:-86.72052358
The Property
-
Parcel Number:161150B03300CO
-
Property Type:Residential
-
Property Subtype:Single Family Residence
-
Lot Features:Rolling Slope
-
Lot Size Acres:0.02
-
Lot Size Area:0.02
-
Lot Size Units:Acres
-
Lot Size Source:Calculated from Plat
-
View:false
-
Fencing:Partial
-
Property Attached:false
Listing Agent
- Contact info:
- Agent phone:
- (615) 707-8038
- Office phone:
- (888) 519-5113
Taxes
-
Tax Annual Amount:1960
Beds
-
Bedrooms Total:2
Baths
-
Total Baths:3
-
Full Baths:2
-
Half Baths:1
The Listing
-
Special Listing Conditions:Standard
Heating & Cooling
-
Heating:Central
-
Heating:true
-
Cooling:Central Air
-
Cooling:true
Utilities
-
Utilities:Water Available
-
Sewer:Public Sewer
-
Water Source:Public
Appliances
-
Appliances:Electric Oven, Electric Range, Dishwasher, Disposal, Dryer, Microwave, Refrigerator, Washer
Schools
-
Elementary School:May Werthan Shayne Elementary School
-
Middle Or Junior School:William Henry Oliver Middle
-
High School:John Overton Comp High School
The Community
-
Subdivision Name:Rosemonte Townhomes
-
Senior Community:false
-
Waterfront:false
-
Pool Private:false
-
Association:true
-
Association Amenities:Sidewalks, Underground Utilities
-
$180Association Fee:
-
Association Fee Includes:Exterior Maintenance, Maintenance Grounds, Insurance
-
Association Fee Frequency:Monthly
Parking
-
Parking Features:Parking Lot, Paved, Unassigned
-
Garage:false
-
Attached Garage:false
-
Carport:false
Monthly cost estimate

Asking price
$299,900
| Expense | Monthly cost |
|---|---|
|
Mortgage
This calculator is intended for planning and education purposes only. It relies on assumptions and information provided by you regarding your goals, expectations and financial situation, and should not be used as your sole source of information. The output of the tool is not a loan offer or solicitation, nor is it financial or legal advice. |
$1,605
|
| Taxes | $163 |
| Insurance | $82 |
| HOA fees | $180 |
| Utilities | $126 See report |
| Total | $2,156/mo.* |
| *This is an estimate |
Soundscore™
Provided by HowLoud
Soundscore is an overall score that accounts for traffic, airport activity, and local sources. A Soundscore rating is a number between 50 (very loud) and 100 (very quiet).
Air Pollution Index
Provided by ClearlyEnergy
The air pollution index is calculated by county or urban area using the past three years data. The index ranks the county or urban area on a scale of 0 (best) - 100 (worst) across the United Sates.
Sale history
| Date | Event | Source | Price | % Change |
|---|---|---|---|---|
|
7/18/25
Jul 18, 2025
|
Listed / Active | REALTRACS | $299,900 | 3.9% |
|
10/30/24
Oct 30, 2024
|
REALTRACS | $288,750 | -3.7% | |
|
10/16/24
Oct 16, 2024
|
REALTRACS | $299,900 |
























